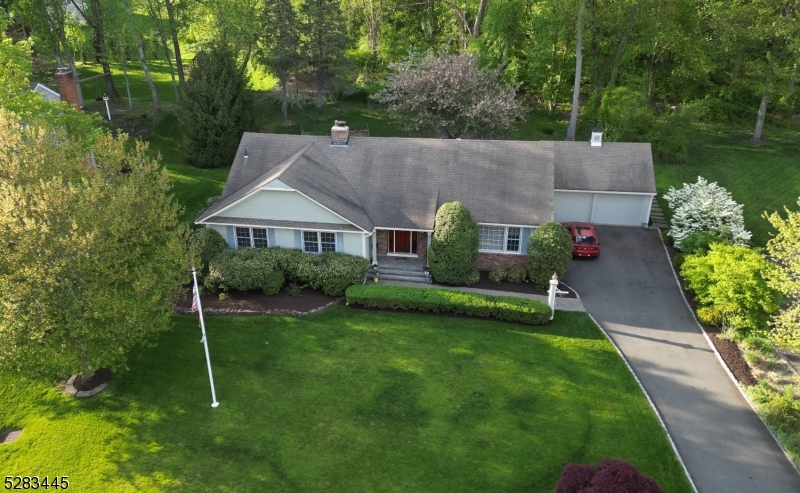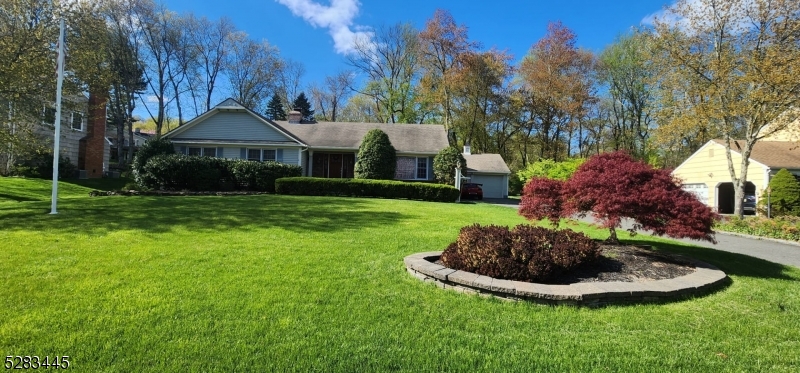280 Tanglewood Trl | Long Hill Twp.
Step into elegance as you enter the foyer of this distinguished residence, adorned with intricate molding & pristine granite floors, setting the tone for the refined ambiance that awaits. The entryway beckons you into the expansive living room, where built-in cabinetry with glass shelving & large windows frame picturesque views of the surrounding landscape, inviting natural light to dance across the hardwood floors. Entertain in style in the formal DR, featuring classic wainscoting combined with chair rail molding & ample space for hosting memorable gatherings. The familyroom exudes warmth and comfort, with diagonal wood paneling and a cozy wood fireplace, while sliding doors lead to the back yard, blurring the lines between indoor & outdoor living. You are then connected to the kitchen with dining area. Granite countertops, a kit peninsula, & sleek appliances create a culinary haven. While sliding doors lead to the back yard, blurring the lines between indoor & outdoor living. Convenience meets functionality in the laundry room, boasting a window for natural light & easy access to the attached two-car garage, making daily chores a breeze. Descend into the lower level to discover a haven for entertainment & relaxation. A spacious entertainment area awaits, complete with a wet bar, perfect for hosting gatherings with loved ones & friends. Guests will feel welcomed in the full room, which doubles as a private gym, featuring a bathroom w/ a stand-up shower. H&B Wed 5/8/24 8:AM GSMLS 3898017
Directions to property: Hillcrest Rd to Mountain Ave to Tanglewood









































