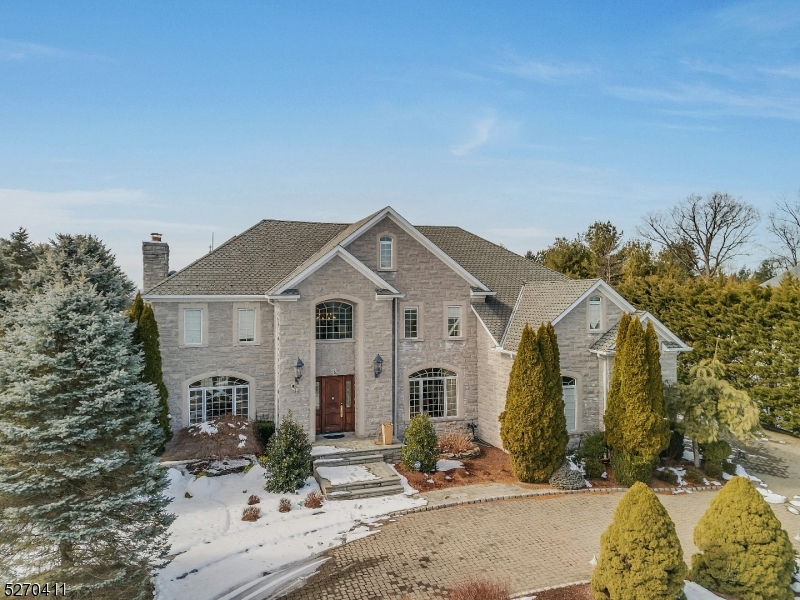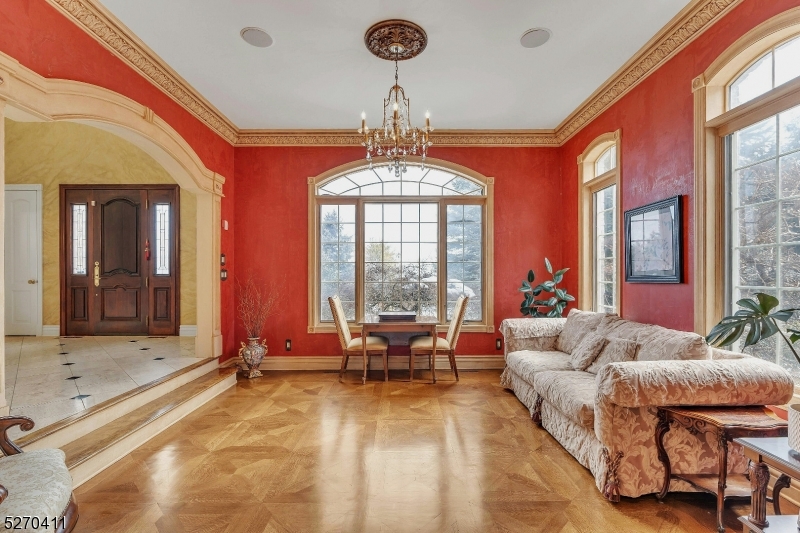15 Michelle Way | Montville Twp.
This meticulously crafted home with exceptional curb appeal is the epitome of luxury & thoughtful design. 10-ft ceilings on the 1st floor, 9-ft ceilings on the 2nd, tall windows to let in lots of light, & a 2-floor grand foyer. Hardwood & marble floors throughout, designer fixtures, gorgeous architectural features such as custom moldings, custom faux paint, & marble + granite in the kitchen and baths. Eat-in chef's kitchen with high-end appliances, separate bar & pantry, an adjacent family room & gas fireplace, & access to the paver patio & fenced backyard. Formal living & dining rooms for entertaining plus a bedroom and full bath on the 1st floor. Laundry room and powder room complete this level. Upstairs are 4 generously sized bedrooms, 3 full baths, & 2 offices. The primary suite includes a sitting room/office, dressing area, double walk-in closets, & a jaw-dropping spa-like marble bath with jetted tub. Private balconies off of the primary and 2nd bedrooms! On the 3rd floor is a huge finished walk-up attic rec room. The expansive finished basement fits a variety of lifestyles whether as a in-law/guest/staff suite, apartment, recreation space, or office. It has its own entrance & staircase around the corner from the 3-car garage/paver circular driveway, private patio, center island kitchen, living/dining room, exercise/media room, office/bedroom, full bath, wine cellar, and 2nd laundry room. 6-zone high efficiency heating/cooling, new water heaters. Sq Ft as per Tax Records GSMLS 3887482
Directions to property: Changebridge to Woodmont to Rutledge to Windsor to Sherwin to Michelle Way #15















































