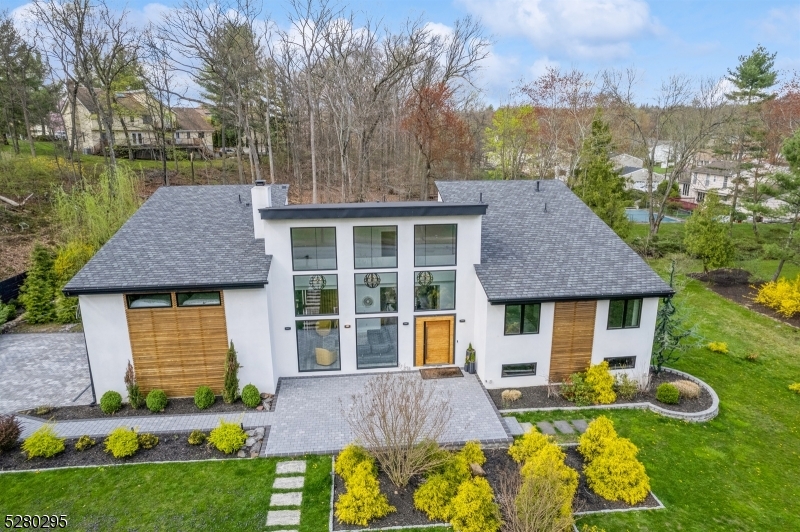10 Salter Dr | Montville Twp.
Welcome to this stunning modern masterpiece nestled in the heart of Montville, NJ. This luxurious 5-bedroom, 3.5-bathroom home boasts an impressive design with floor-to-ceiling windows that flood the interior spaces with natural light and offer breathtaking views of the surrounding landscape. As you step inside, you are greeted by a spacious and open floor plan that seamlessly blends contemporary elegance with comfortable living. The sleek gourmet kitchen features high-end appliances, custom cabinetry, and an oversized Water Fall island, perfect for both casual dining and entertaining guests. The cabinets are made from high-quality materials, featuring clean lines. The cabinetry is designed to maximize storage space while maintaining a minimalist aesthetic, creating a sleek and uncluttered look. The expansive living areas flow effortlessly from one to the next, creating an inviting atmosphere for relaxation and socializing. The master suite is a true retreat, complete with a spa-like en-suite bathroom and a walk-in closet. Step outside to your own private oasis, where a sparkling pool awaits for refreshing dips on hot summer days. The outdoor space is perfect for hosting gatherings or simply unwinding in the serenity of nature. Located in the prestigious Montville community, this home offers the perfect blend of luxury, comfort, and convenience. Don't miss this opportunity to own a piece of modern paradise in one of New Jersey's most sought-after neighborhoods. GSMLS 3896491
Directions to property: Horseneck road to Passaic valley Road to Salter Dr



















































