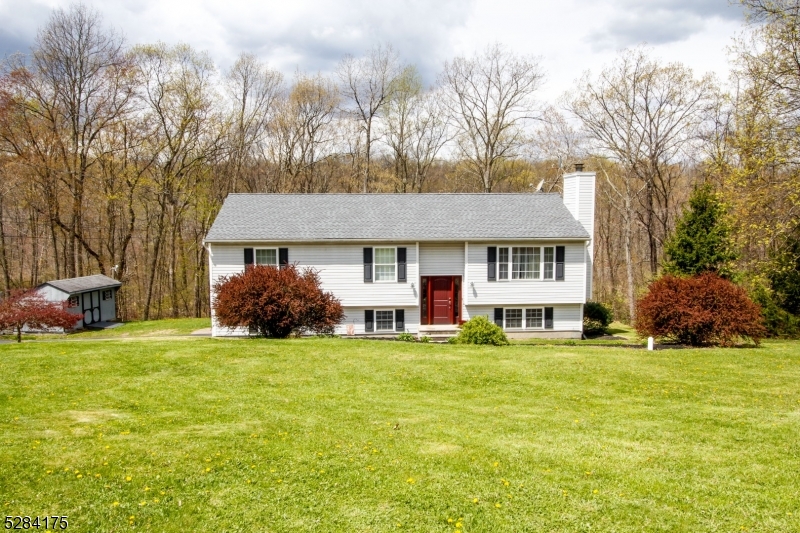51 High Crest Dr | Vernon Twp.
This lovely Bi-level home with 3 bedrooms and 2 full bathrooms sits on 2.7 scrolling acres of property on a serene cul-de-sac! Beautiful Pella doors welcome you from the front and the back of the home. The open eat-in kitchen has a large island hosting many outlets under the counter top. The large family room has amazing closets to store all your items, unlike any bi-level. Sit on the large back deck overlooking a private yard that backs up to the Wildlife Preserve and enjoy the peaceful sounds of nature! It also boasts a roomy two car garage, central air, and a new roof. Scenic Lakes offers easy access to route 23 and a wealth of amenities including swimming, fishing, special events, and more. GSMLS 3898613
Directions to property: USE GPS 51 High Crest Drive, Hamburg










































