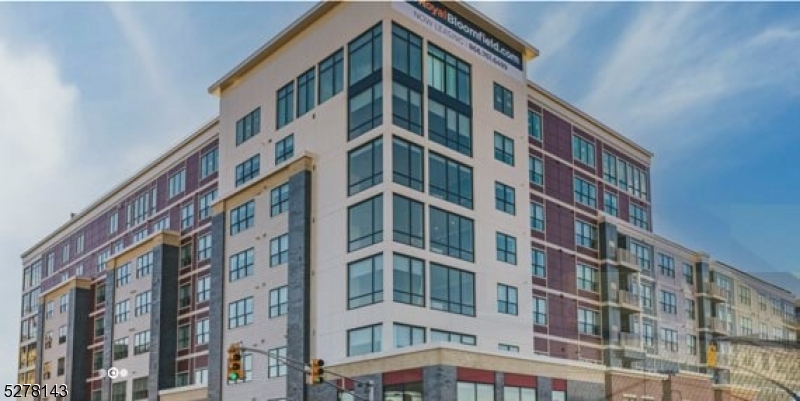18 Ward St, 106 | Bloomfield Twp.
Luxury Townhouse Living across from Bloomfield Train Station with direct service to New York Penn Station which is just a short 26-minute commute.This 1917 square foot multilevel two bedroom, three bathroom townhouse has an alcove office and its own private entrance and comes with indoor parking and amenities that many dream of including bicycle Storage, co-working space with a conference room, a coffee bar ,locked package room, only avail is a pet spa, billiard room, multi-purpose sports room, indoor basketball court, a resident lounge , quiet resident study area ,fitness center, outdoor courtyard and much, much more. Take advantage of the rare opportunity to rent this spacious multilevel townhome at The Royal in Bloomfield. This soon to be completed gem boasts, high ceilings, white quartz countertops, ceramic tile backsplashes, modern European style cabinets, luxury plank flooring, beautifully tiled bathrooms, a very large double vanity, and In-Unit Washer/Dryer. Close to Bloomfield shops, parks and restaurants with Montclair nightlife just a short hop away. GSMLS 3893337
Directions to property: Bloomfield to Ward, Washington to Farrand to Ward









