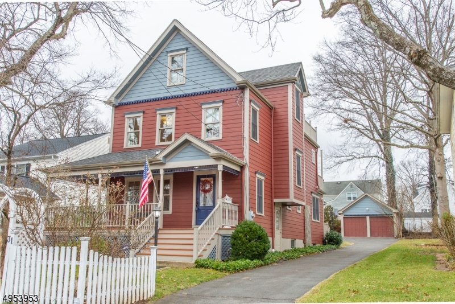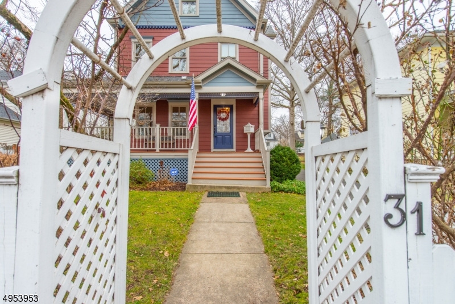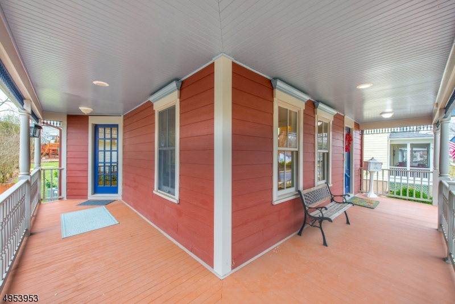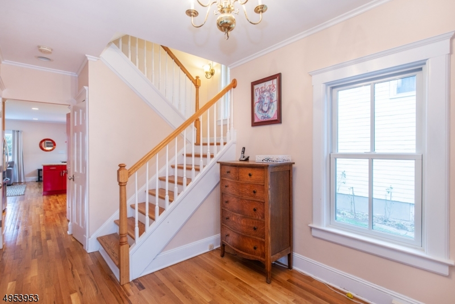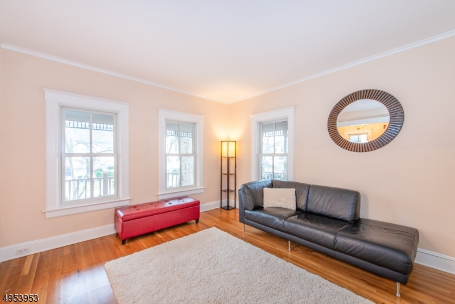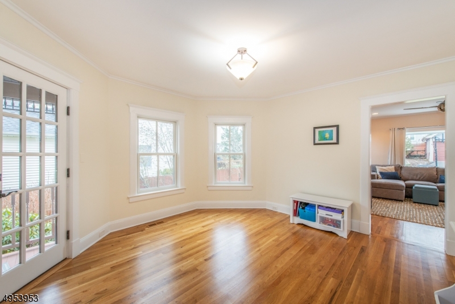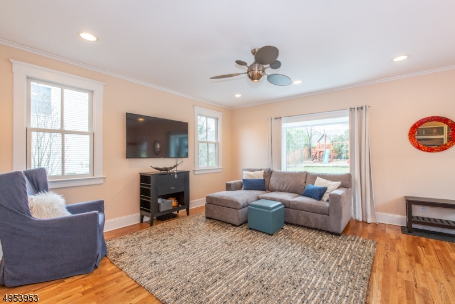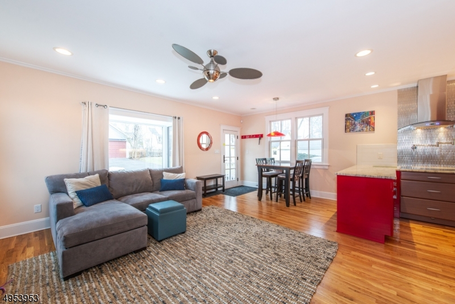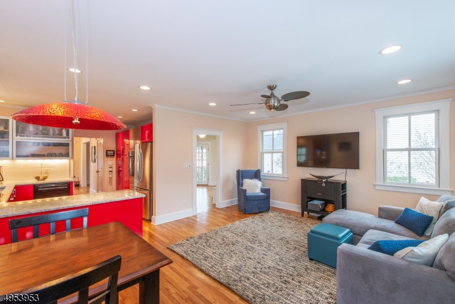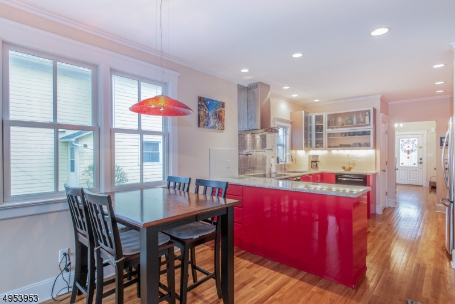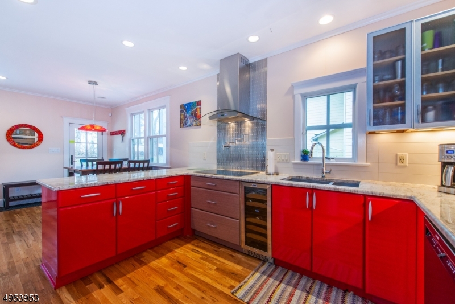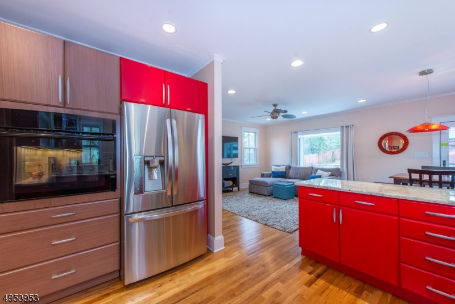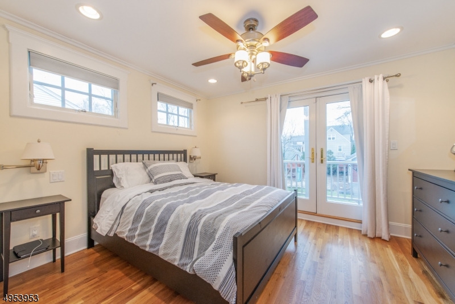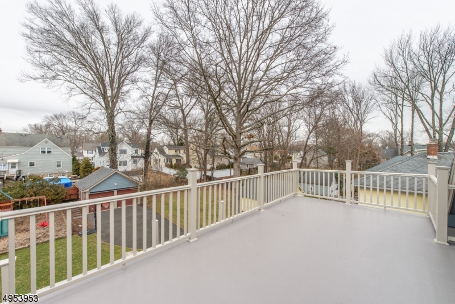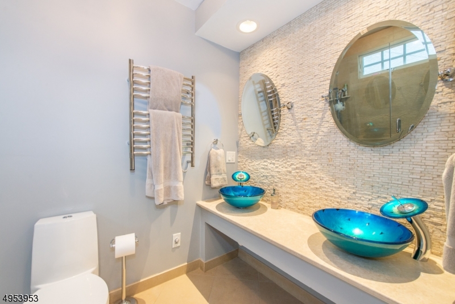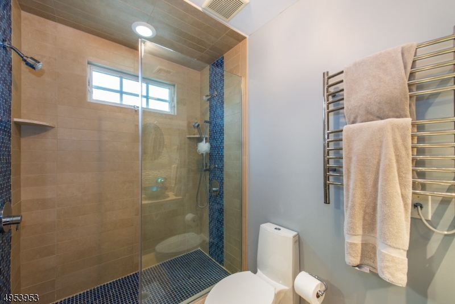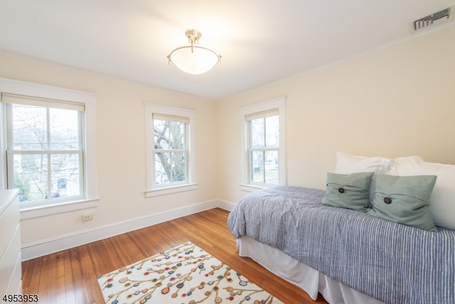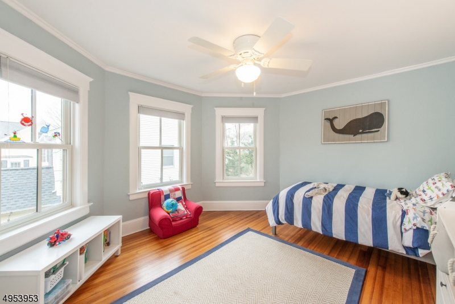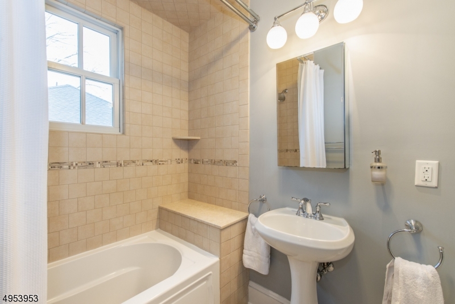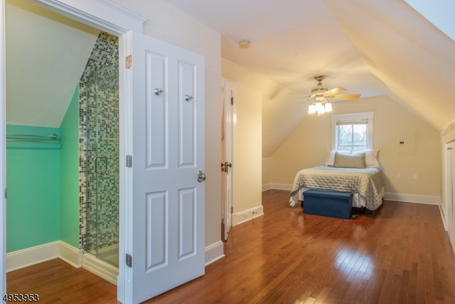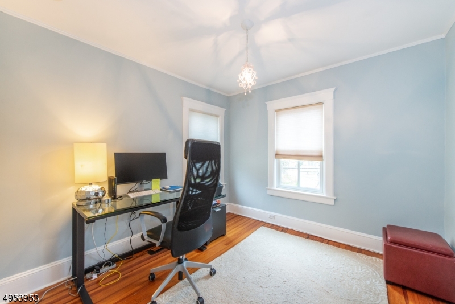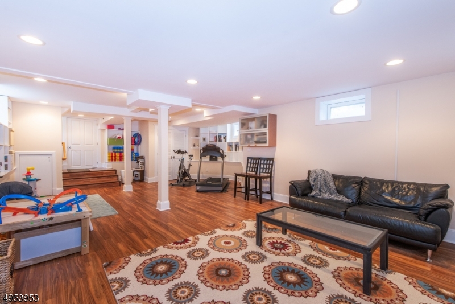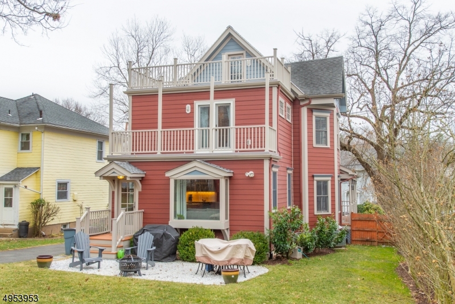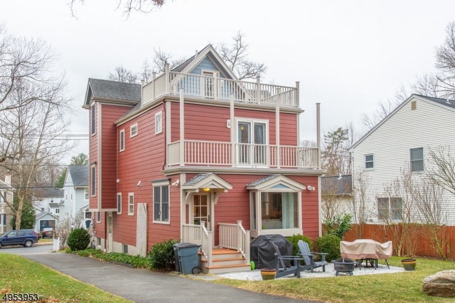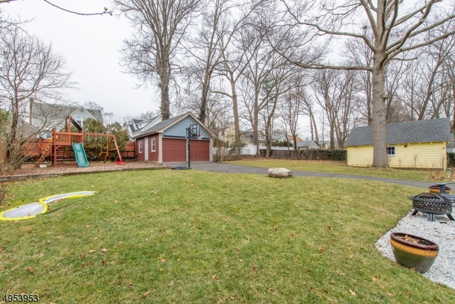31 HEDGES AVE | Chatham Boro
Spectacular and updated 3 story Chatham Boro home with easy walk to town/train. All new windows, composition siding, freshly painted interior, newer kitchen/baths. Move in Ready! This is your Dream Home! So many updates and filled with Charm! Greet guests on the enormous wrap around porch and into a spacious and airy Foyer. Formal Living Rm flanks a Lg Formal Dining Rm with French Doors to Porch. Open Floor Plan Family Room and Kitchen will delight all. Stylish kitchen design with updated appliances and Casual Dining makes cooking a joy. 2nd floor features 4 bedroom options (1 rm used as office). Master Suite has Walk In Closet and Master Bath AND private Deck! 3rd fl has Bonus Rm or Bedroom with another private Deck. Lower Level has high ceilings & huge Rec Rm. Few Blocks to Train! GSMLS 3608765
Directions to property: Main Street to Hedges or Weston to Hedges
