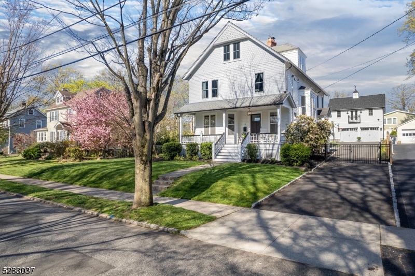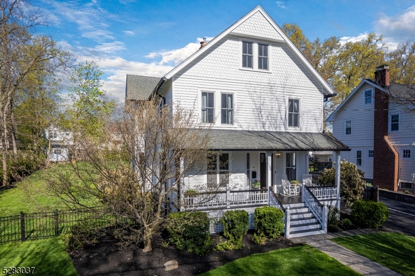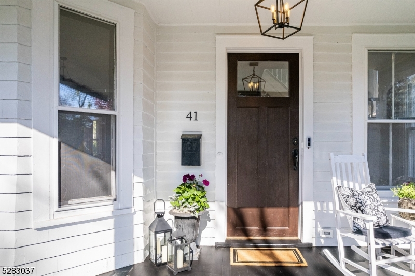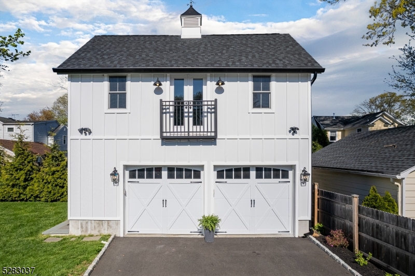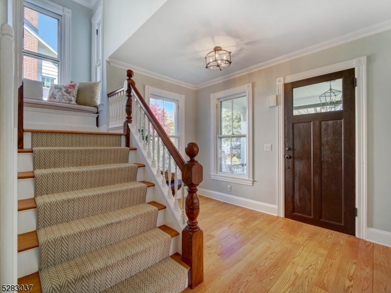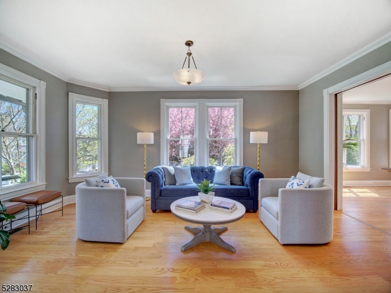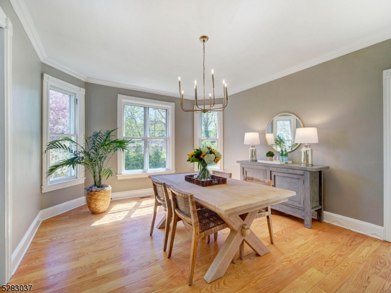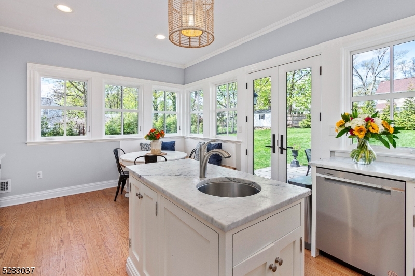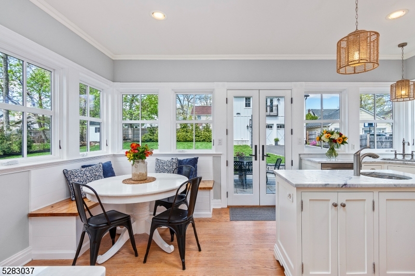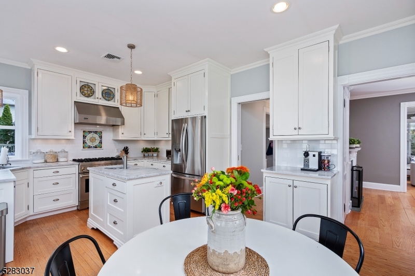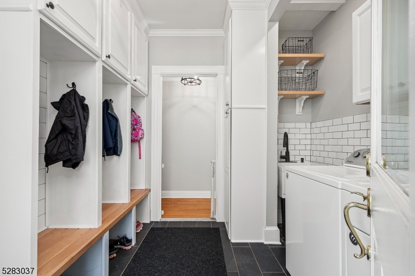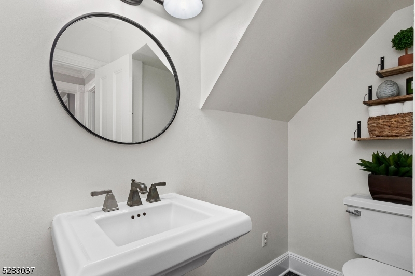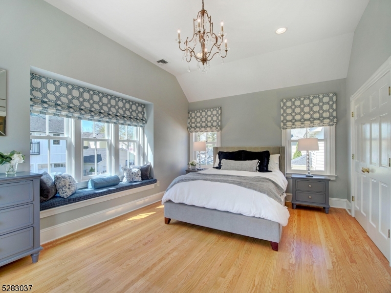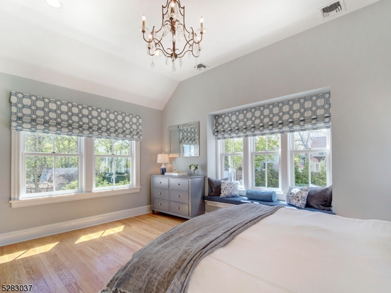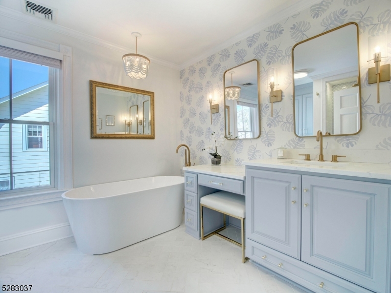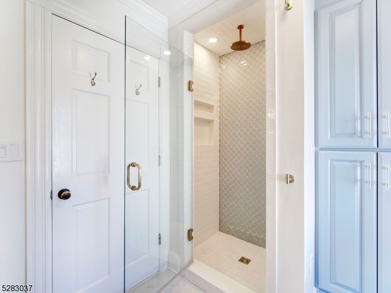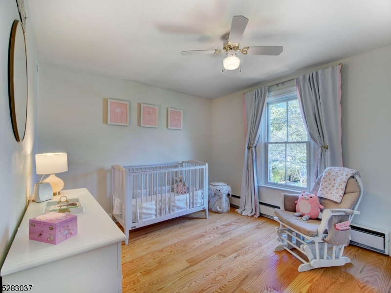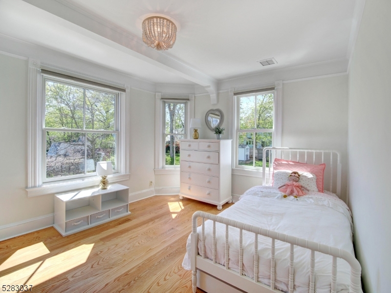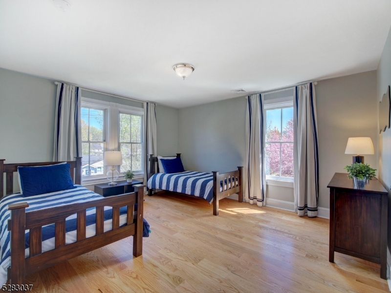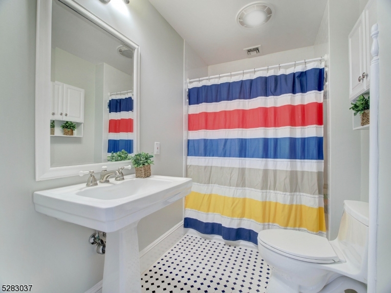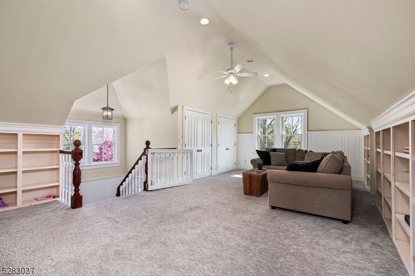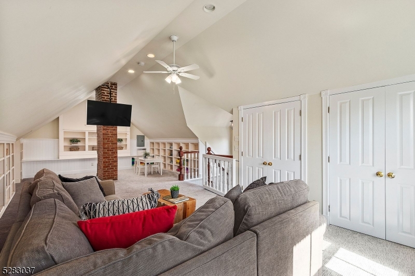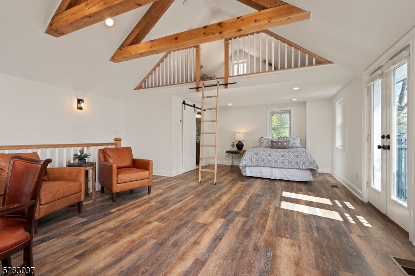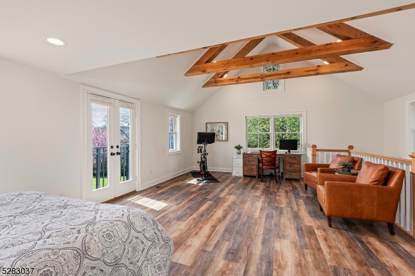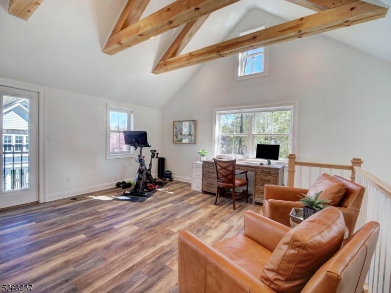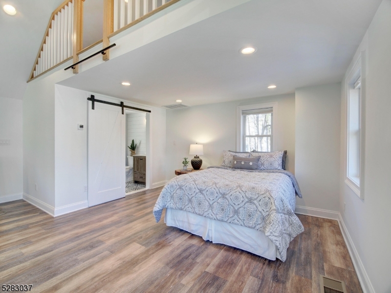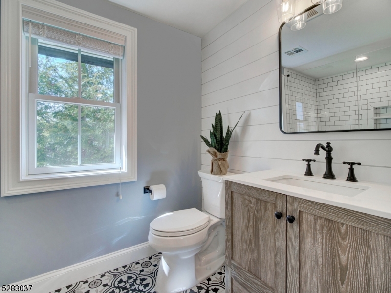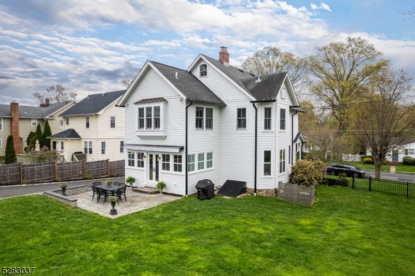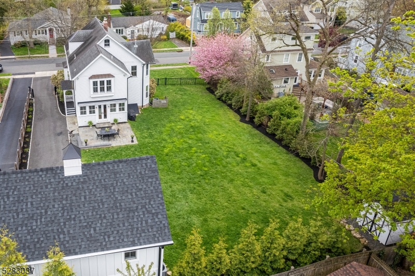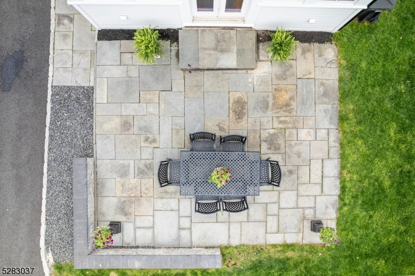41 Hedges Ave | Chatham Boro
Welcome to your picture-perfect four bedroom, two full and one-half-bath home right in the heart of Chatham. Recently renovated, every detail has been meticulously crafted to perfection with architectural details and modern amenities. Situated on a gorgeous, level lot, this spectacular Colonial is elegant yet warm and inviting. With an easy flow and light-filled rooms, the layout is ideal for entertaining and everyday living. The living room opens to the dining room enhanced by a fireplace. The kitchen features sparkling white cabinets topped with granite, a center island, high-end stainless steel appliances, a coffee bar pantry, and atrium doors leading to the expansive bluestone patio and the lush, level yard. A powder room and a laundry/mudroom complete the first floor. Four upstairs bedrooms each have a California closet. The primary is a private retreat with a spa-like ensuite. The third floor offers versatile space ready to suit your lifestyle needs. A highlight of the property is the completely renovated 2-car oversized barn. Fully equipped with a full bath, heating, and air-conditioning, offering not only a convenient home office but a private, separate living space for guests. Enjoy a beautifully updated home, a fabulous yard, and an in-town location in one picturesque package. Located in close proximity to Blue Ribbon Milton Avenue Elementary, NYC train and bus transportation, in town shopping and dining, and 20 minutes to Newark International Airport. GSMLS 3897940
Directions to property: Main Street to Hedges
