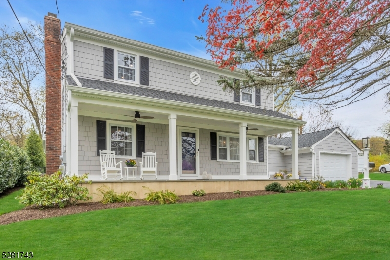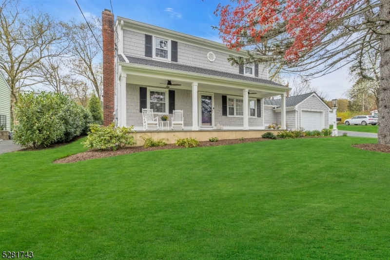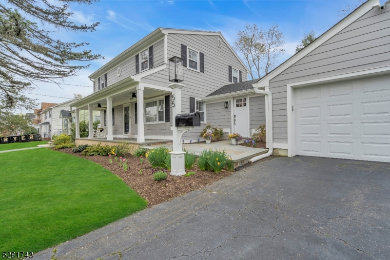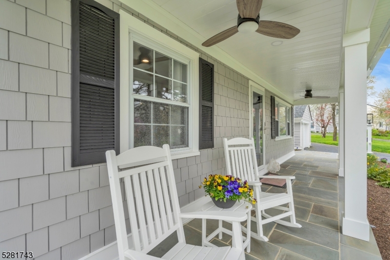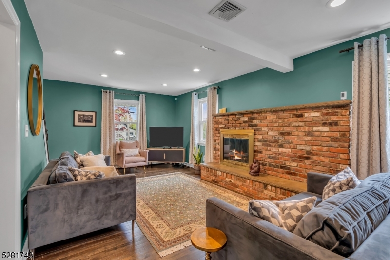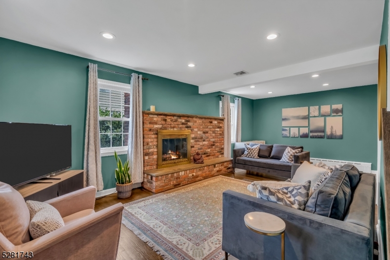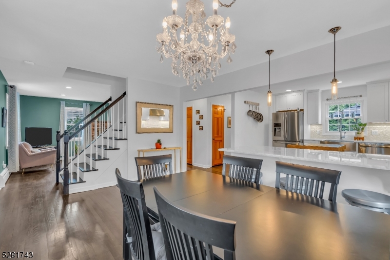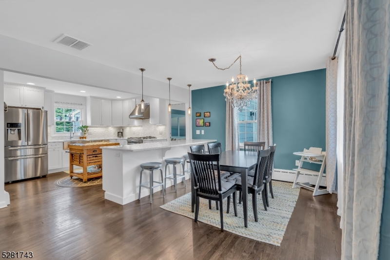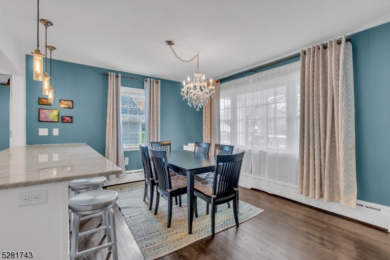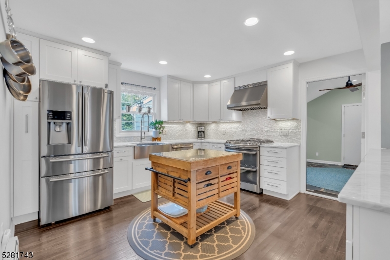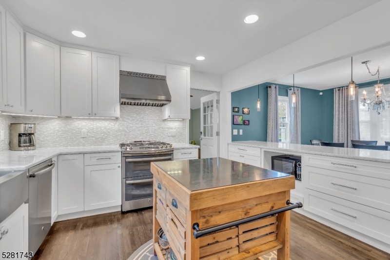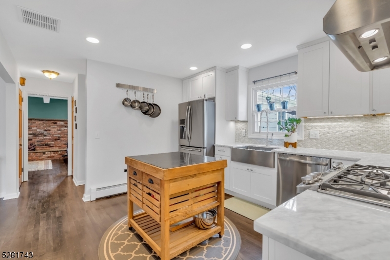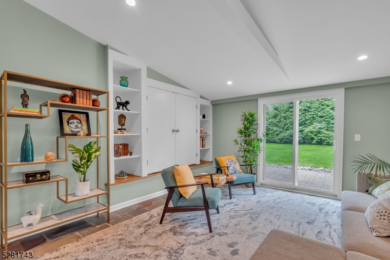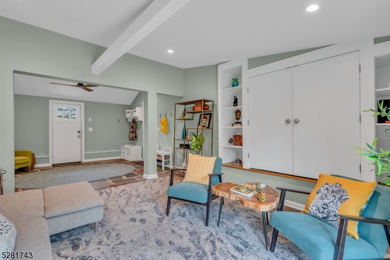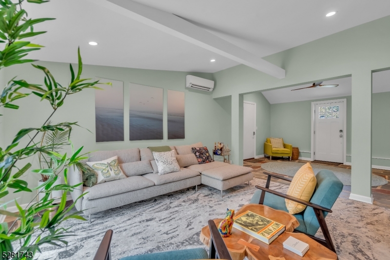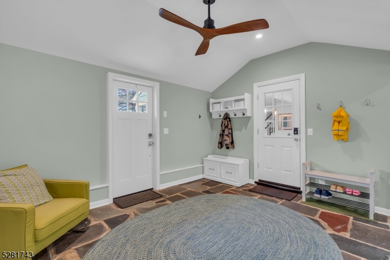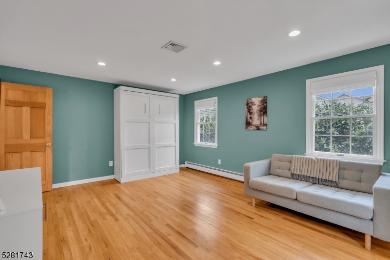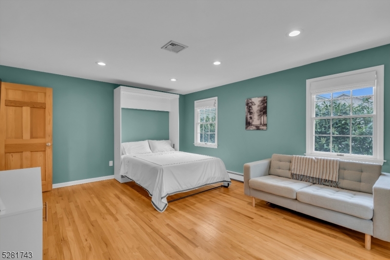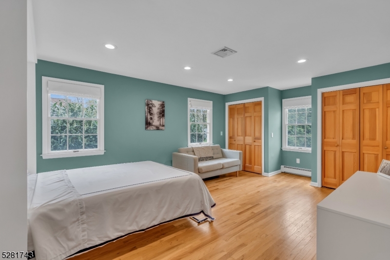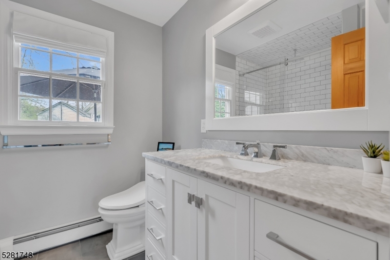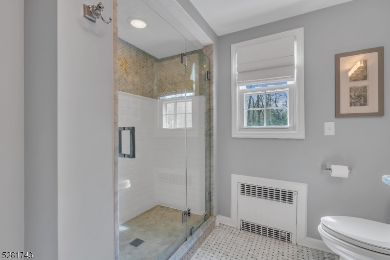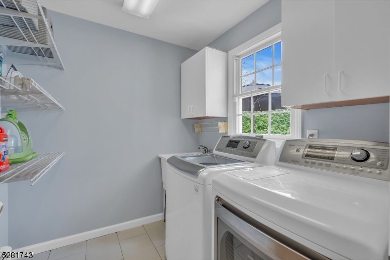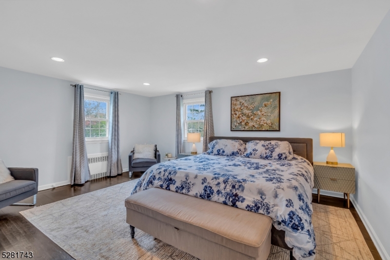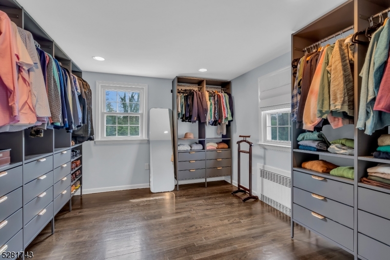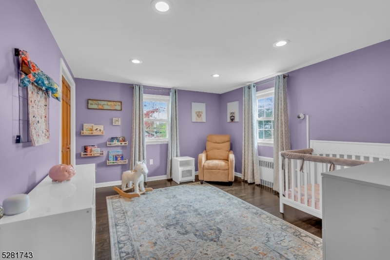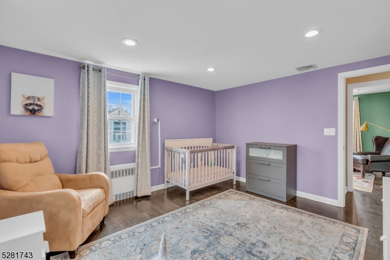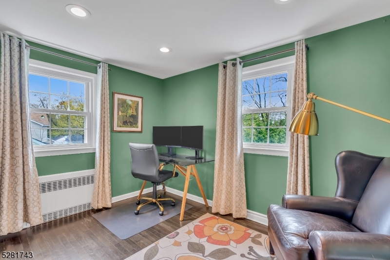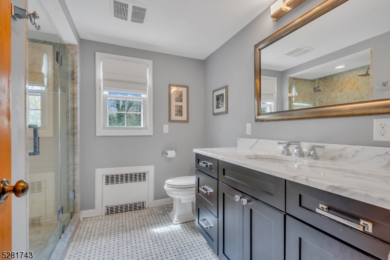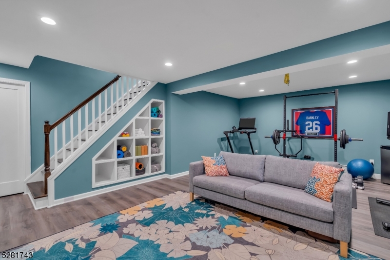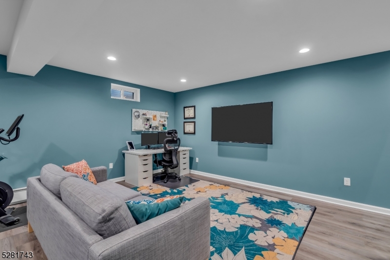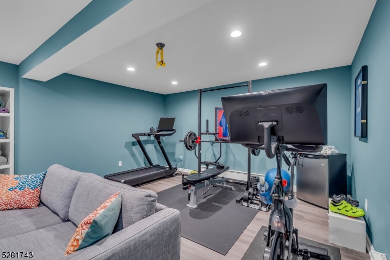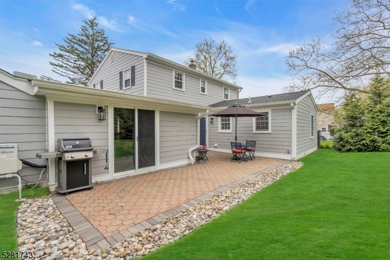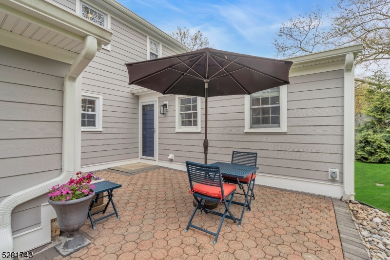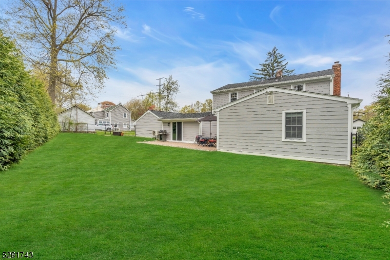55 Kings Rd | Chatham Boro
This Colonial has been Extensively Updated and is Perfectly Move In Ready! Welcome guests onto the Charming covered bluestone porch, and enter into the Living Room with Fireplace and an immense, wide-open floor plan Kitchen with stainless steel appliances and gleaming Marble countertops.... get ready to be IMPRESSED! Entertaining continues in style in the Family Room with gorgeous views of the Private Yard. The first floor is complete with a Full Ensuite Bedroom/Office option, Laundry Room and large Mud Room connecting to the garage. The second floor Features 3 large Bedrooms and a Fully updated Bathroom. The Primary Suite easily fits a king sized bed and everyone will LOVE the huge walk in closet. The Lower Level offers one more area for fun with a Recreation Room for movie night, workout space and an office area as needed for those work from home days. There is an oversized one car Garage and plenty of additional space for guest parking. This home is a Real Gem, located an easy .6 miles to train. GSMLS 3897964
Directions to property: Main St to Lafayette Ave to Kings Rd.
