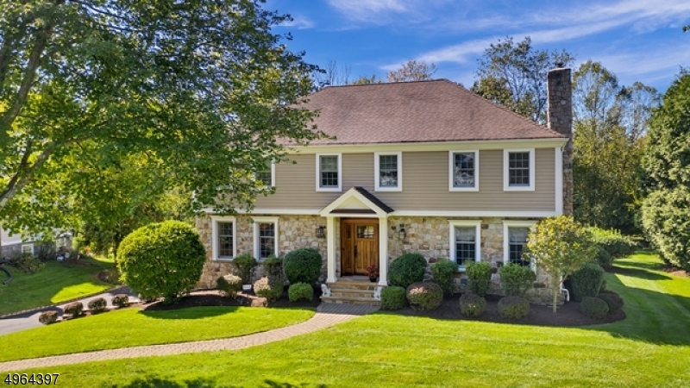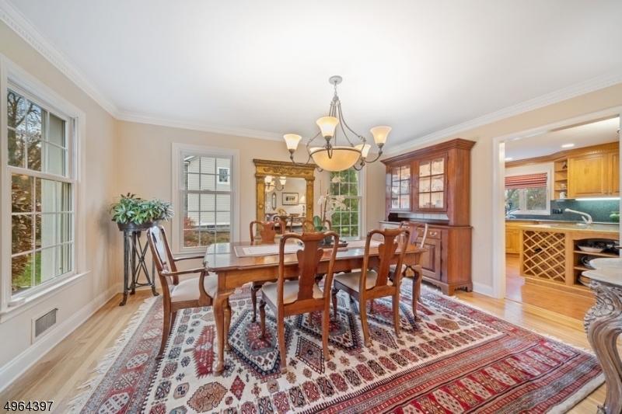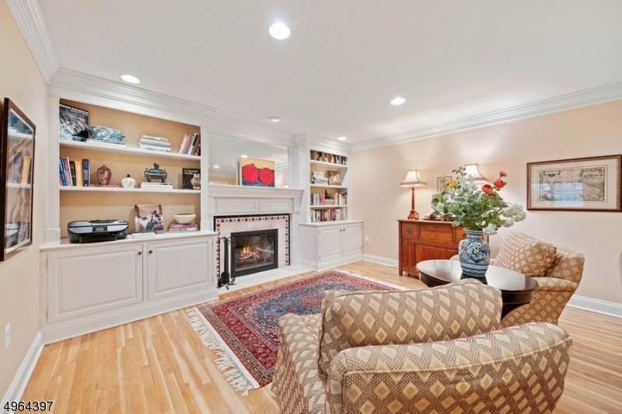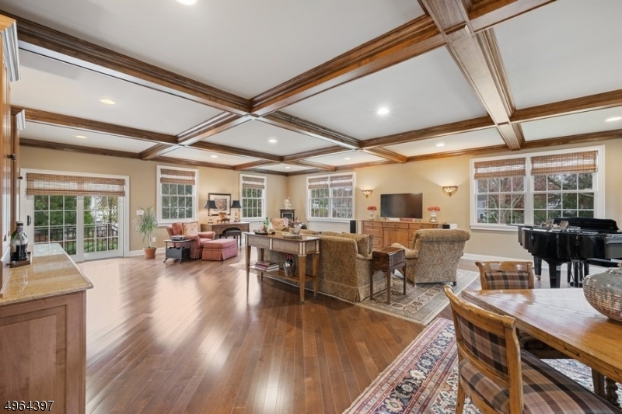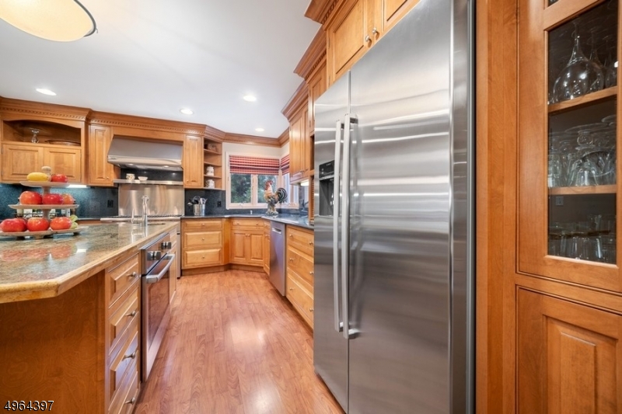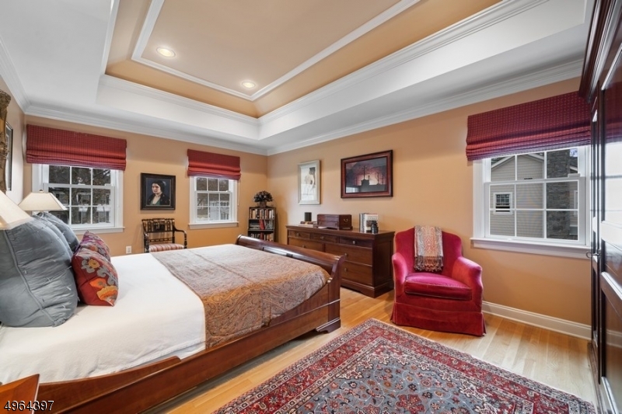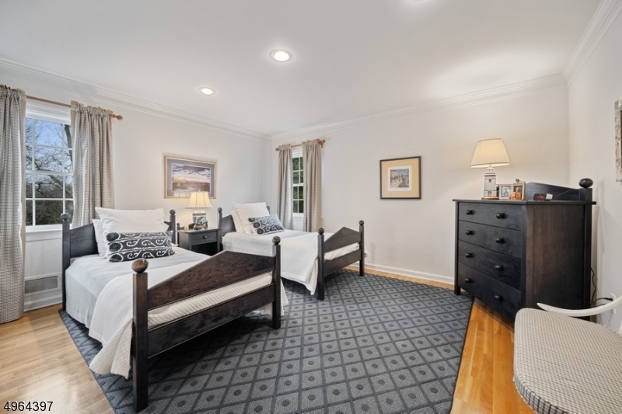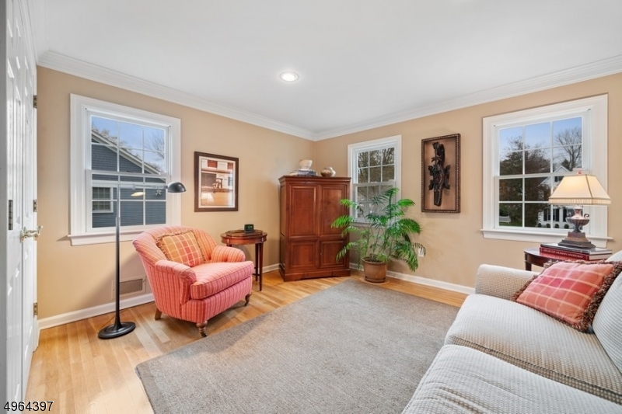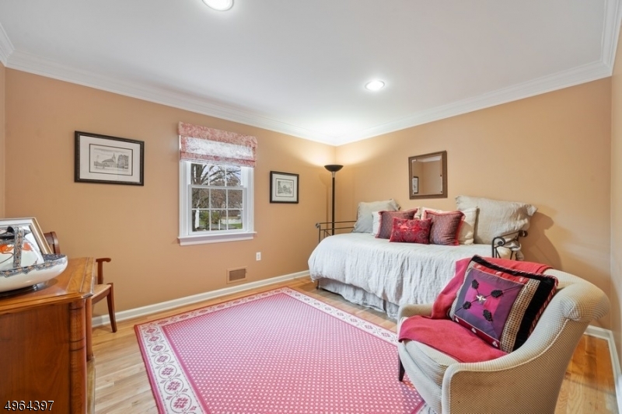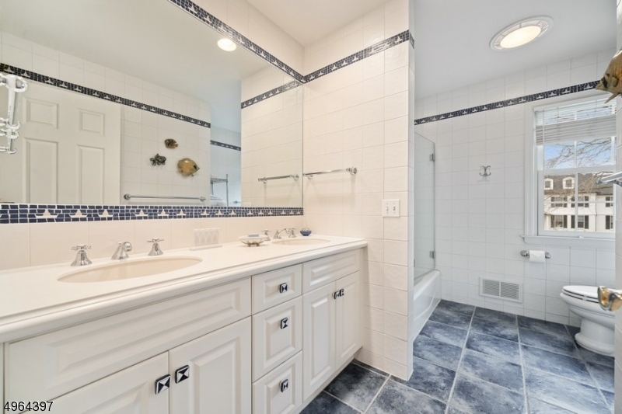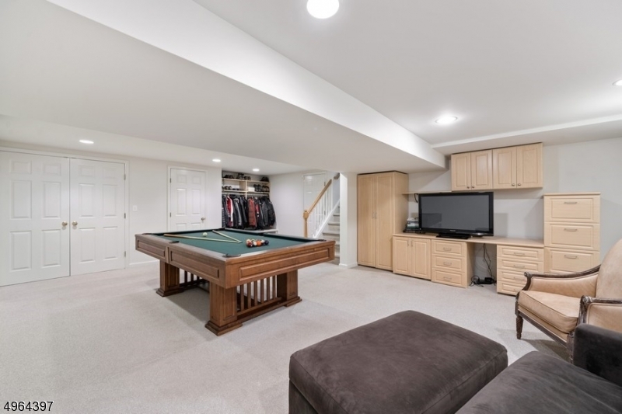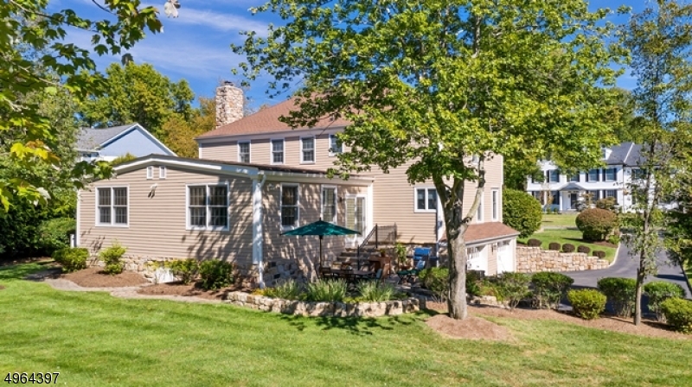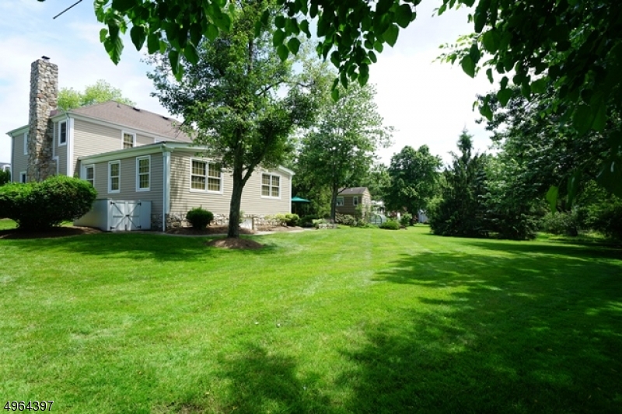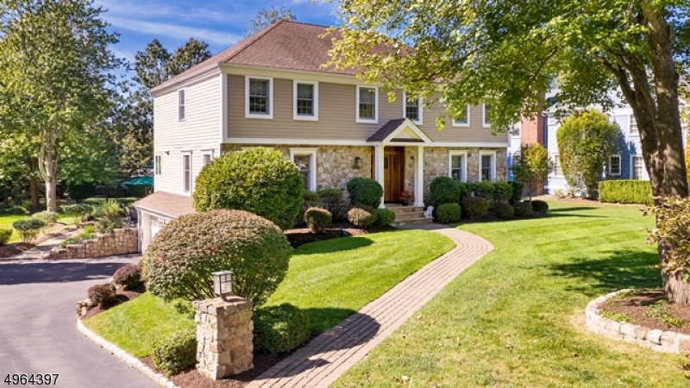23 THORNLEY DR | Chatham Twp.
This gracious colonial is on a level .49 acres in Wickham Woods. This renovated and meticulously maintained home has both formal and casual rooms for everyday living and entertaining. The first floor has a formal living room and dining room, an office with a gas fireplace and built-ins, a great room with a 9 ft coffered ceiling and 3 walls of windows that is adjacent to the chef like maple kitchen. There is access to the paver patio and professionally landscaped yard. The second floor has 5 bedrooms and 2 full baths. The master suite has a tray ceiling with accent lighting, a large walk-in closet with a California Closet organizer system and spa like master bath. The lower level is finished. The oversized two car garage has access to the basement. Chatham schools are highly rated! A must see! GSMLS 3617662
Directions to property: Main St Chatham, to Fairmount Ave to right on Southern Blvd, left of Glenmere, Right on Thornley Dr.
