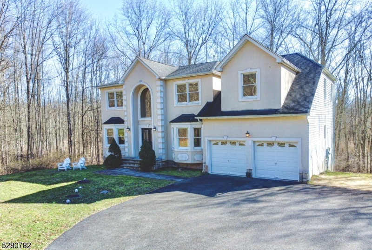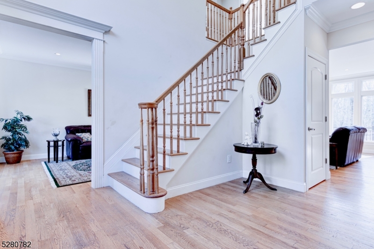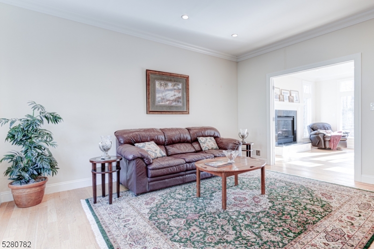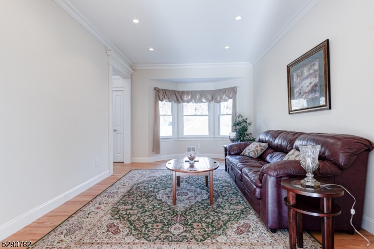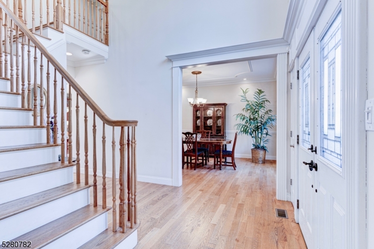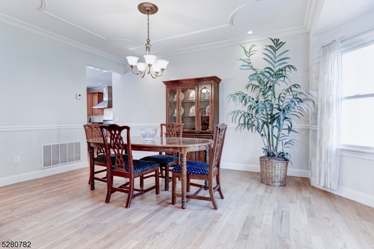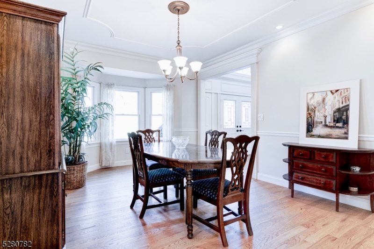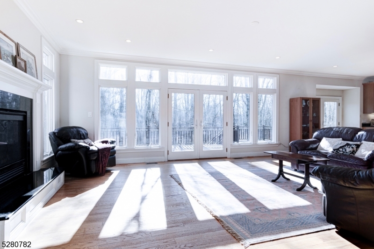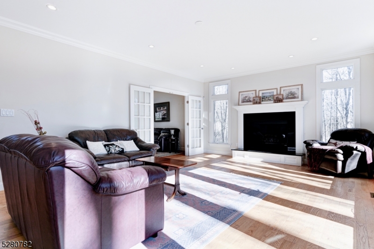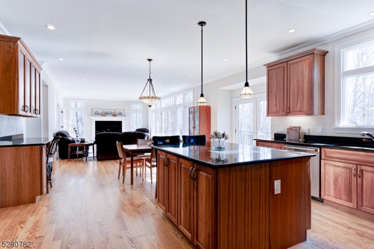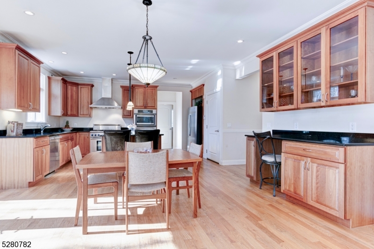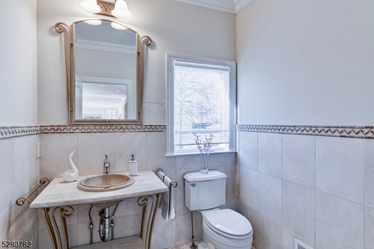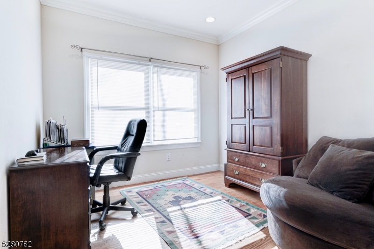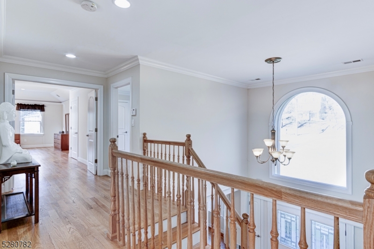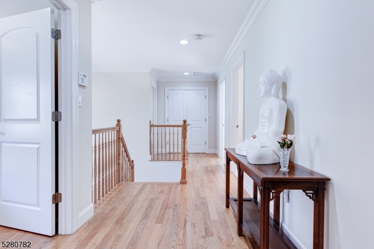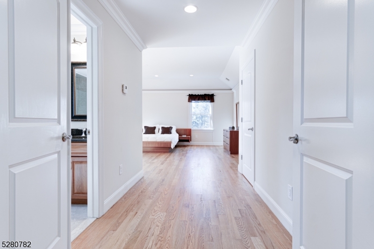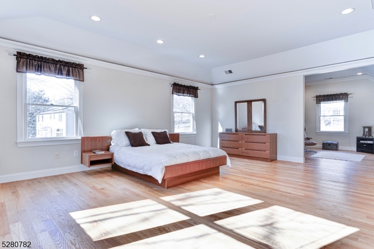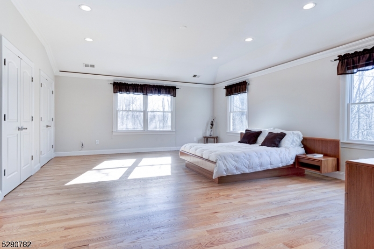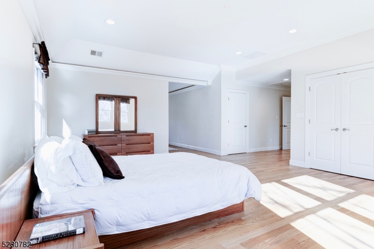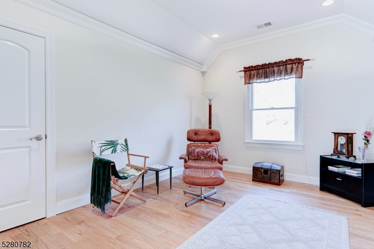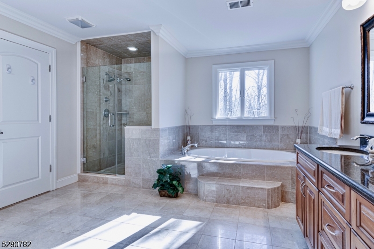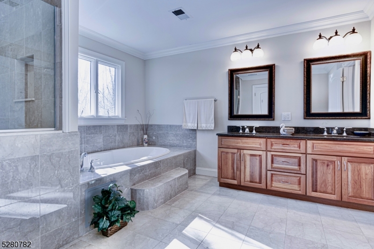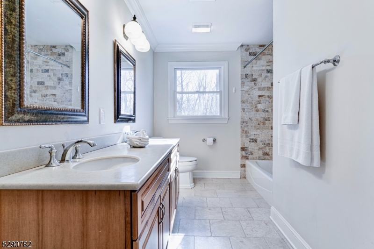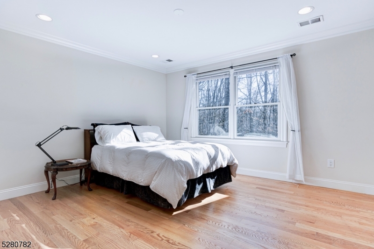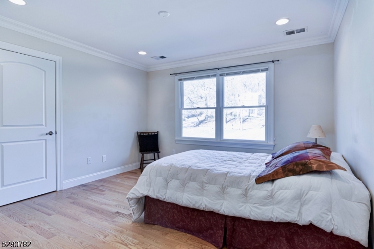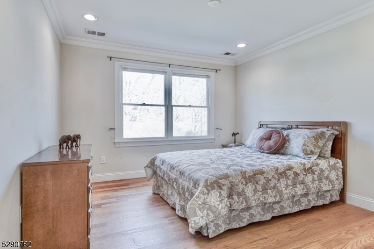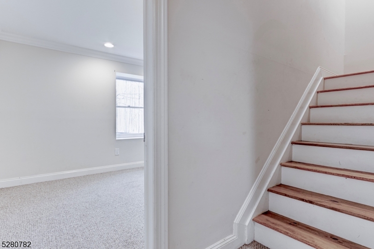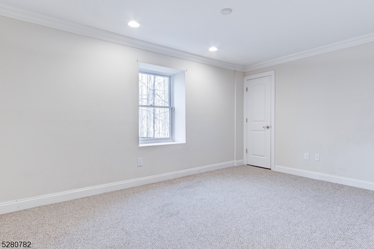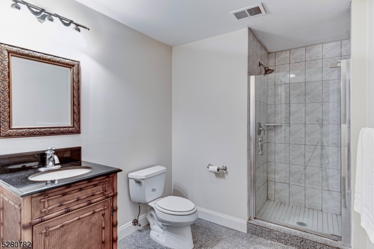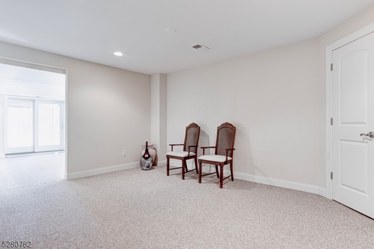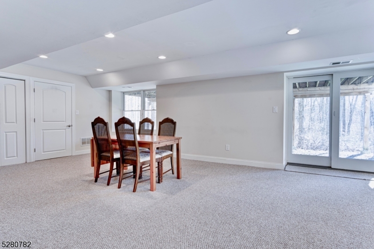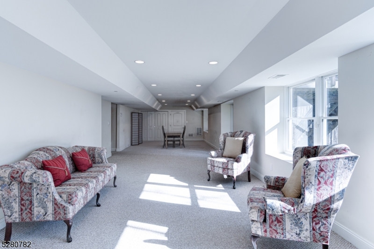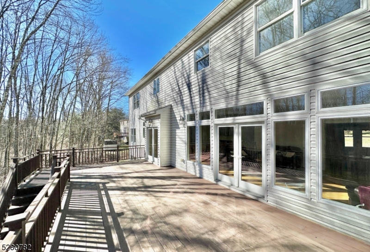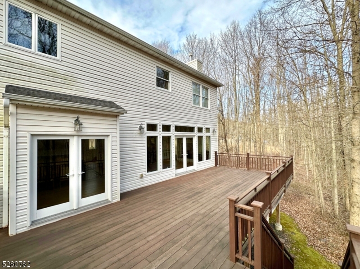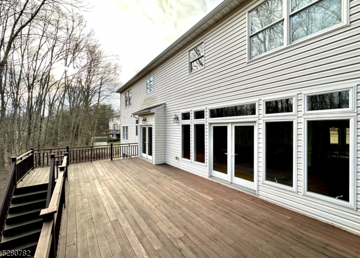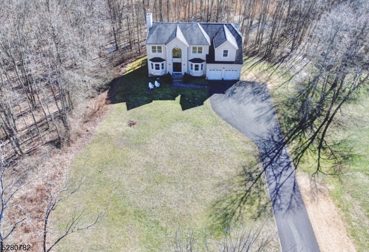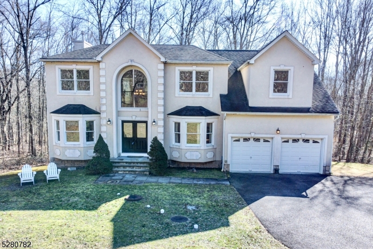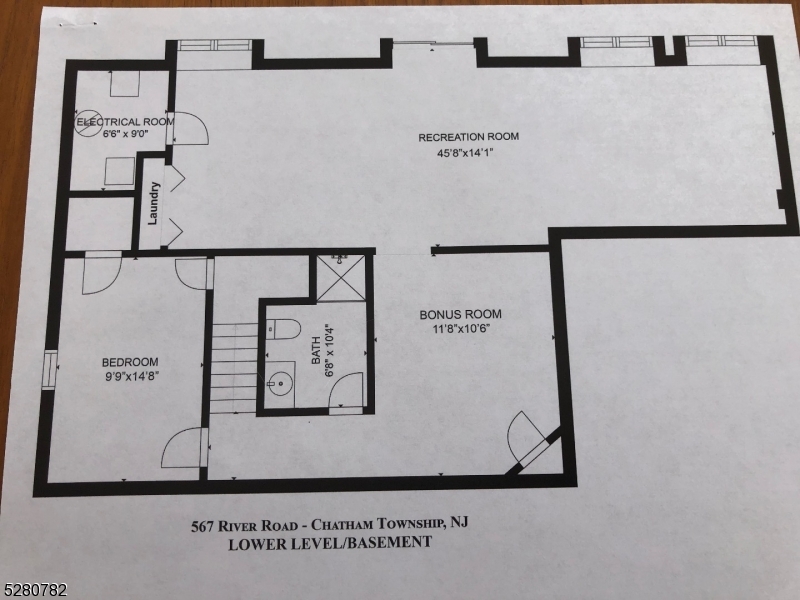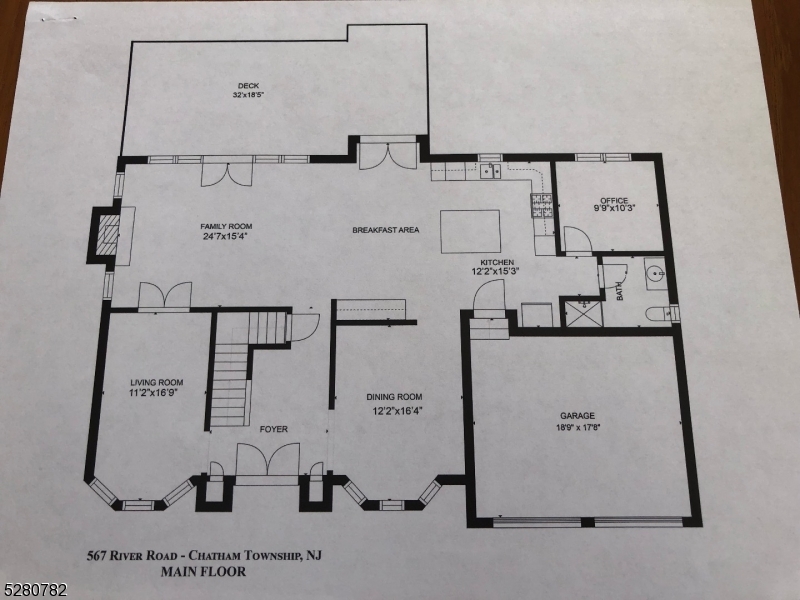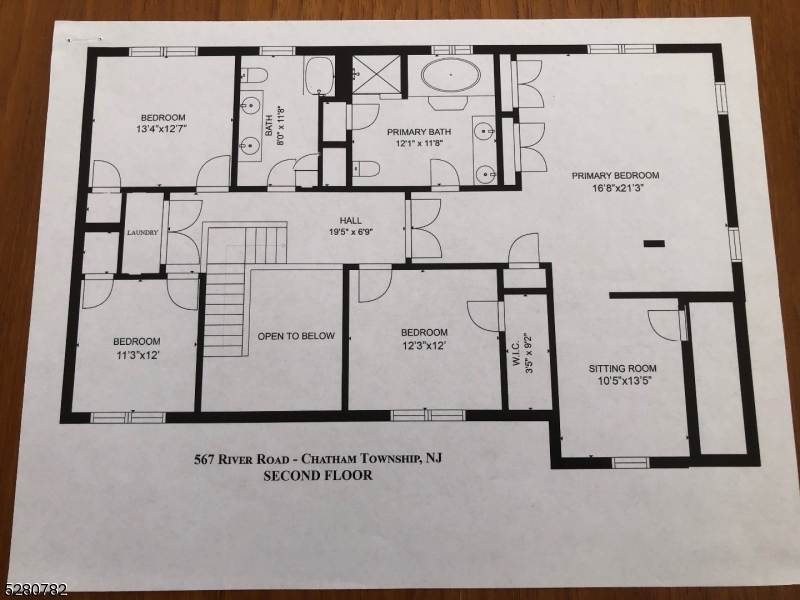567 River Rd | Chatham Twp.
Move in ready CENTRAL HALL COLONIAL with 5BD, 4BA, one of a kind, CUSTOM HOME, offering privacy & serenity amidst lush woodlands with 5000+ sq ft finished living space, including a walk-out basement. As you step into the grand 2-story foyer, you are greeted by custom features and elegant details throughout. The main level, with its 9' ceilings, showcases a formal DR and LR adorned with top of line Anderson windows and French doors, seamlessly flowing into the spacious FR. Gleaming hardwood floors, intricate crown moldings, add to the allure of this stunning home. The chef's kitchen is complete with granite countertops, dual center islands, and high end Thermador appliances. Custom cherry cabinets from Vermont offer ample storage space. Unwind in the inviting family room, featuring a granite gas fireplace and access to the large mahogany deck. Full bath with unique Italian vanity adjacent to the office/bed on the first floor. 2nd floor leads to luxurious Primary en suite, complete with a sitting room/nursery, walk-in closet. Spa-like master Bath features a custom cherry double vanity, a shower and a Jacuzzi. There are 3 additional large B/Rs with deep closets and a full bath with double vanities. For added convenience, 2nd floor laundry and an additional laundry, Guest room/in-law suite in the walkout basement. Blue ribbon schools, bus, trains direct to NYC, Major Highways, close to Newark INT Airport, Manhattan, Summit, Short Hills Mall. Security System, Low property taxes. GSMLS 3895597
Directions to property: Route 124 West to exit 7A to Main St. to Fairmount to River Rd.
