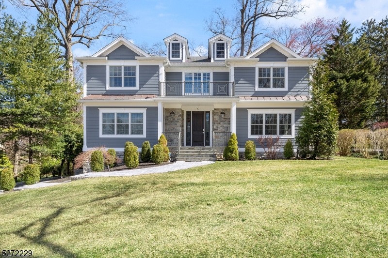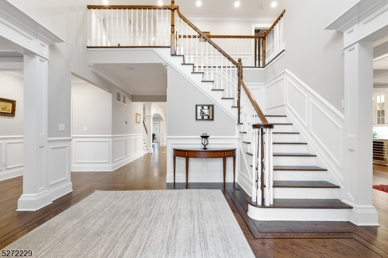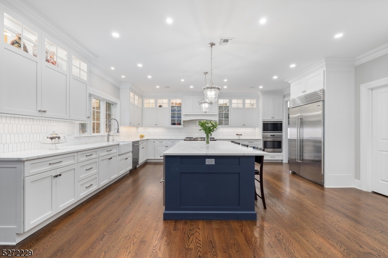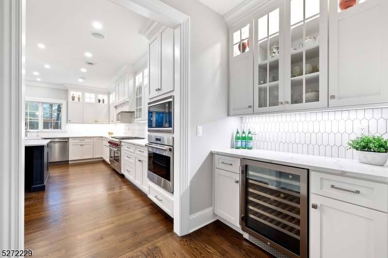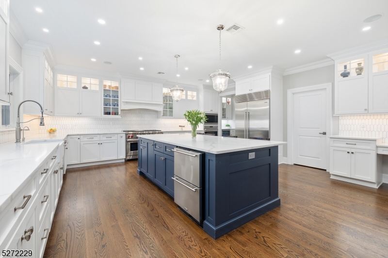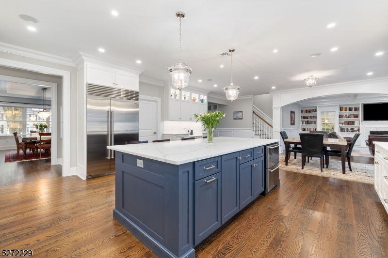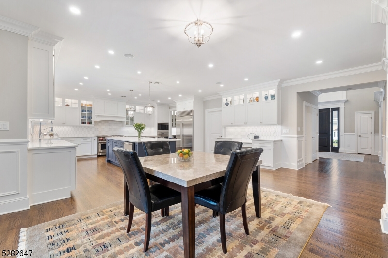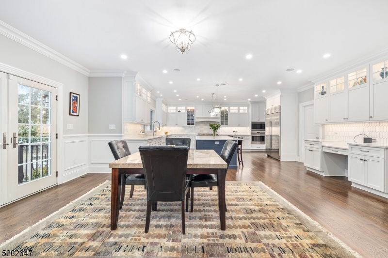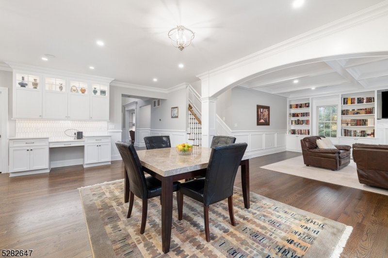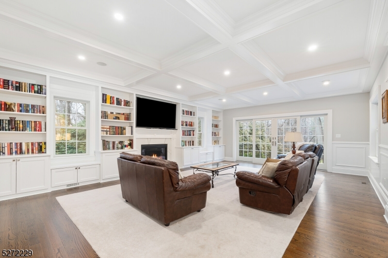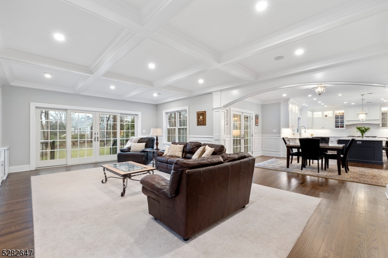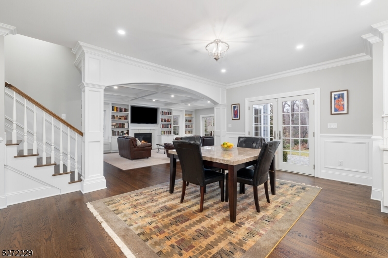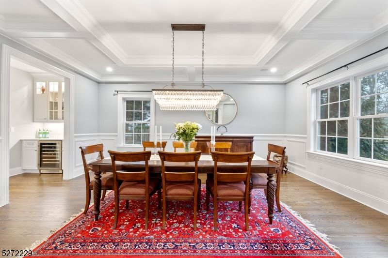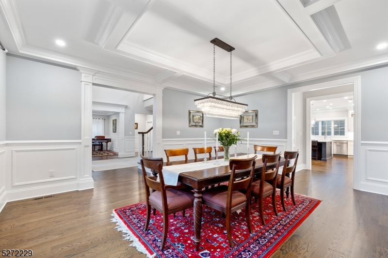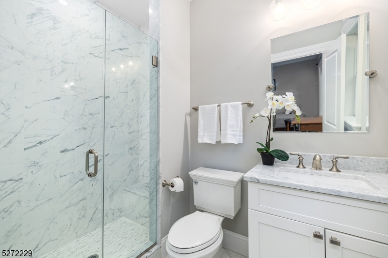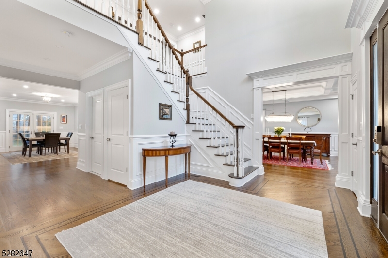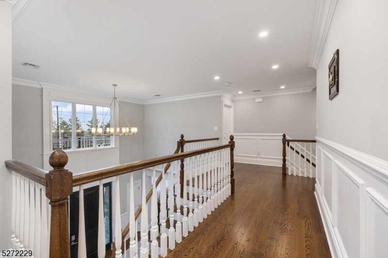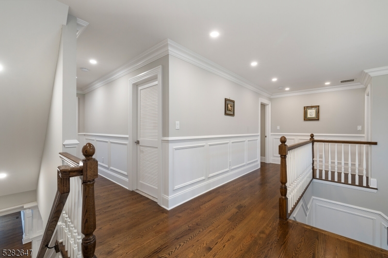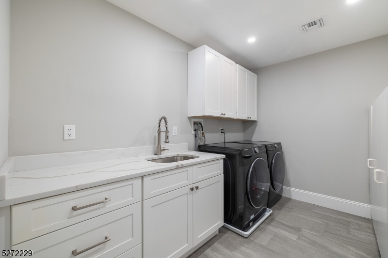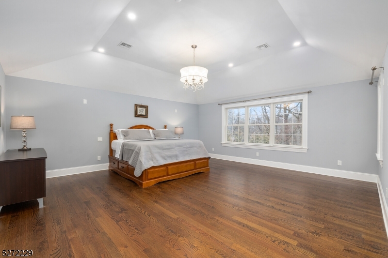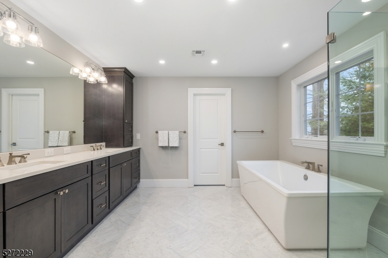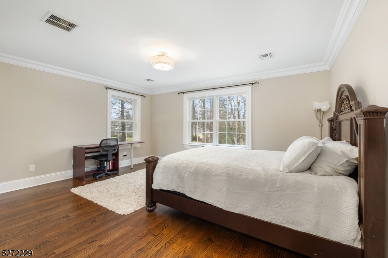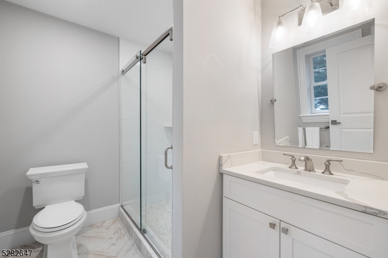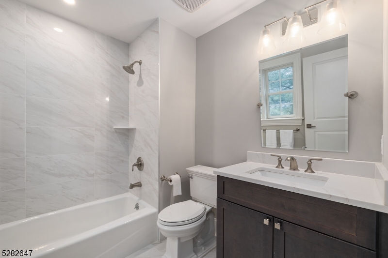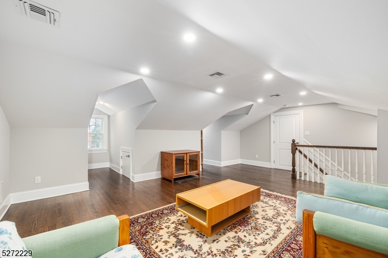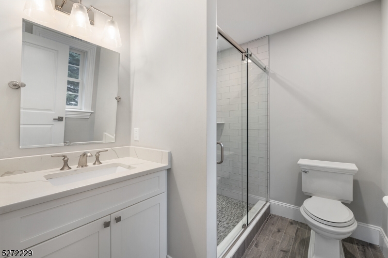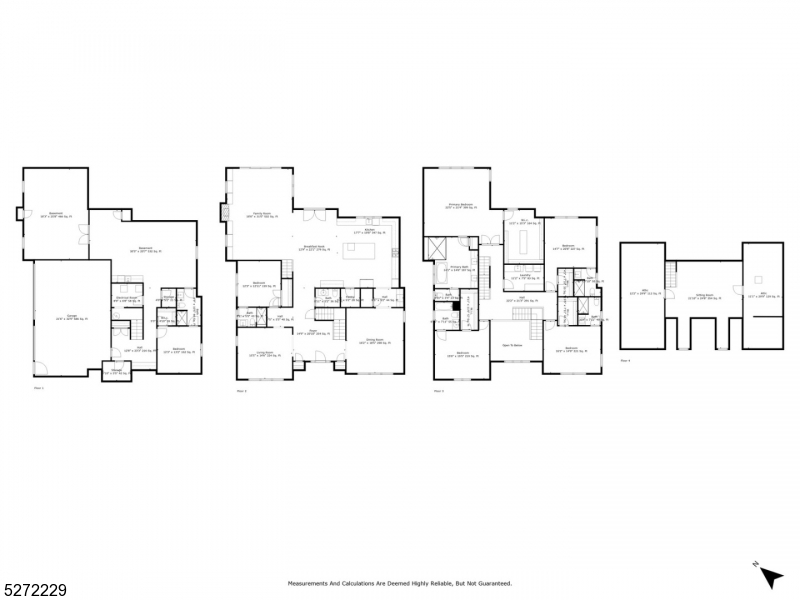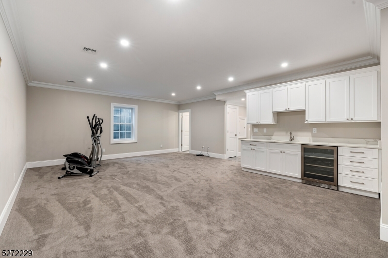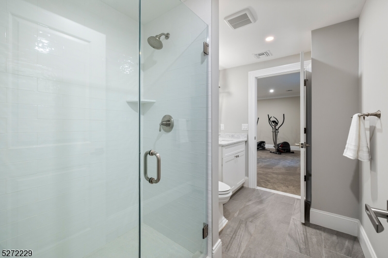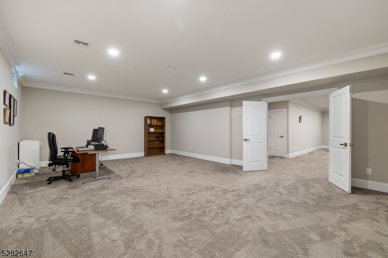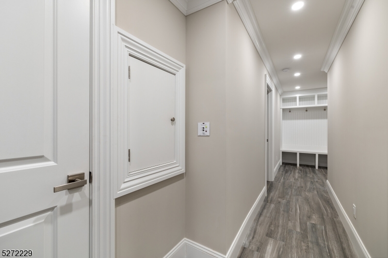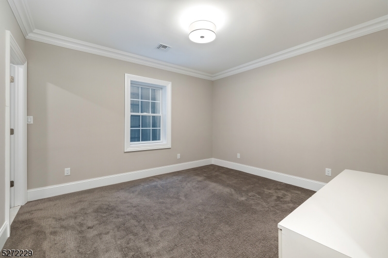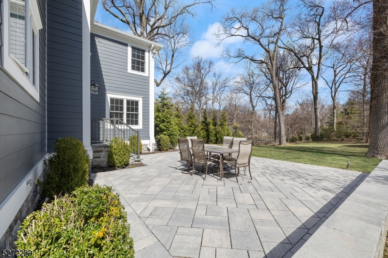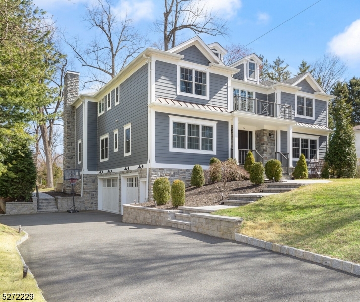4 Joanna Way | Chatham Twp.
Experience the epitome of elegance with this stunning pristine residence nestled on a picturesque cul-de-sac within walking distance to Chatham Schools. Spanning four levels, this home boasts an inviting open floor plan that bathes every corner in natural light, accentuating the gleaming hardwood floors and custom moldings at every turn. Entertain effortlessly in the gourmet kitchen, complete with a sprawling center island and exquisite cabinetry, seamlessly flowing in to the expansive family room which opens to a beautiful large patio. Retreat to the tranquility of one of the en suite bedrooms, each featuring its own luxurious bath and expansive walk-in closet. Discover additional versatile living space in the spacious loft, while the walk out lower level offers three generously sized rooms suitable for a bedroom, recreation room, and a media room complemented by a full bath. This home comes with a whole house generator for added convenience and functionality. This residence epitomizes versatility and luxury, providing an idyllic retreat for discerning homeowners. GSMLS 3897255
Directions to property: Lafayette Ave to Joanna Way
