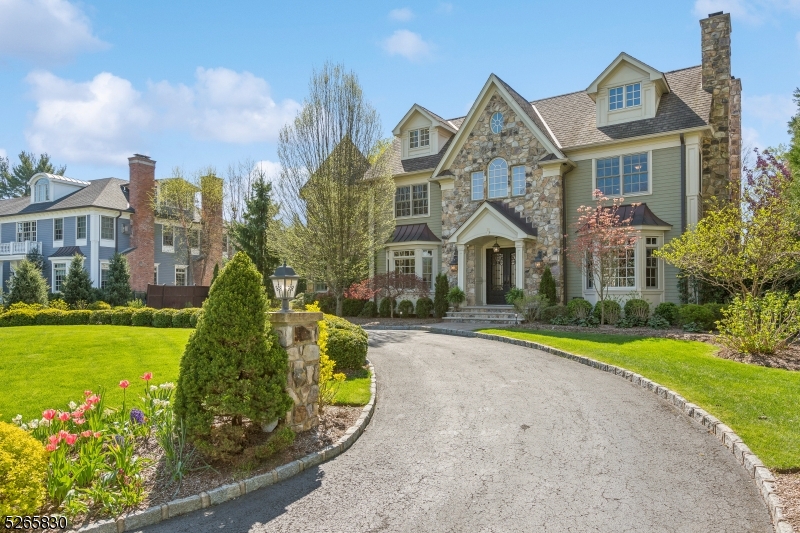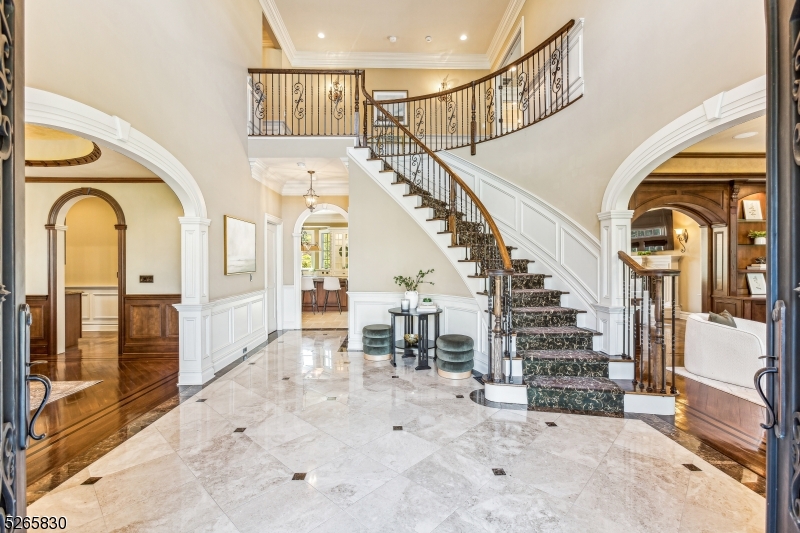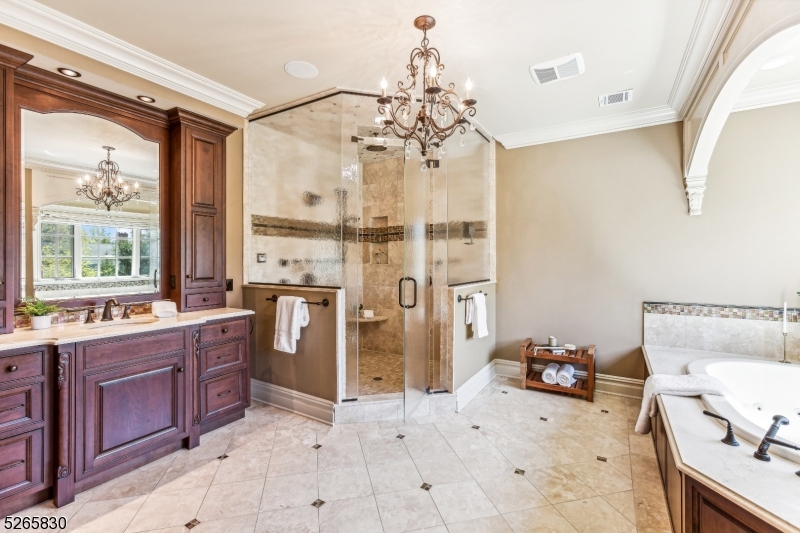19 Overlook Rd | Chatham Twp.
This stunning executive home in Rolling Hill sits on a quiet, winding street with striking curb appeal and lush, mature landscaping, on one of the largest properties in Chatham. Natural stone finishes, exquisite millwork, and upscale materials showcase unparalleled craftmanship by Golden River Builders. A classic layout seamlessly divides the relaxation and entertaining areas, offering distinct spaces for comfortable daily living with over 7800 sq ft of finished space. The chef's kitchen has been exceptionally designed with Miele and Wolf appliances including an espresso machine, 2 dishwashers, 3 ovens, and 2 built-in beverage drawers plus a Sub-zero refrigerator. On the 2nd level, you'll find 5 bedrooms, each with its own ensuite, including an expansive primary bedroom with walk-in closet and spa bathroom. An additional bedroom and full bath are located on the third level, along with 2 versatile spaces for a potential home gym or additional storage. The finished basement boasts a kitchenette plus another bedroom and full bath; perfect potential for an in-law suite. A wine cellar, fully ventilated cigar room, and 2 fireplaces round out this lower level. Outside, entertain with a fully-loaded outdoor kitchen, gas firepit and fireplace, all within the peaceful confines of a fully fenced-in backyard. With its prime location just under an hour from Manhattan, this is a rare opportunity to own a masterpiece in a highly sought-after neighborhood. Schedule your private tour today. GSMLS 3897984
Directions to property: Noe Ave to Sandy Hill Rd to Overlook Rd









































