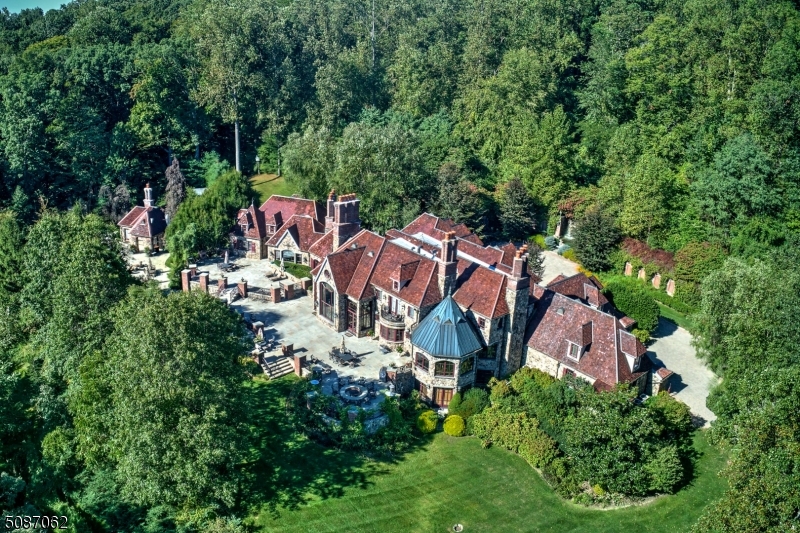770 Pottersville Road | Chester Twp.
Kestrel Ridge: A home of extraordinary quality and space sits privately on a hillside outside of the village of Pottersville in Chester Township, enjoying the passive recreation benefits of neighboring Hacklebarney Park. A gated entry leads to a courtyard edged by a waterfall and maturely landscaped grounds. The meticulously crafted stone exterior and hand-carved wood features inside lend a European style to the home. A 2-story entry hall with domed ceiling opens to an equally inspiring Great Rm with a baronial stone fireplace. Occupying one entire end of the first floor, the primary bedroom suite includes an office; BR with fireplace; exercise room;spacious double closet rooms and double full baths. A library/office is nearby. The dining room and kitchen are designed with amenities for a master chef. A breakfast room with fireplace adjoins the stone terrace spanning the back of the home.The 2nd floor is dedicated to 3 secondary BR,2 with fireplaces and all with en suite baths.Off the back stairs a 3-room apartment provides independent living accommodations. The lower level is dedicated to entertainment and recreation with a 22-seat home theater; woodland-themed bar area;media room with fireplace;game room; guest suite, and hobby/wrapping room. Completing the resort-like facilities at Kestrel Ridge: the sequestered pool complex features a gunite pool with waterfall;stone pool house with kitchen, dining area, laundry, separate bathroom and sauna; and an outdoor barbecue area. GSMLS 3886354
Directions to property: From village of Pottersville, take Hacklebarney Rd north past the firehouse until it turns into Pott































