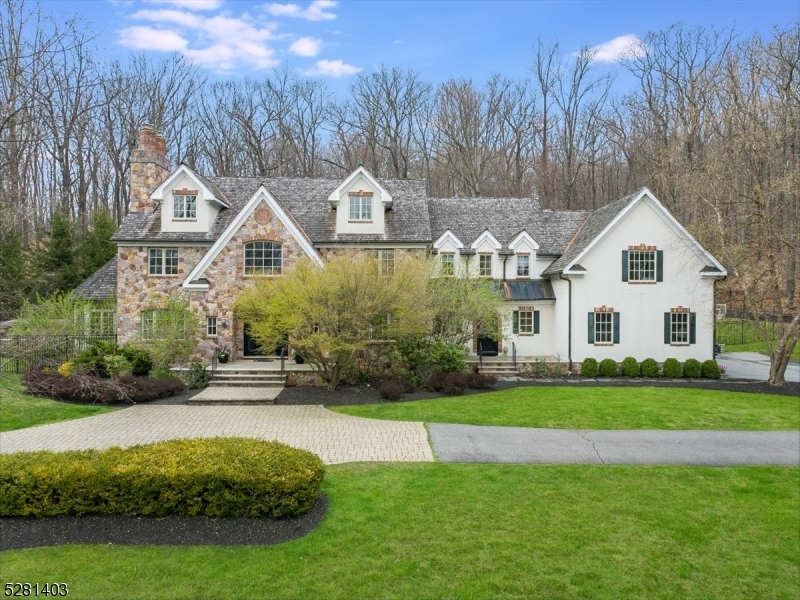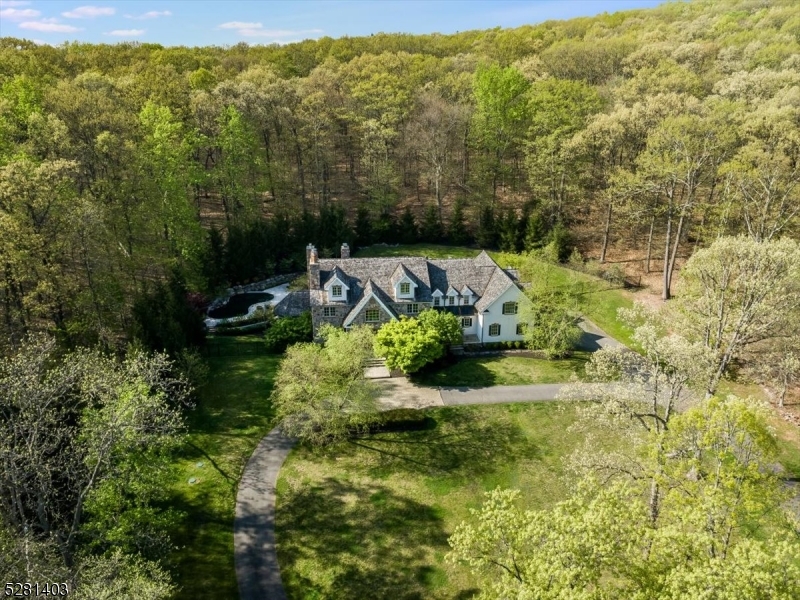3 Laurelwood Dr | Chester Twp.
Architecturally stunning European-inspired country estate privately situated on 4.8+ tree-lined acres in the sought after Roxiticus Valley. With its private setting and elegant finishes, this home is truly the epitome of style and grace. Exterior features a striking blend of stucco and fieldstone with cedar-shake roof and copper accents. Timeless interior with extensive moldings, wainscoting, intricate wood floors, multiple fireplaces, coffered ceilings & french doors. Exceptional layout featuring gourmet kitchen w/ breakfast room, dining room, family room, formal living room, first floor office, conservatory, guest bedroom with full bath nearby, mudroom with laundry & pet shower and 4 car garage. Second level features a main bedroom suite w/ fireplace, two walk-in closets & bath, lounge, and three additional bedrooms - all with en suite baths and secondary laundry. Four finished levels including third floor bonus room and finished lower level with theater, game room & recreation area. Expansive terraces, heated gunite pool w/ waterfall feature, outdoor fireplace and extensive landscaping. Rear yard is fully fenced and backs to 285 acres of parkland. Located in Winston Farm at the end of a cul-de-sac with a meandering approach and circular drive. Far Hills mailing address. Close to multiple quaint towns. Hunt Country lifestyle amenities include nationally ranked golf courses, equestrian facilities, shopping, fine dining, acclaimed public & private schools, NYC train lines. GSMLS 3897641
Directions to property: Roxiticus Rd to Winston Farm Rd to Laurelwood #3 on right













































