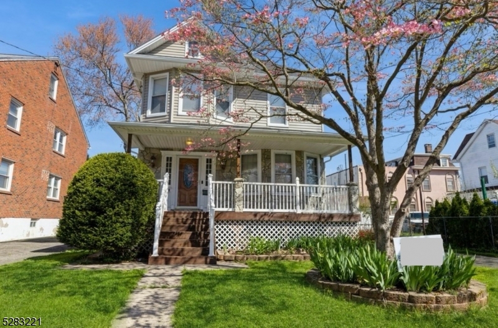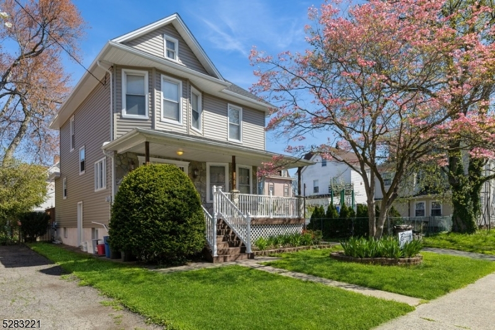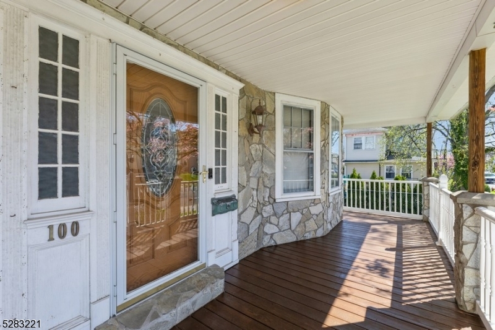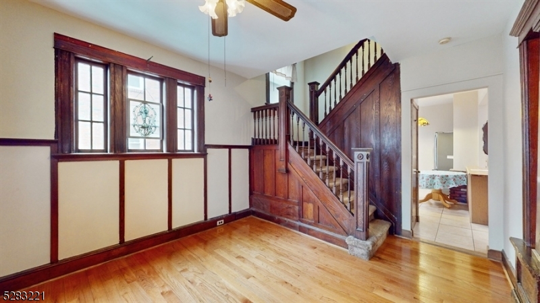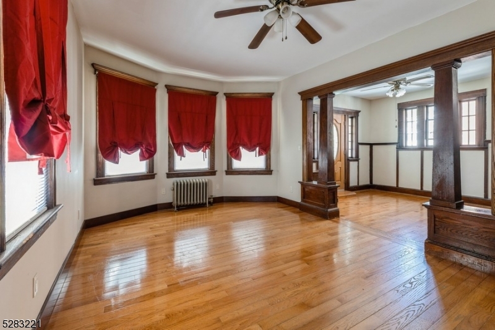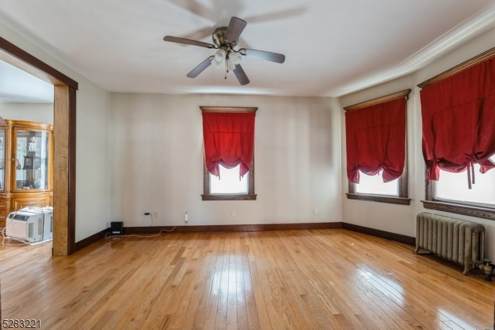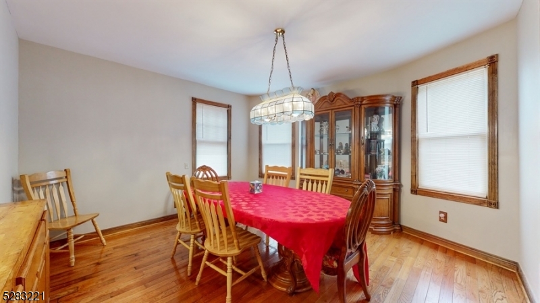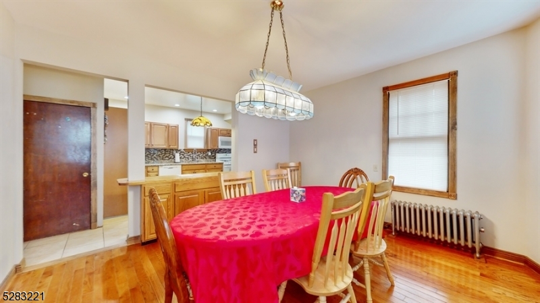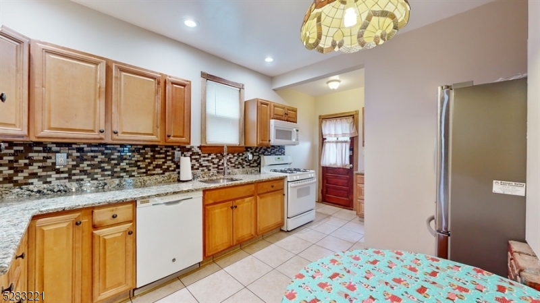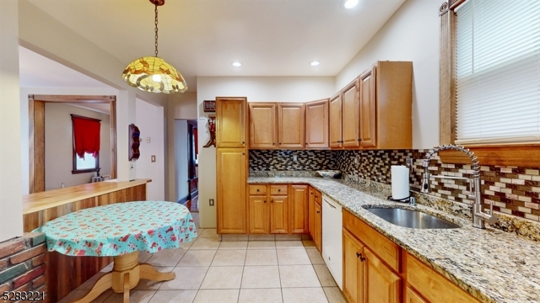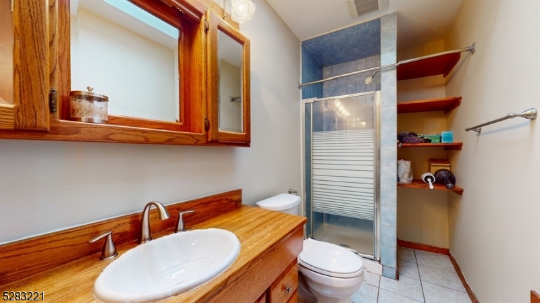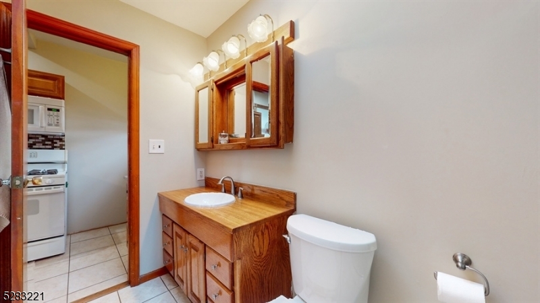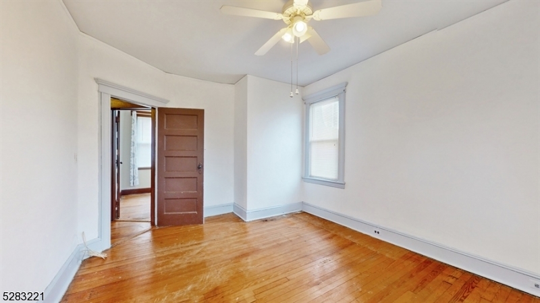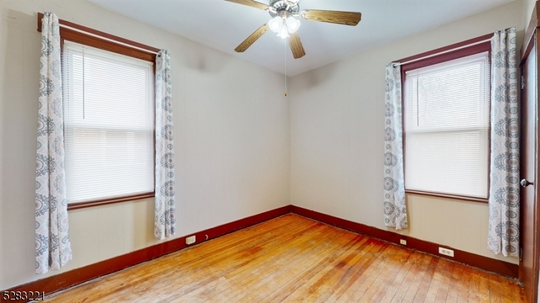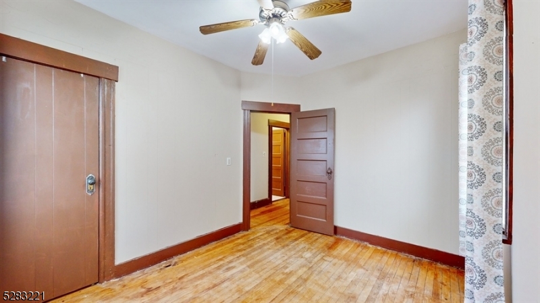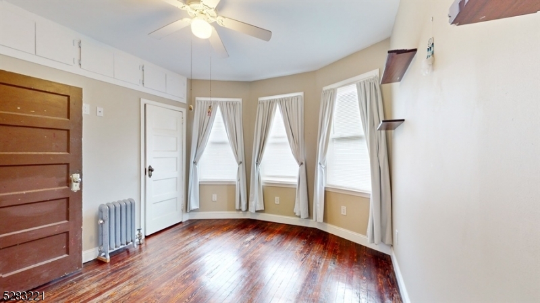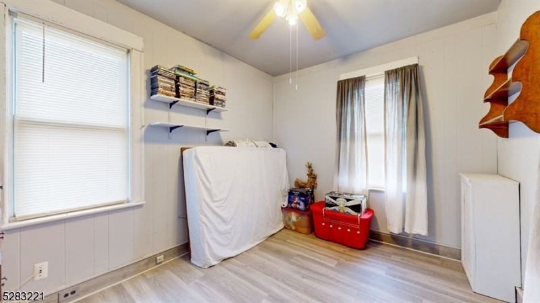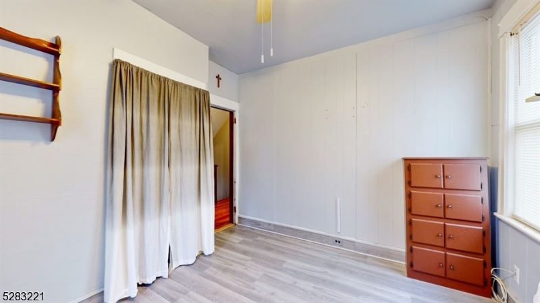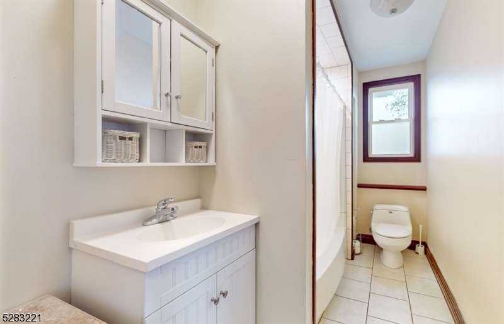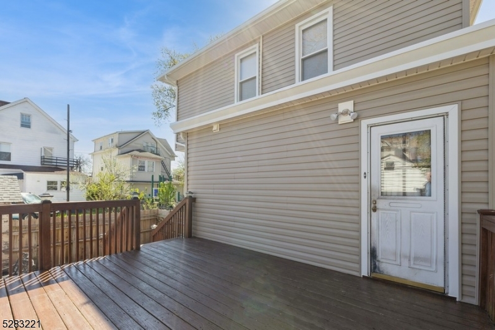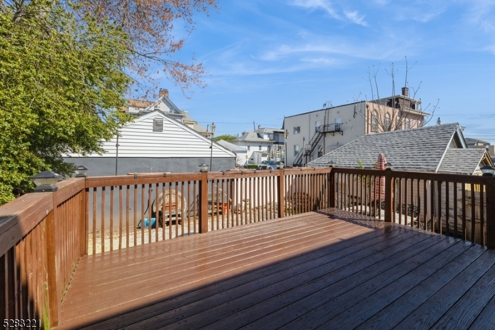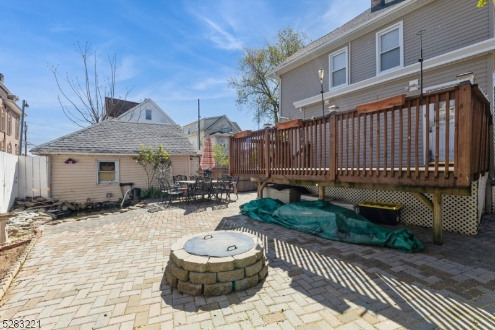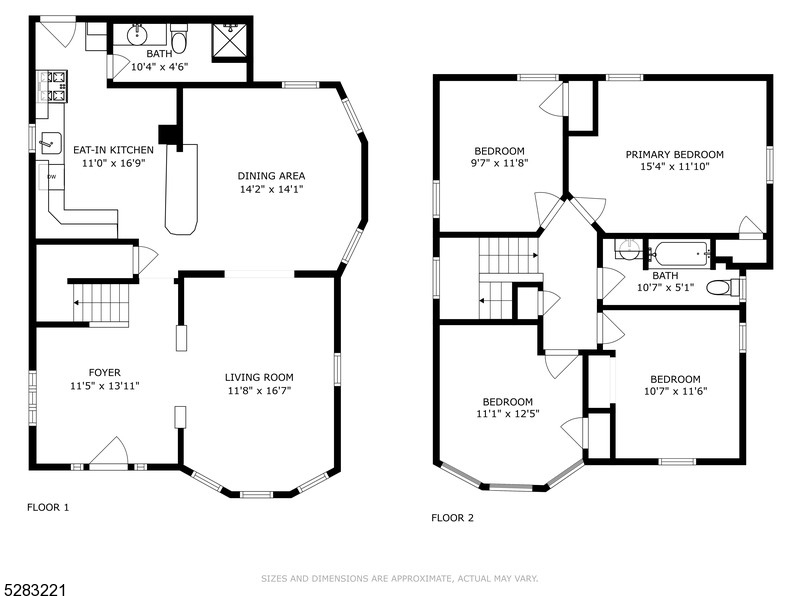100 Madison Ave | Clifton City
Welcome to this charming 4 BD/2 full BA Side-Hall Colonial in the highly sought-after city of Clifton! This home features a spacious Entry, Living Room & Formal Dining Room w/ detailed woodwork & hardwood floors. Eat-in Kitchen to a full Bathroom, Deck & privacy fenced Backyard. 2nd level offers 4 Bedrooms & main Bathroom. Large walk-up attic. The Utility area, Laundry & Extra Storage are located in the full Basement. 1-car detached Garage. New Roof and Vinyl Siding completed in March 2024. Close to major highways, NYC transportation, shops, schools, and local restaurants. Welcome to your new "Home Sweet Home!" GSMLS 3897875
Directions to property: Rt 46 to Piaget Ave (R) 3rd St (L) Madison Ave to #100 on Left
