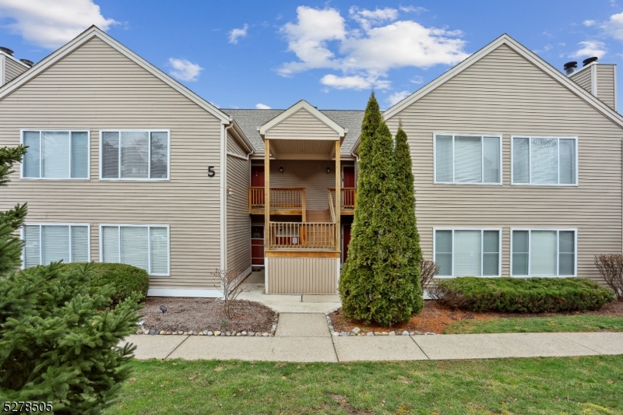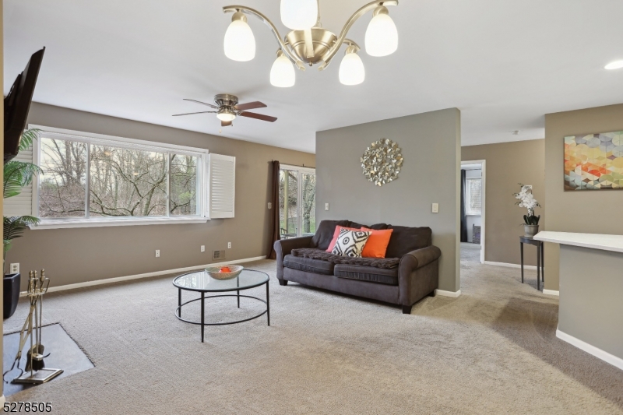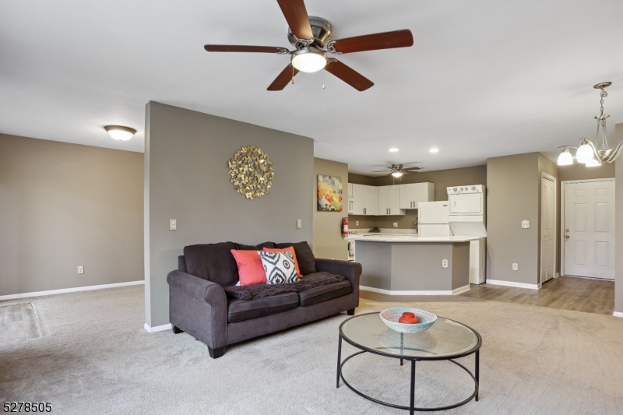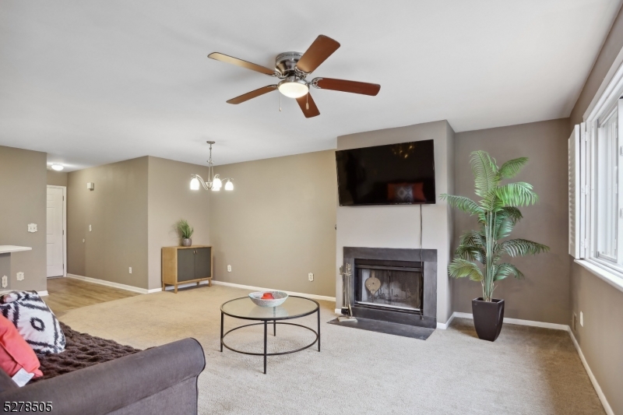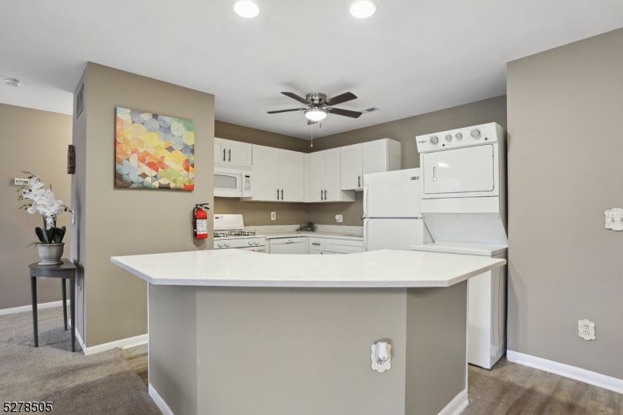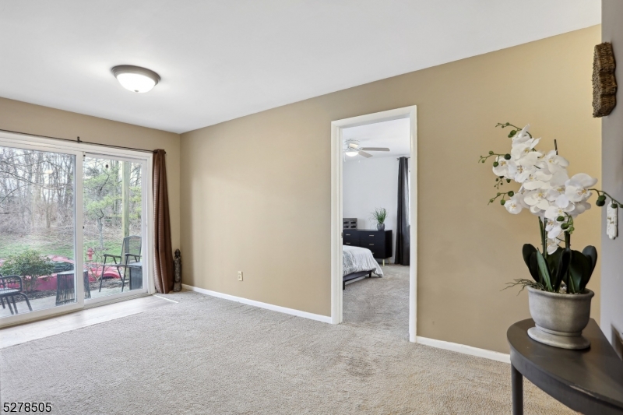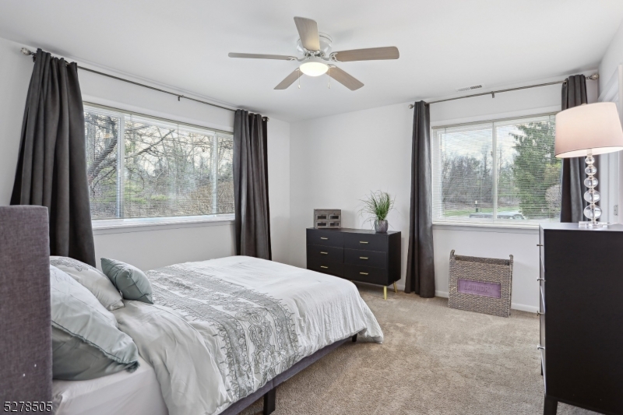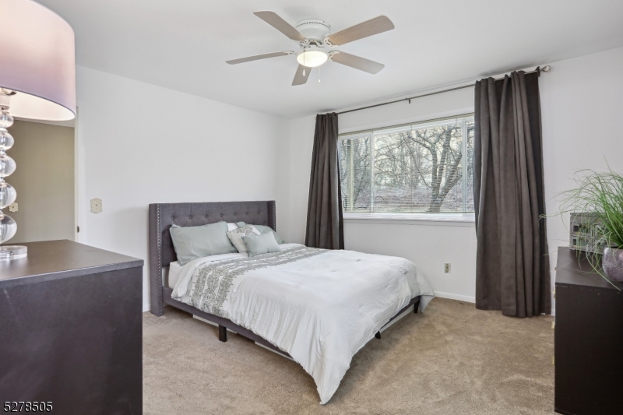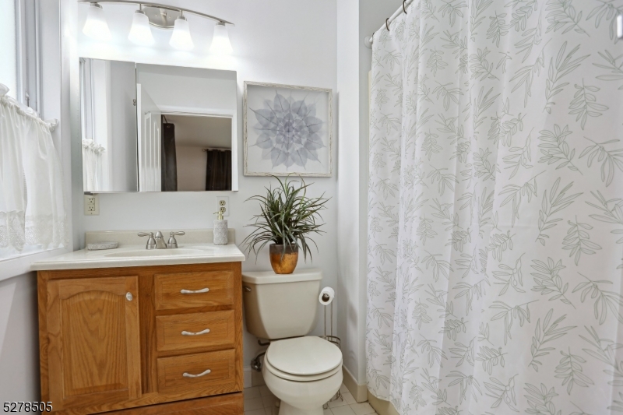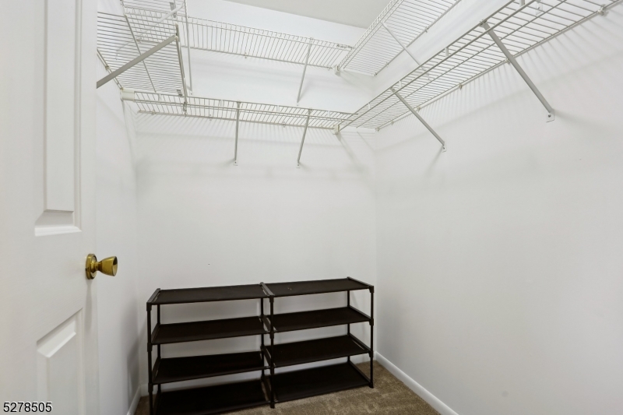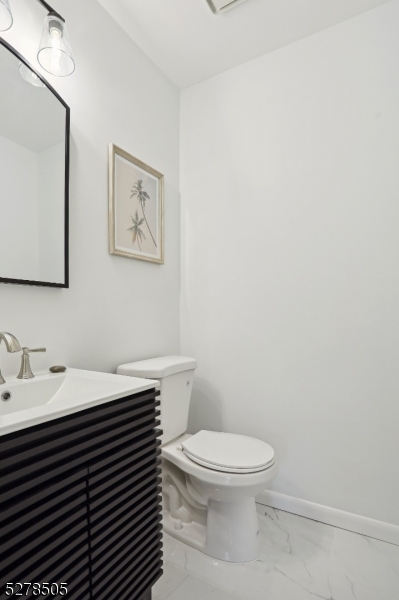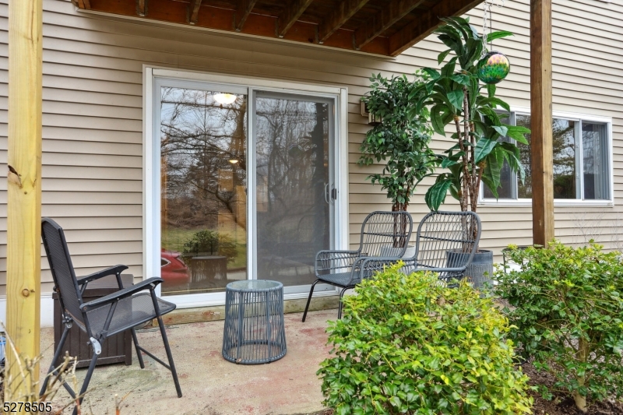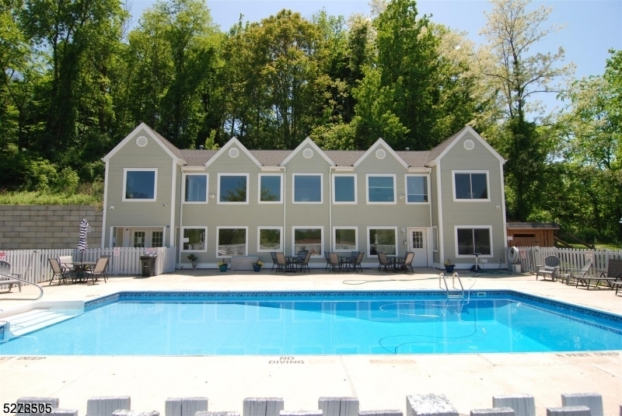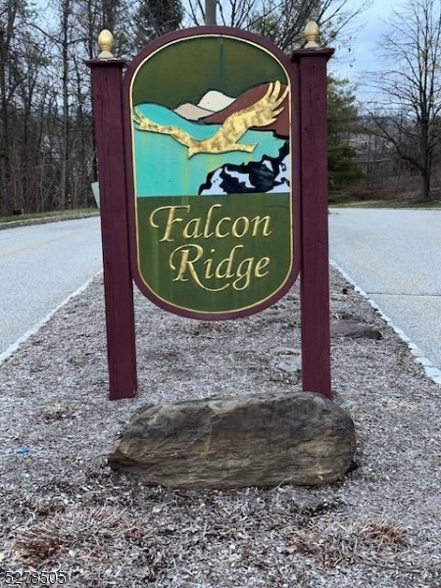54 Falcon Ridge Way, 4 | Hamburg Boro
Welcome home to this gorgeous GROUND Level, First Floor, 1 BR & 1.5 BA condo in the Prestigious Falcon Ridge Community! This recently updated beautiful move- in- ready home hosts an open and spacious layout w/ a LARGE Living Rm and Cozy Fireplace with access to your own private Balcony; A beautiful modern and updated Kitchen with a Breakfast Bar; A Formal Dinning area; A spacious Den; and a Large Master BR w/ a walkin closet & your own spacious updated private Full Bath. Additionally the home hosts a recently renovated half bath for your guest, & a stackable Washer and Dryer in the unit! Falcon Ridge is a hidden Gem w/ LOW HOA fees, onsite management, outdoor pool, & a clubhouse! With Route 23 nearby you are close proximity to Shopping Centers, Supermarkets, Restaurants, Parks, Gyms and much more! Additionally the beautiful Crystal Springs and Mountain Creek Resorts are also close by! This home will not last ! GSMLS 3893493
Directions to property: Rt 23 to Oak st and Left into Falcon Way . Parking Lot 2 (3rd right) Bldg 5- Unit 4
