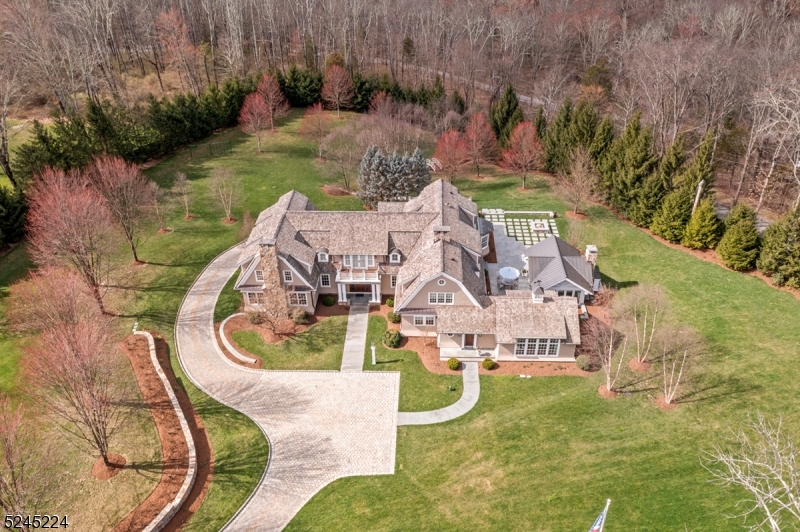80 Youngs Rd | Harding Twp.
This modern and beautifully detailed home offers a fresh take on classic architecture, featuring on-trend design details and exquisite craftsmanship. Built-in 2008 updates in 2023 and 2024, this Shingle-style estate exudes understated elegance and sophistication like coastal estates in the Hamptons and Newport. Privately set on 3.42 acres with a gated entry and professionally landscaped grounds, the exceptional property is accented with gas lanterns, expansive bluestone terraces, meandering stone walls, Belgium block curbing and parking courts, and beautiful mature plantings. The 8,500+/- square-foot layout (including the finished lower level) enjoys stunning Christopher Peacock kitchen and baths, dramatic great room with stone floor to ceiling fireplace, gorgeous billiard room, beautiful mahogany library w/cigar lounge and humidor, four/five bedrooms, five full baths, two powder rooms, and a four-car heated garage with a cold plunge tub. This home is perfect for formal entertaining or casual gatherings. Bespoke details include layered crown moldings, wainscoting, quarter-sawn five-inch plank white oak floors, radiant heated flooring (primary bath, billiard room, garage, gym, detached office) high ceilings, lustrous mahogany paneling, 3 fireplaces, and freshly painted interiors and exterior. Expansive window walls frame the pastoral outdoor setting and fill the home with an abundance of natural light GSMLS 3892502
Directions to property: Lees Hill to Youngs Road # 80 on right. Rte 202 to Baileys Mill to Youngs Rd #80 on left


















































