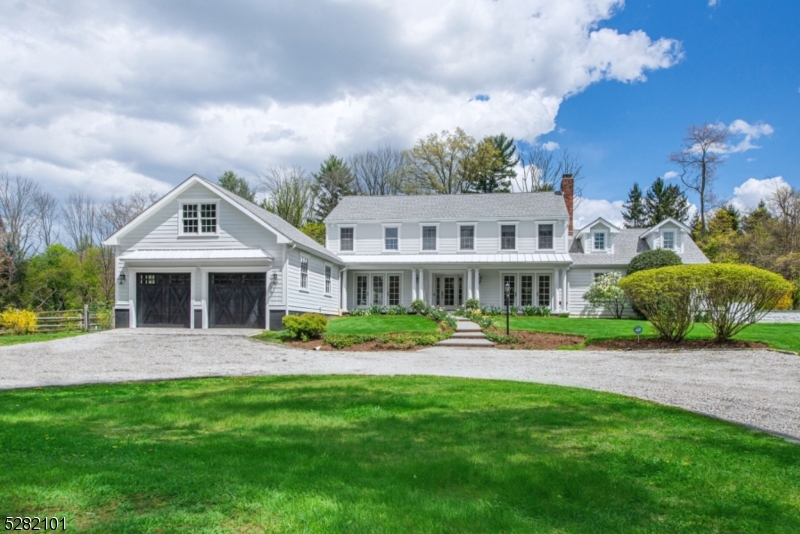136 Glen Alpin Rd | Harding Twp.
EXTRAORDINARY HARDING RETREAT - This tastefully renovated country home is situated at the end of a private lane. Classic yet modern, the light-filled rooms offer a thoughtful combination of open and private spaces for work, play, and entertaining. The flat bucolic property features a heated pool and spa, stone patios, established perennial gardens, a gas fire pit, and a charming four stall horse barn. The centerpiece of the carefully conceived main level is a sophisticated and spacious kitchen flowing into a bright family room with adjoining patio. On either side of the entry foyer, the formal living and dining rooms feature french doors leading to the covered front porch. The spacious first floor primary suite, with dressing room and renovated bathroom, features its own private raised patio. There are four additional bedrooms on the second floor and two full baths. This private country compound is ideally located less than five miles from vibrant downtown Morristown and 40 miles from midtown Manhattan. GSMLS 3898371
Directions to property: Rte 202/Mt Kemble or Lees Hill/Blue Mill to Glen Alpin. Turn onto private lane at 136 mailbox. House



















































