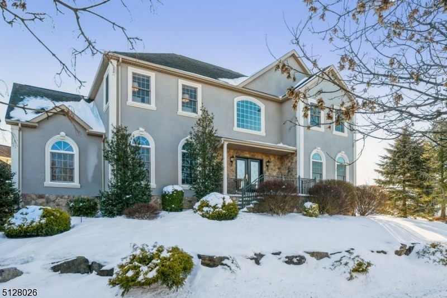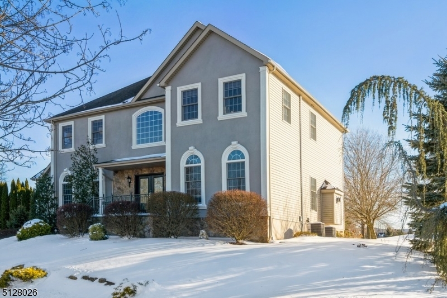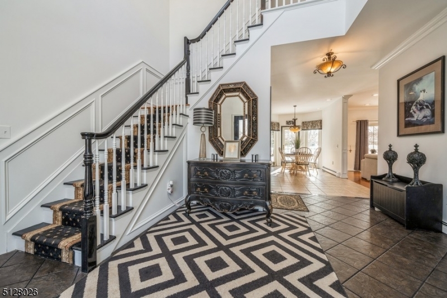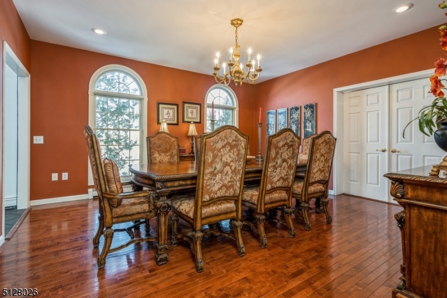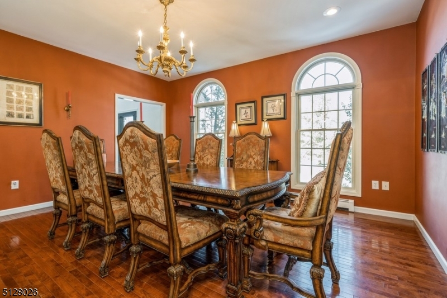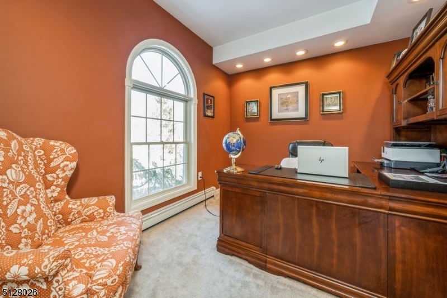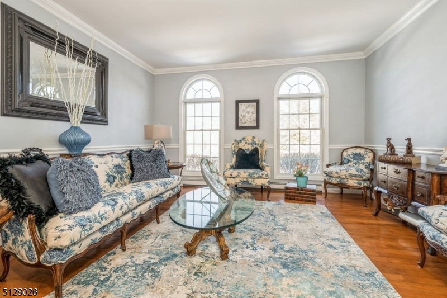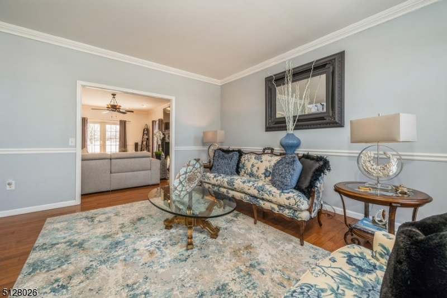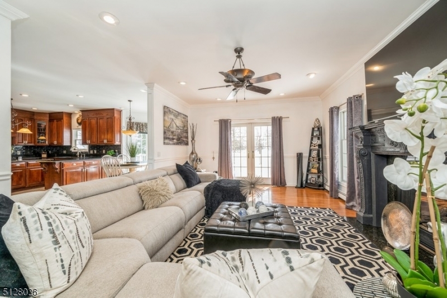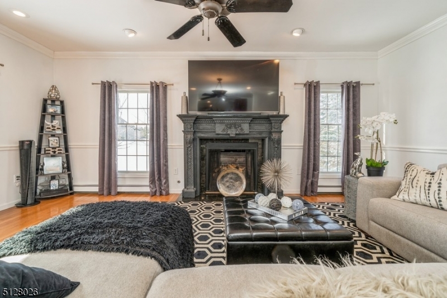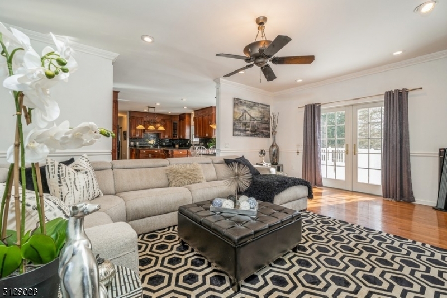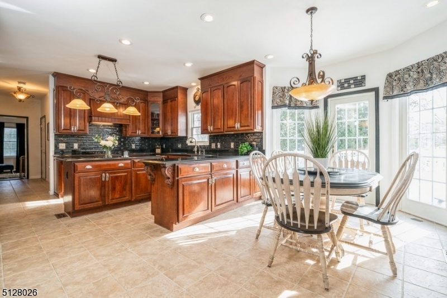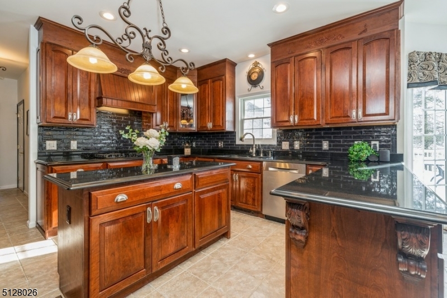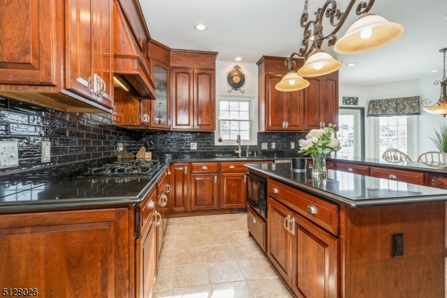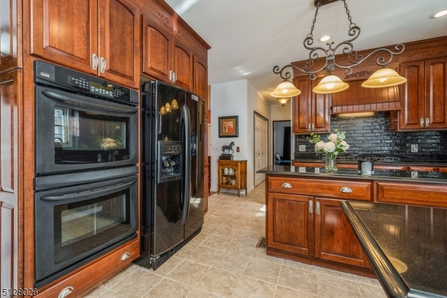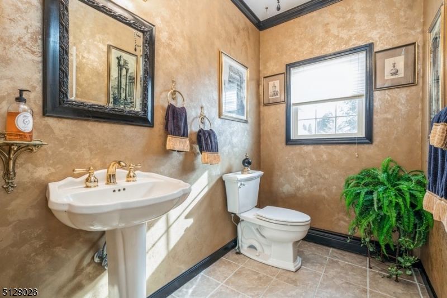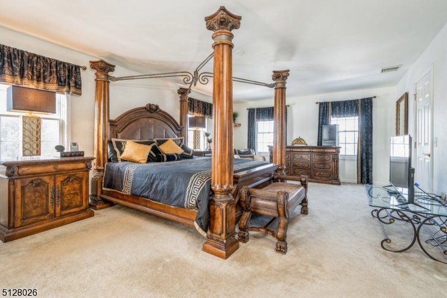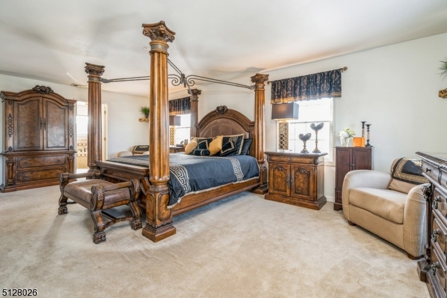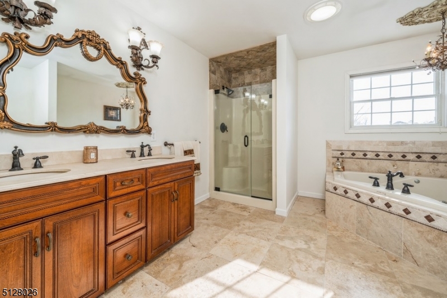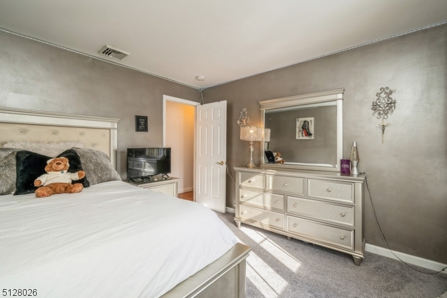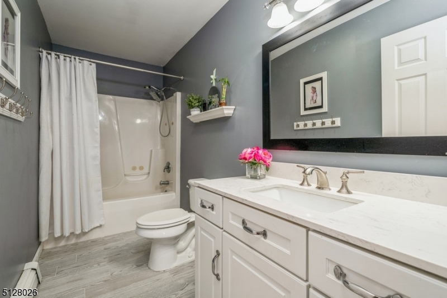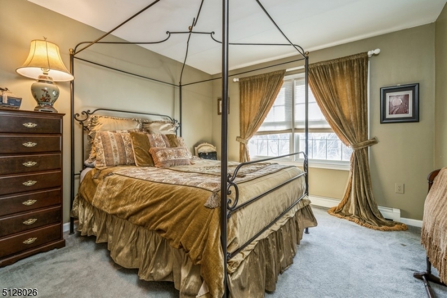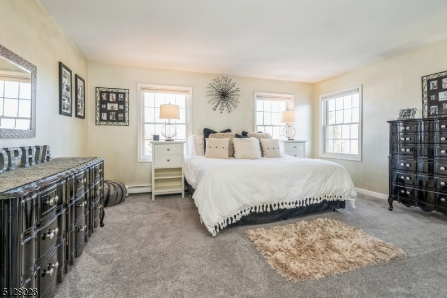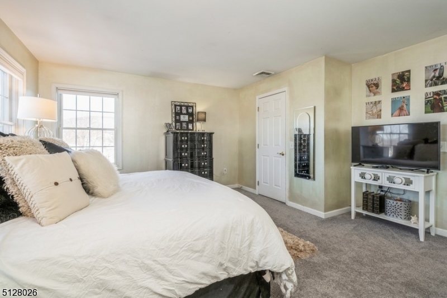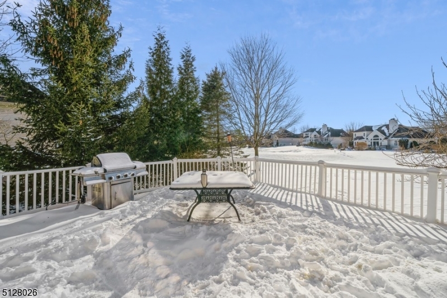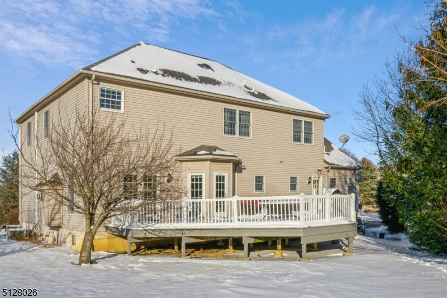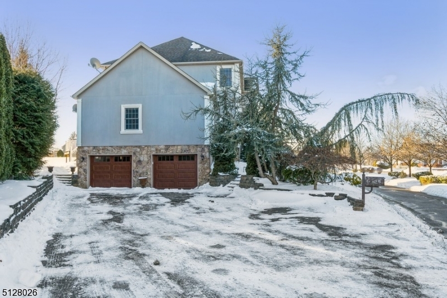82 Clubhouse Rd |
Hardyston Twp.
$639,900
| 5 Beds | 4 Baths (3 Full, 1 Half) | 3,325 Sq. Ft.
GSMLS 3762572
Directions to property: Route 94 to Wild Turkey Way to R on Clubhouse to house on Right
MLS Listing ID:
GSMLS 3762572
Listing Status Status of the Listing.
Listing Status (Local):
Active
Listing Status Accepting Offers:
1
Building Details Details about the building on a property.
Architectural Style:
Colonial
Basement:
Full, Unfinished
Interior:
High Ceilings, Smoke Detector, Walk-In Closet
Construction
Exterior:
Stone, Stucco, Vinyl Siding
Exterior Features:
Deck, Sidewalk
Energy Information:
All Underground
Room Details Details about the rooms in the building.
Utilities Information about utilities available on the property.
Heating System:
Baseboard - Hotwater, Multi-Zone
Heating System Fuel:
Gas-Natural
Cooling System:
2 Units, Ceiling Fan, Central Air, Multi-Zone Cooling
Water Heating System:
Gas
Water Source:
Public Water, Water Charge Extra
Sewer:
Public Sewer, Sewer Charge Extra
Lot/Land Details Details about the lots and land features included on the property.
Lot Size (Dimensions):
.275 AC
Lot Features
Driveway:
2 Car Width, Blacktop, Driveway-Exclusive
Parking Type:
2 Car Width, Blacktop, Driveway-Exclusive
Garage:
Garage Door Opener, Garage Under
Public Record
Parcel Number:
2811-00016-0002-00026-0000-
Property Zoning:
Residential
Listing Dates Dates involved in the transaction.
Listing Entry Date/Time:
2/7/2022
Contract Details Details about the listing contract.
Listing Participants Participants (agents, offices, etc.) in the transaction.
Listing Office Name:
REALTY EXECUTIVES MOUNTAIN PROP.
