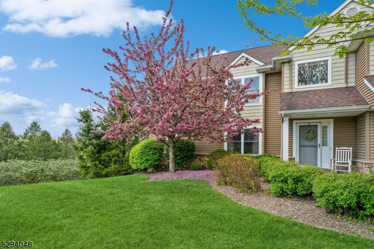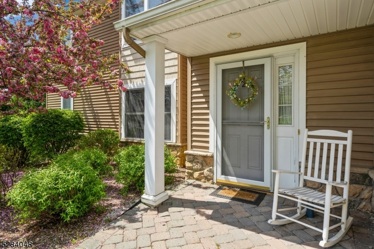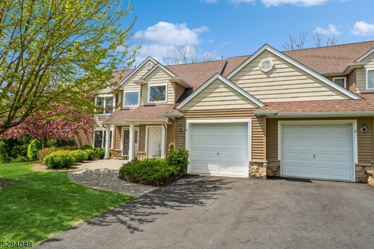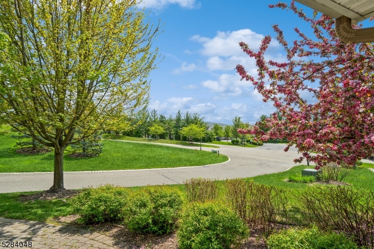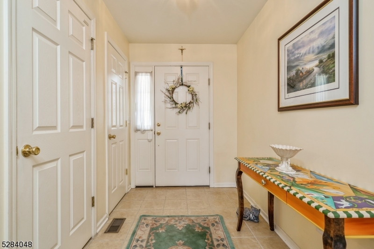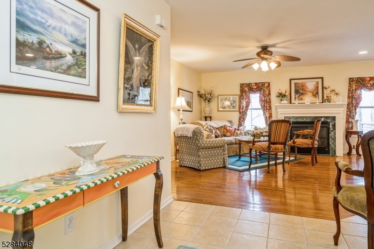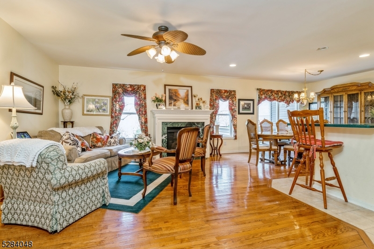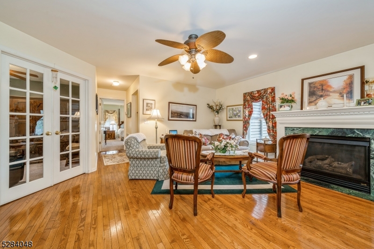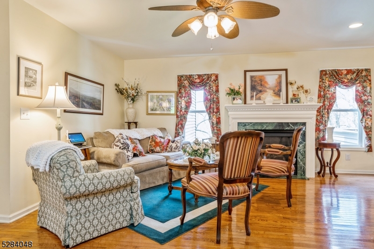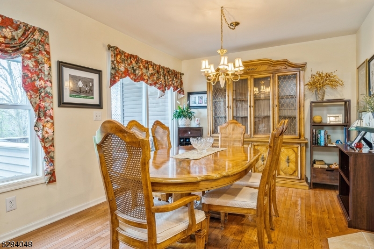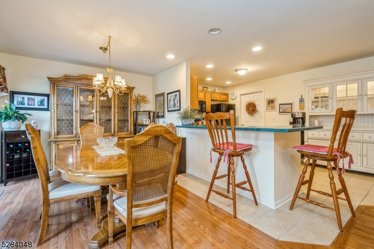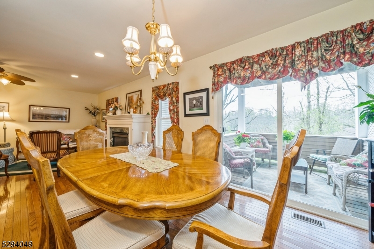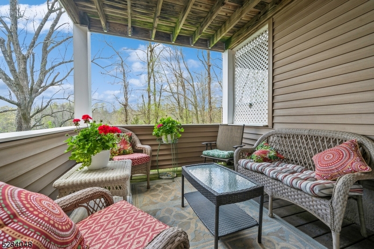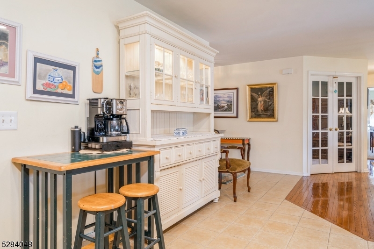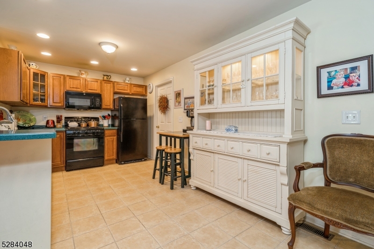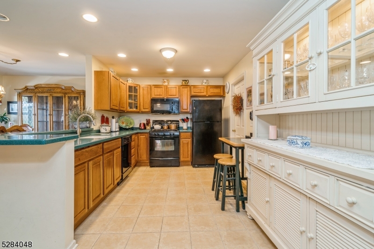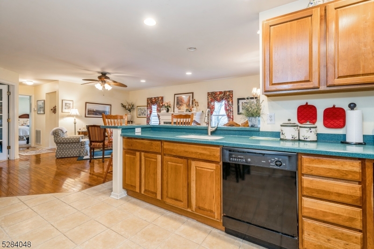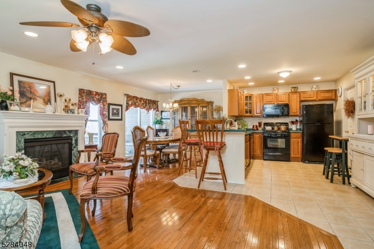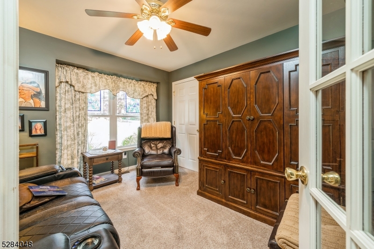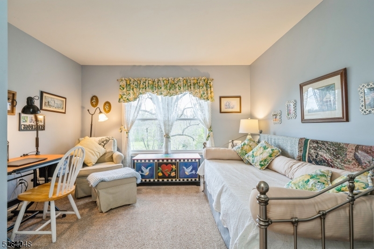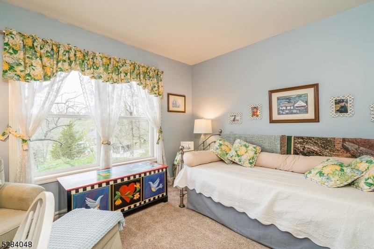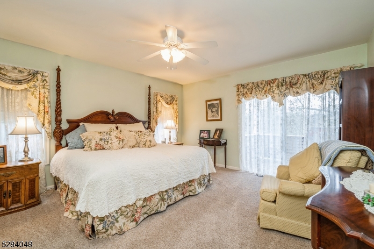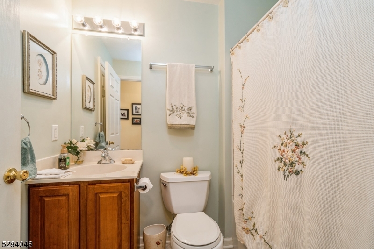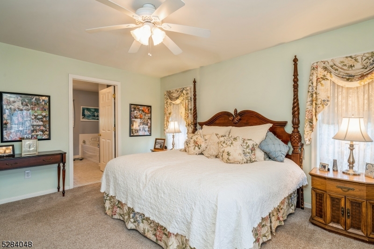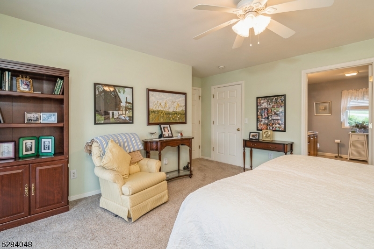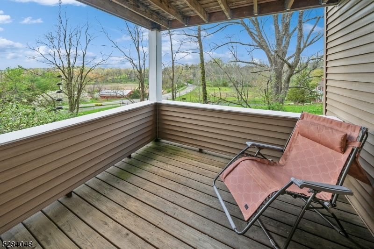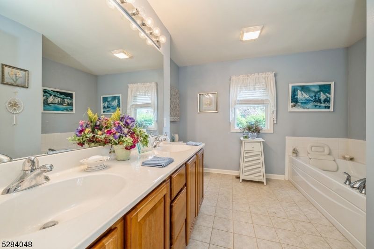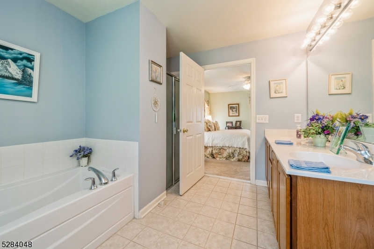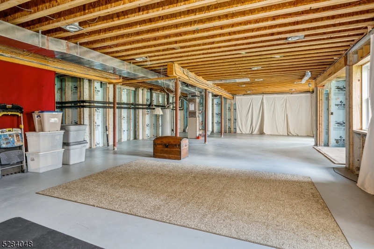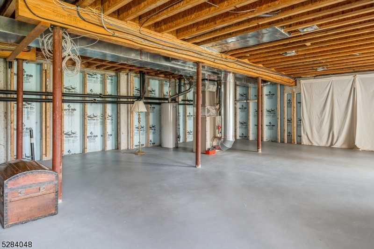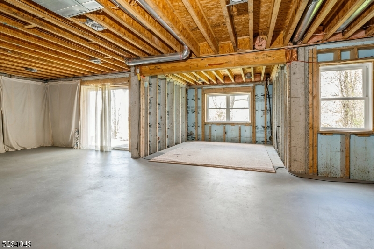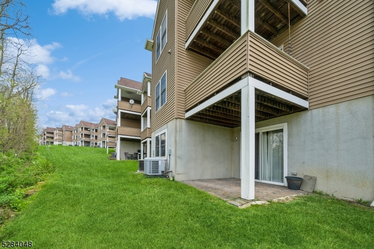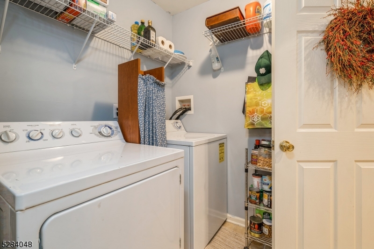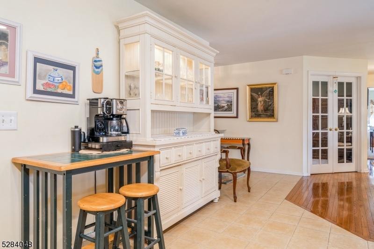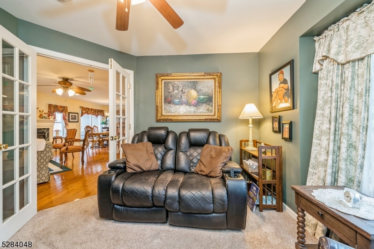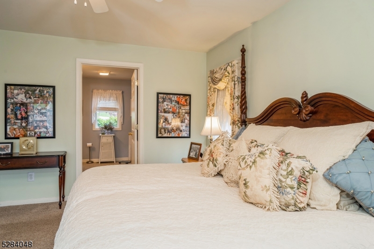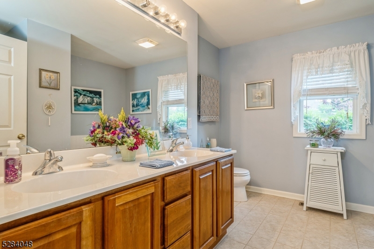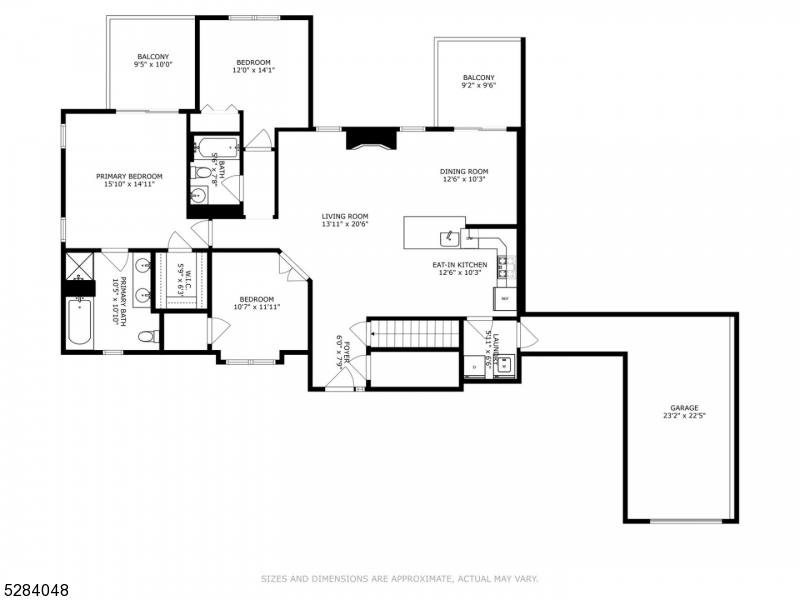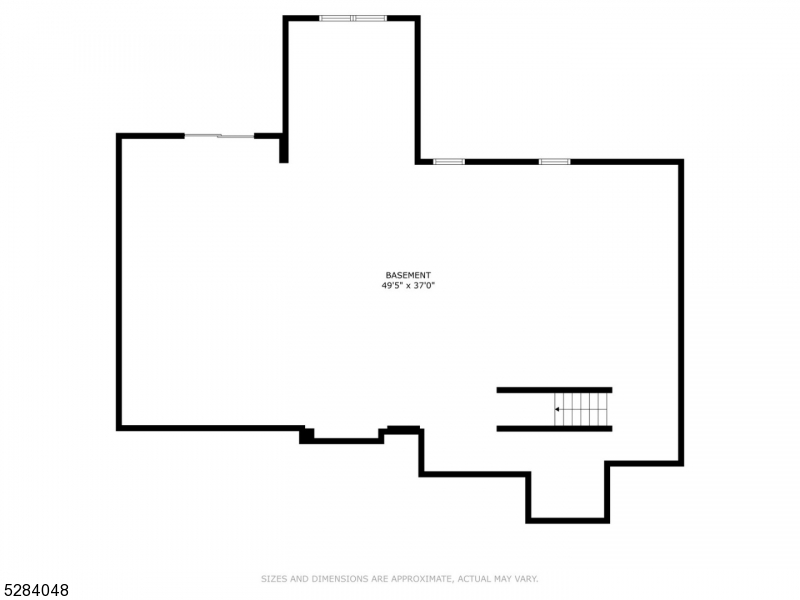2 Bramble Ct, 2 | Hardyston Twp.
Welcome to this move-in ready 3 bedroom, 2 bath condo in fabulous Crystal Springs! Very well maintained and cared for end unit. Ground floor for easy access and 3 bedrooms on main level. Hardwood flooring, gas fireplace, deck and kitchen with ample storage including a custom hutch. Conveniently located off the kitchen is a laundry room and access to the garage. Retreat to the master suite, where luxury meets comfort. 2 year old carpeting! This tranquil haven boasts a generous layout, a walk-in closet, and an ensuite bathroom with dual vanities, a soaking tub, and a separate shower and your own private deck with stunning views a serene oasis to unwind after a day of resort activities. Being an end unit, the bedroom boasts extra windows facing south. Two additional bedrooms with the same 2 year old carpeting offer versatility and space for family, guests, or a home office, each thoughtfully designed to maximize comfort and privacy. The 1500 square foot basement is ready for you to put the finishing touches to. Sliding doors lead to the patio. The basement has high hat lighting already installed and is rough plumbed for a future bathroom. Water heater is 1 year young, and the air con was replaced in 2015. This home gives you comfort and peace of mind on day 1! GSMLS 3898514
Directions to property: From Route 23 take Oak Street to Bramble Court on the left. #2 on left
