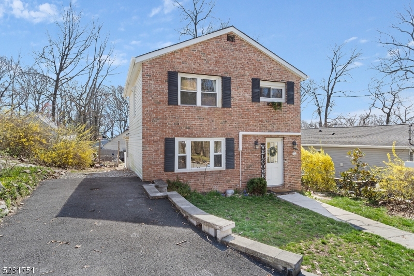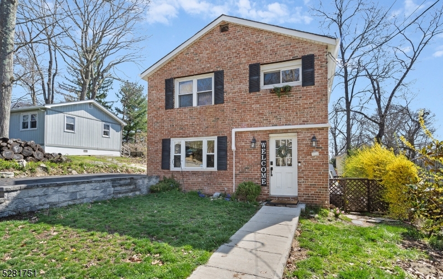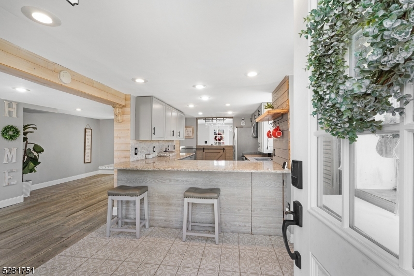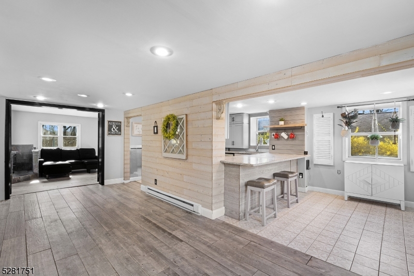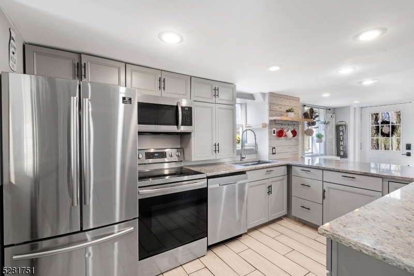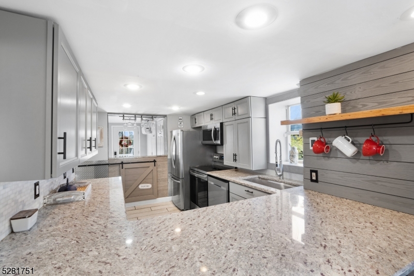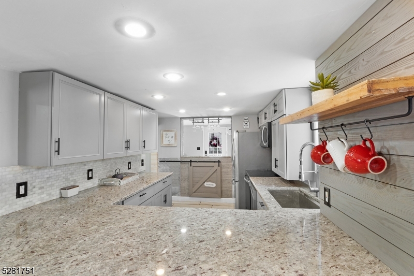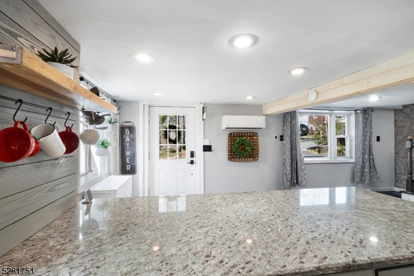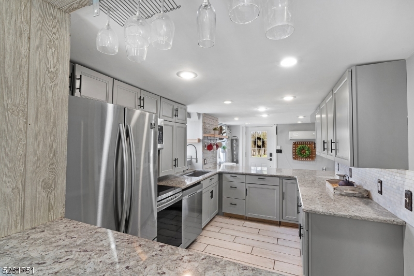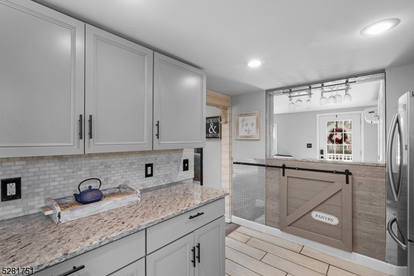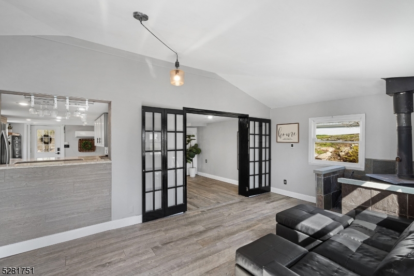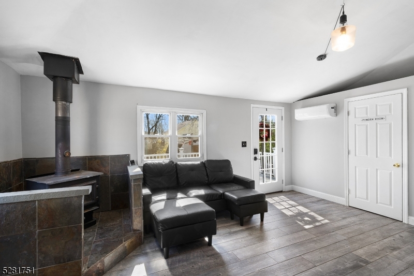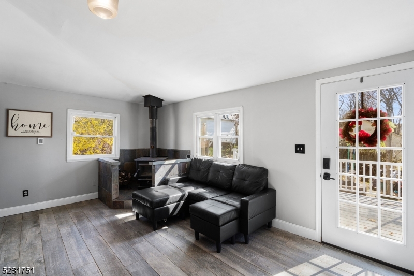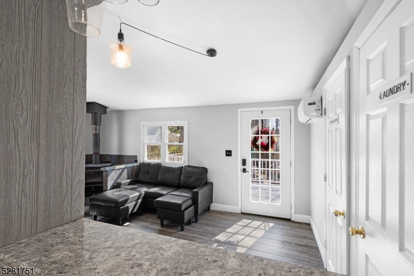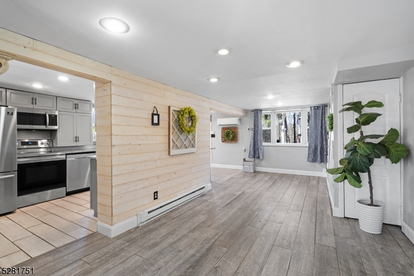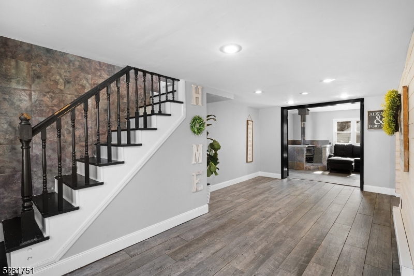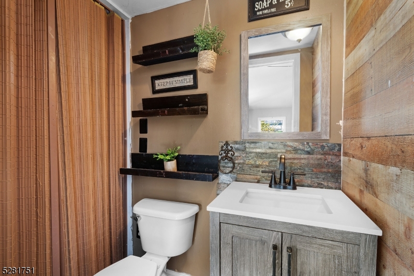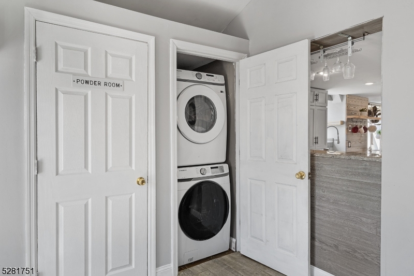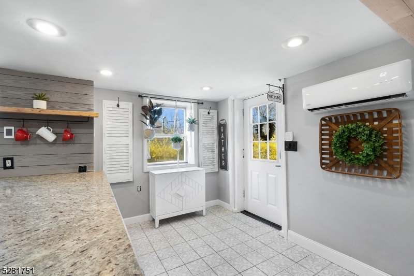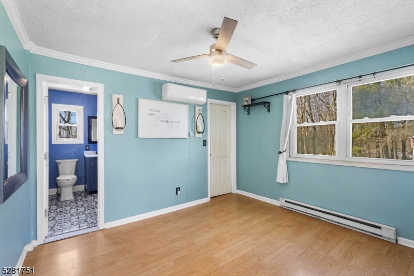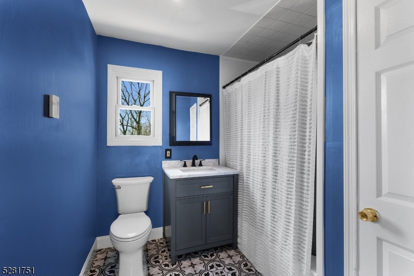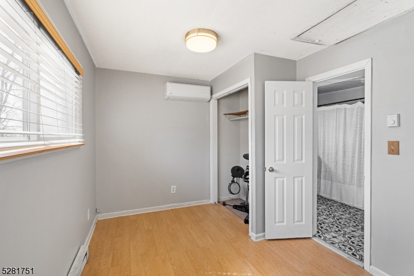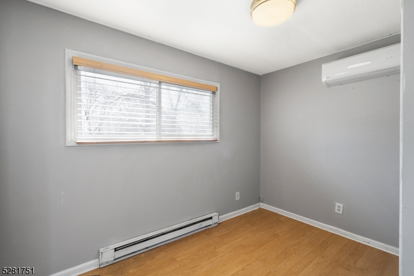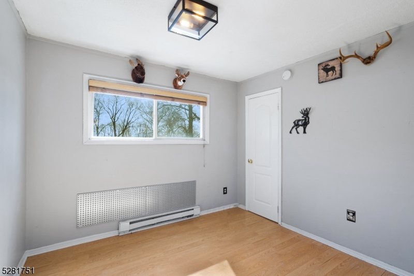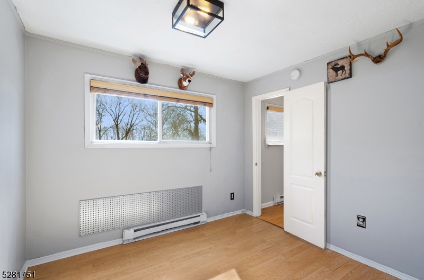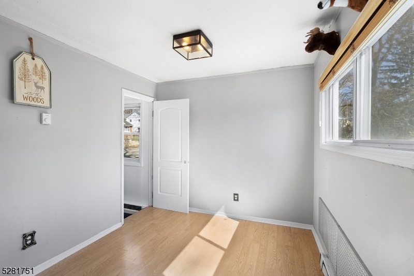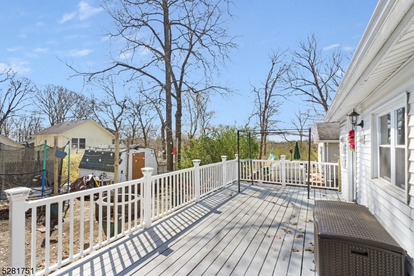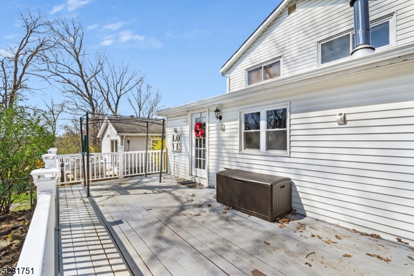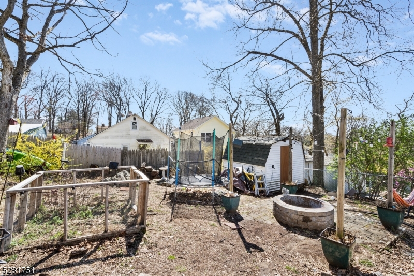21 Harvard Trl | Hopatcong Boro
Welcome Home, to this stylish and spacious, brick front colonial nestled in the heart of Hopatcong, just a stone's throw away from the beauty of Lake Hopatcong. 2 Bedrooms PLUS a 3rd bonus room. As you approach, the curb appeal is undeniable! Step inside and discover a tastefully & thoughtfully designed interior with an open concept kitchen that is sure to be the heart of your home. The kitchen features various modern upgrades including granite counters with a breakfast bar, stainless steel appliances,+ a barn door pantry. The spacious family room features French doors, vaulted ceilings,+ a wood-burning stove, creating a warm and inviting atmosphere. A large living/dining space, along with a conveniently located powder room + laundry area, complete the main floor. Extend your living space outdoors onto the large deck, and patio with a firepit. Upstairs, you'll find 3 rooms, including the primary bedroom with 2 closets (one of which is a walk in!) and private access to the gorgeous, renovated full bath. Convenience extends beyond the property, with a location that offers easy commuting options and proximity to Lake Hopatcong's charming lakefront restaurants and Crescent Cove beach. Experience the best of both worlds-- a peaceful retreat and accessibility to local amenities. Some notable upgrades include:Roof(2021),HVAC(2022),Water Heater(2022),Kitchen(2020),Full Bath(2023),Driveway +Retaining Wall(2022).Schedule your appointment to view this one of a kind gem today! GSMLS 3896492
Directions to property: Dupont to Northwestern Way, to Colby Trail, straight to Harvard Trl.
