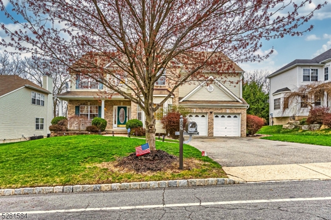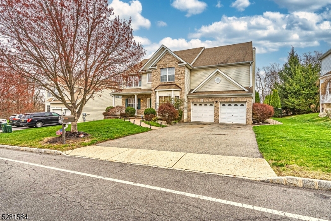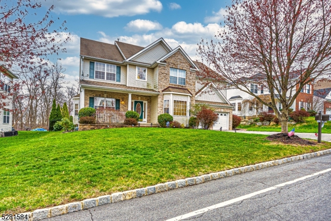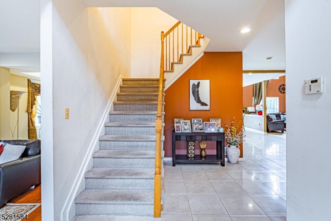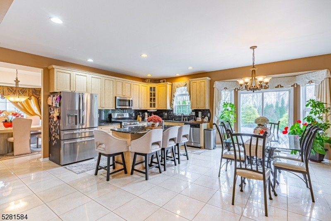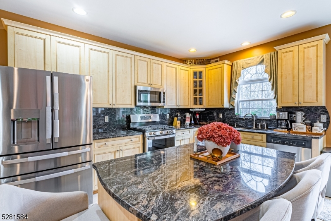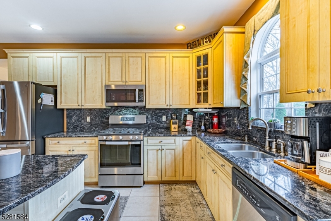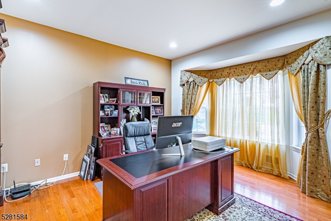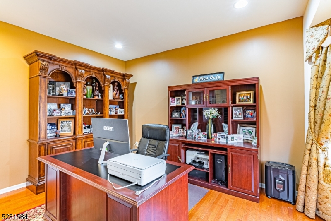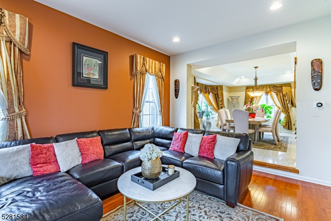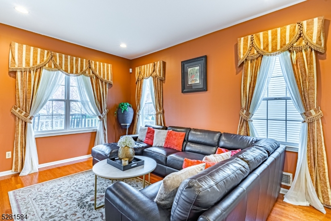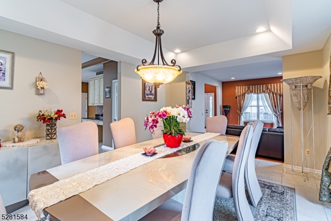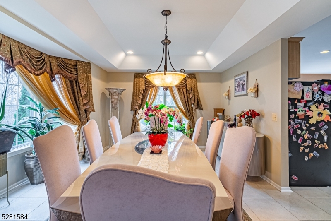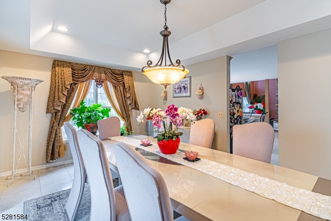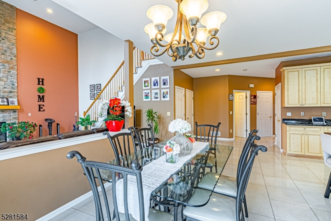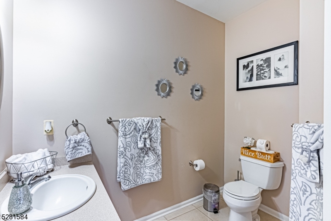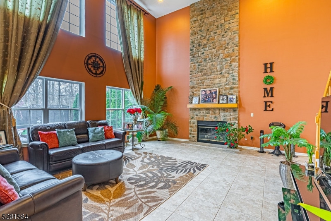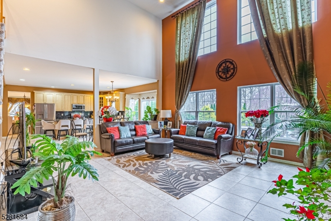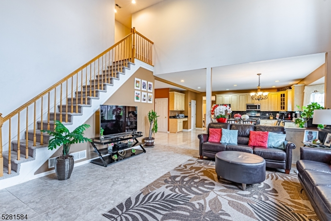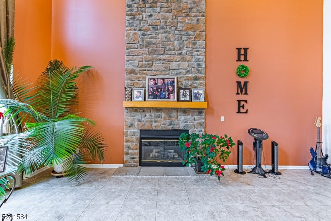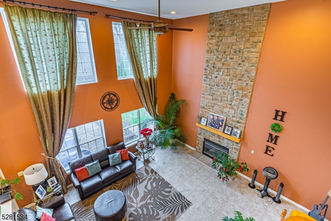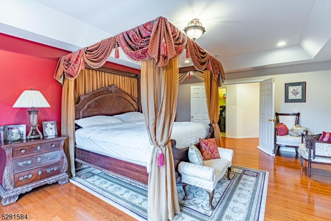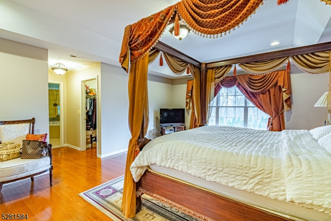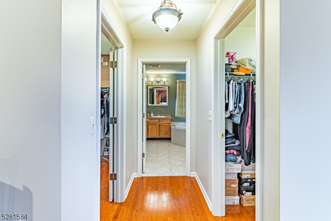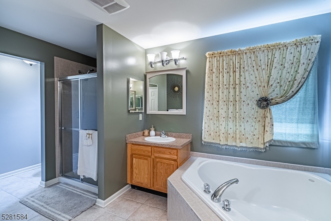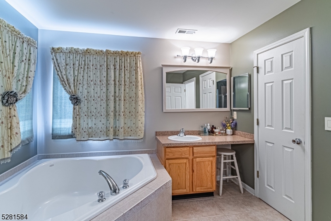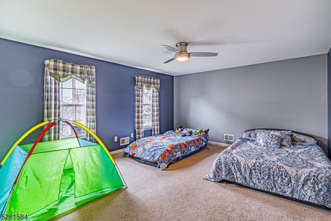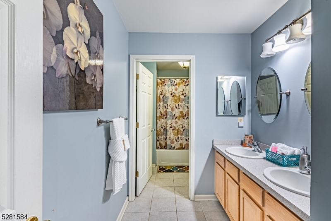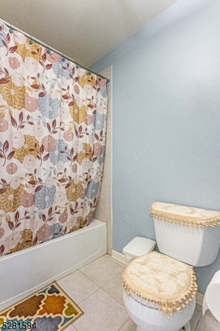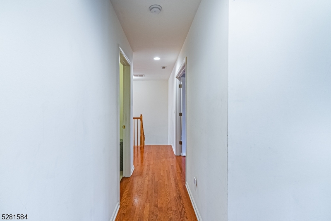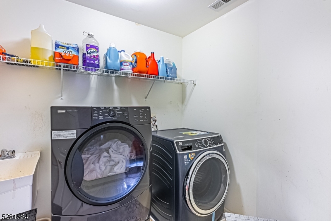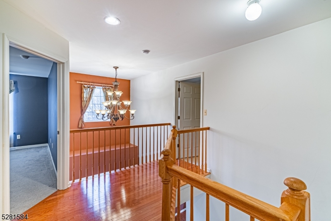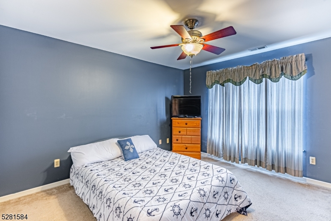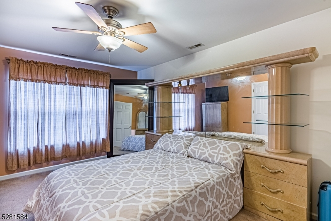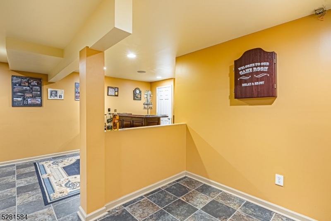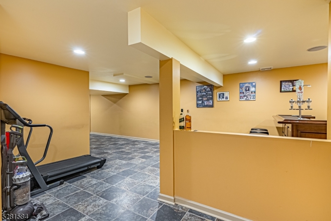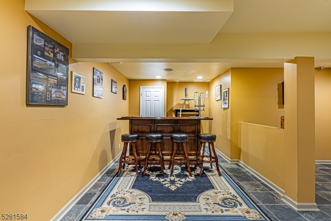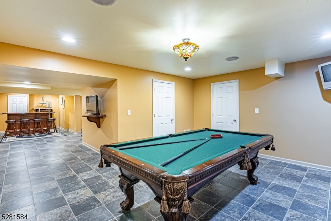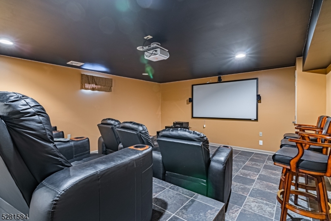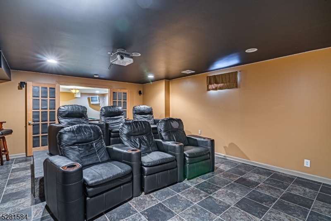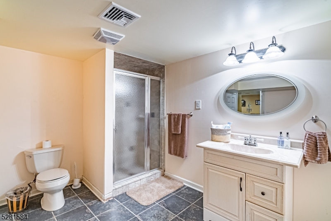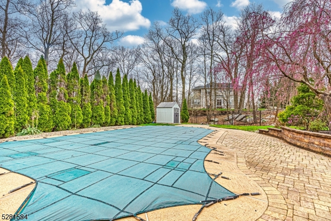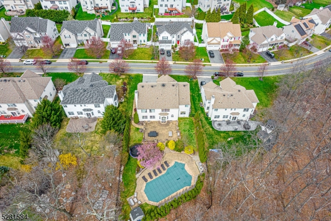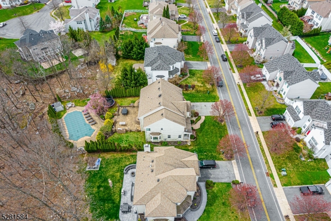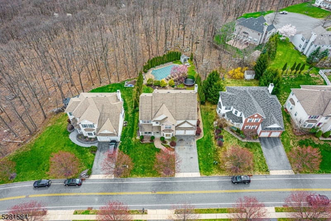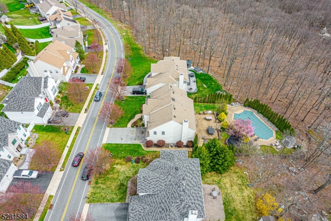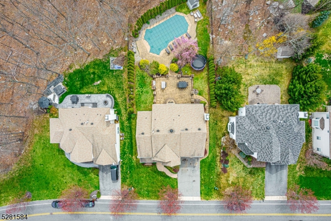657 Skyline Dr | Jefferson Twp.
Welcome to your dream home nestled in the heart of a sought-after Peaks neighborhood, where elegance and functionality meets comfort. This magnificent center hall colonial is the largest floor plan in the desirable Peaks neighborhood with all public utilities and 3668 sq feet according to tax records. From the moment you enter you will not be disappointed. The first floor features an oversized office and living room which connects to a formal dining room. The large open kitchen provides access to the large living room where you will be impressed by a gorgeous floor to ceiling stone fireplace. On the second floor you will find four large bedrooms all of which have plenty of closet space. The primary suite features separate walk in closets and a primary bathroom that is sure to impress. Finishing off the second floor is a large laundry room making laundry duties convenient. When you enter the basement you will find something for everyone to do. Don't forget the popcorn because with your own 6 seat movie theater, everyone will be able to watch movies any night of the week. The entire household can also enjoy billiards pool, darts, or a drink at the bar. The finished basement also features a separate bonus room and full bathroom. Last but not least is the impressive oversized fenced in backyard with a large paver patio, kitchen, and heated in ground pool. Nothing to do but grab your bathing suits and move in! GSMLS 3896236
Directions to property: Route 15 to Edison Road and left onto Skyline Drive.
