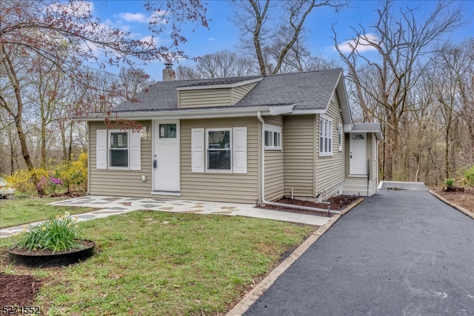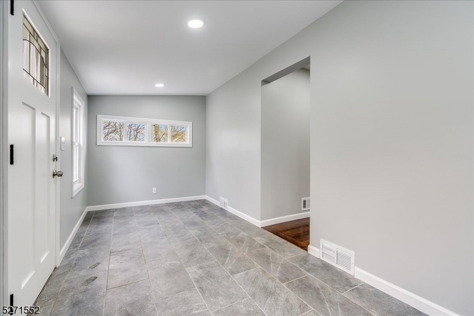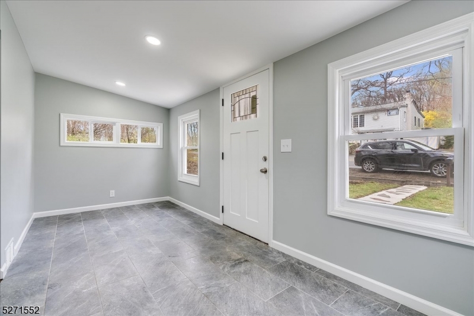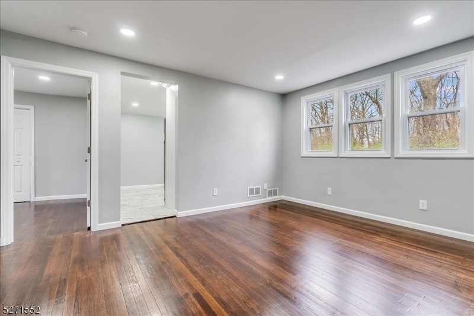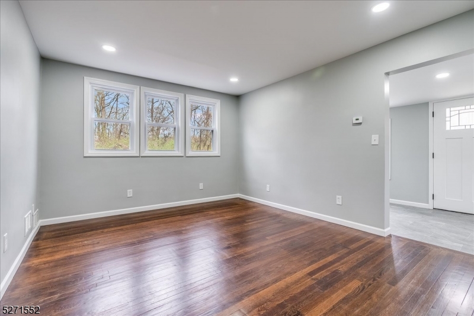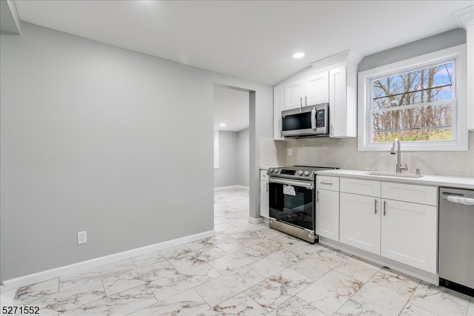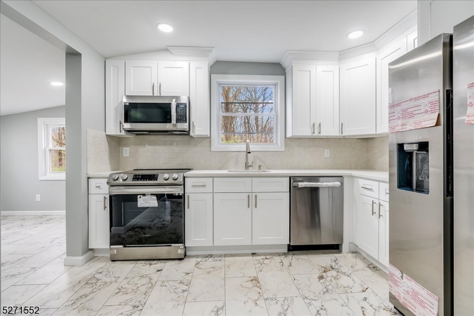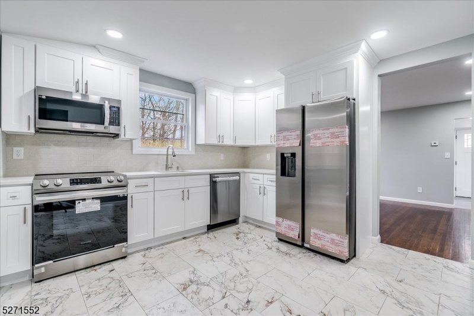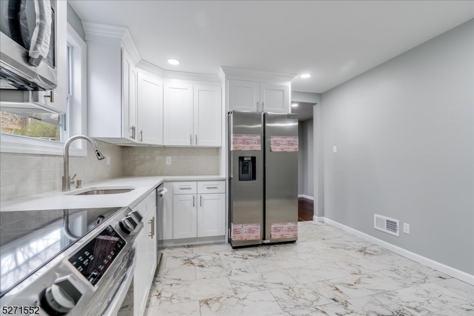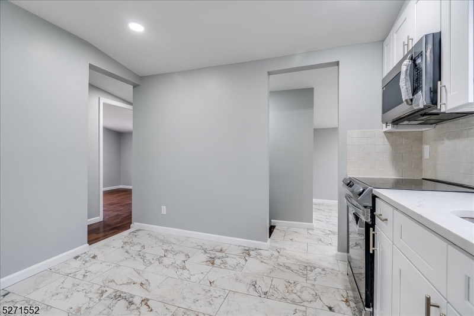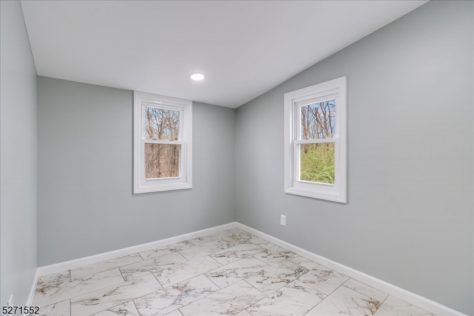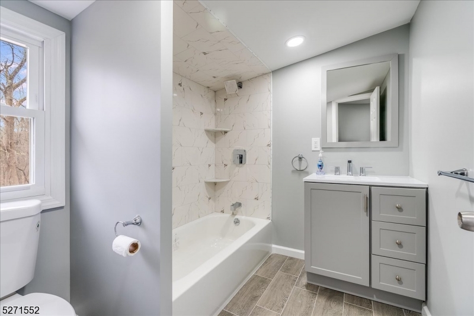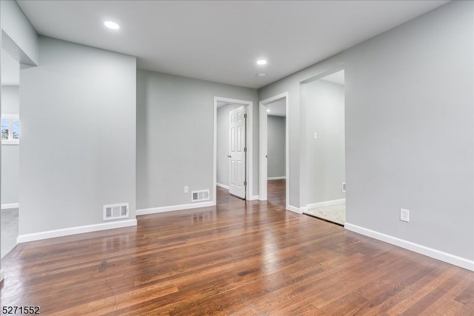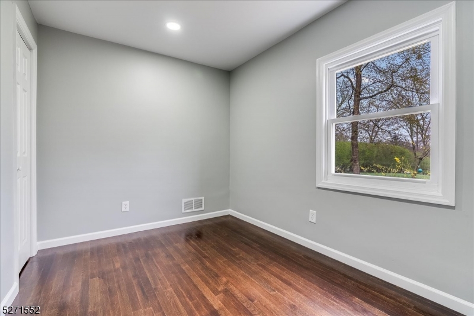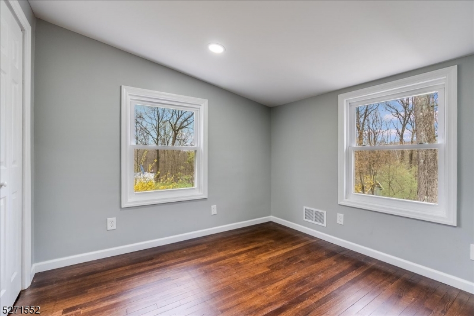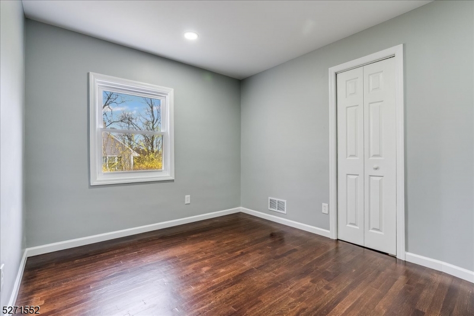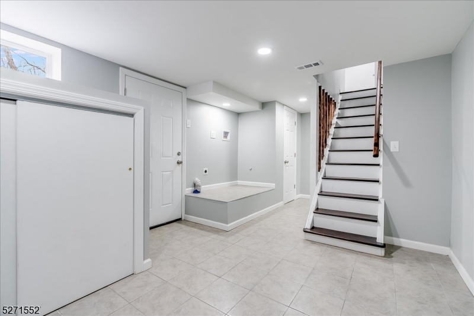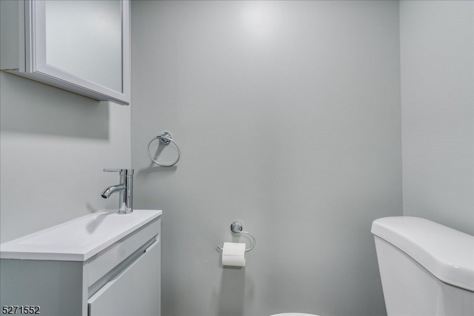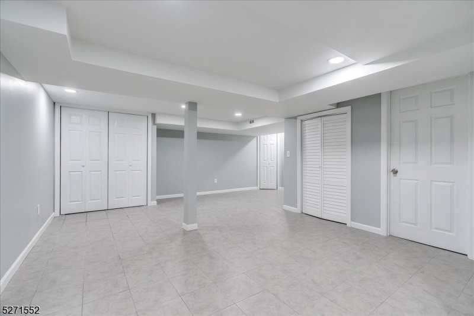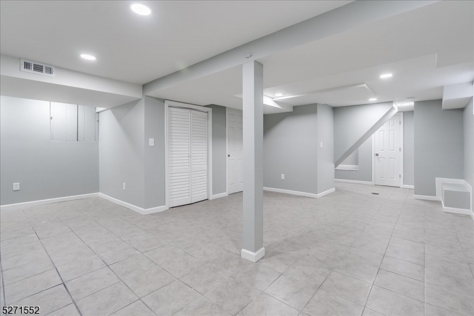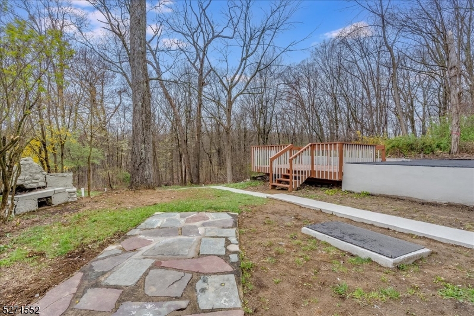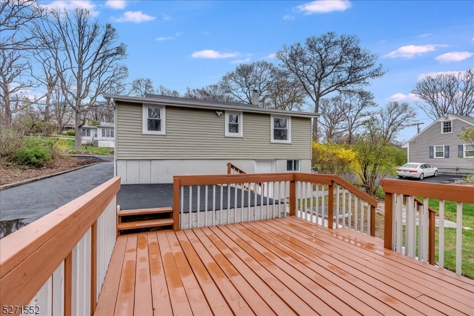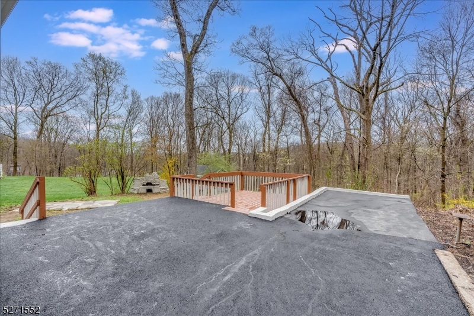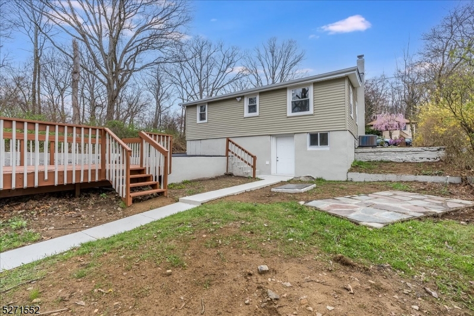93 Minnisink Rd | Jefferson Twp.
Coming Soon and can't be shown until 4/23.Wonderful opportunity to own a fully renovated property just minutes from Lake Hopatcong! Welcome to this charming home boasting 3 bedrooms and 1.5 bathrooms. Upon entering, you'll be greeted by a sunlit sunroom/foyer, perfect for enjoying the natural light. The living room features a triple window, creating a bright and inviting space. The kitchen showcases shaker cabinetry, stainless steel appliances, quartz countertops, and a stylish tile backsplash. Adjacent to the kitchen is a cozy breakfast nook with a convenient side entrance leading to the driveway and yard. The finished walk out basement offers versatility with a family room, mudroom, laundry area, and a half bath. Step outside to the yard, providing ample space for outdoor entertaining. Parking is a breeze with a newly paved driveway, and the refinished deck adds a touch of elegance to outdoor gatherings. Hardwood floors flow throughout the home, complemented by freshly painted interiors and exteriors. Updates include a new roof, windows, kitchen, baths, and AC. This home offers both comfort and convenience. Make this home your oasis! GSMLS 3897097
Directions to property: Minnisink Road between Martin View Road and Berkshire Valley Road
