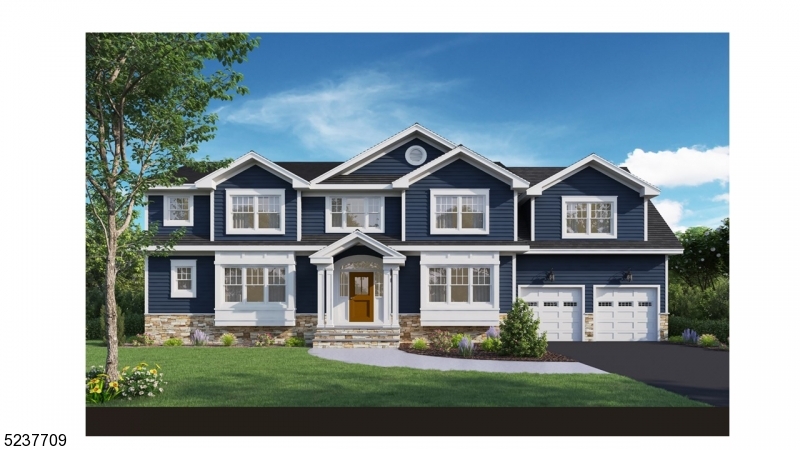25 Sycamore Ter | Livingston Twp.
Stunning New Construction with Over 5,000sq ft of Finished Living Space. Builder Financing is Available. WORK WITH BUILDER TO CUSTOMIZE FINISHES AND MAKE SELECTIONS. LARGE YARD WITH ROOM FOR A POOL. This Impressive SMART home features a 20ft high foyer and 9ft ceilings on 1st, 2nd and Basement. Custom detailed moldings, Coffered Ceilings and Superior Craftsmanship Throughout. Formal Living Rm, Dining Room, Family Rm w/gas FP & French Doors leading to outdoor patio. First floor Guest Suite w/Bedroom, WIC & Full Bath. Chef's Kitchen w/High End SS Appl, Quartz, Beautiful Cabinetry, Wine Frig, Large Center Island & Amazing Pantry. Mudroom & Powder Room complete 1st floor. Second Floor Primary Suite w/high ceilings, large custom WIC's & Primary Spa Bath. Two additional En Suite Bedrooms, a third bedroom, Hall Bath & Laundry Room complete 2nd floor. Full Finished Walk-out Basement w/ Bedroom, Full Bath, Rec Room, Wet Bar, Office/Gym/ Media Room and second Laundry Room. Getting in early will allow Customization of Basement Layout. Estimated completion August 2024. Builder is Blue Print Construction. GSMLS 3883302
Directions to property: E. Cedar to Sycamore Ave to Sycamore Terr




