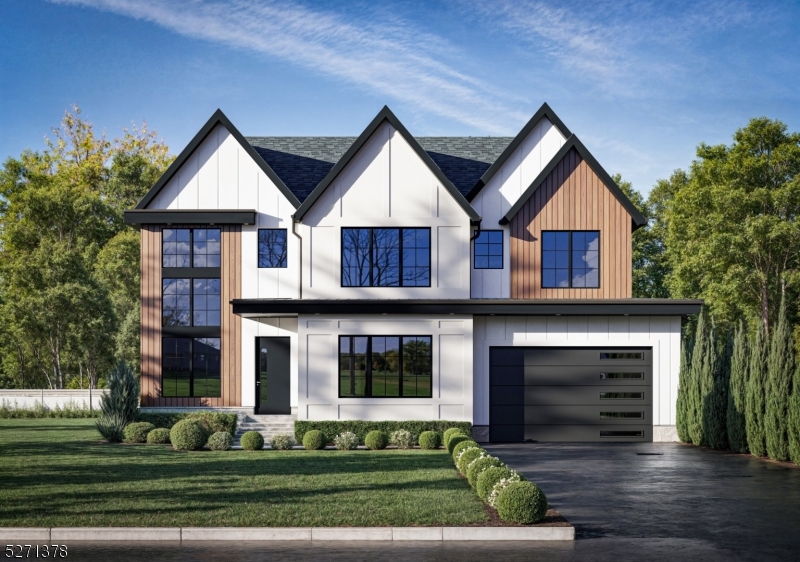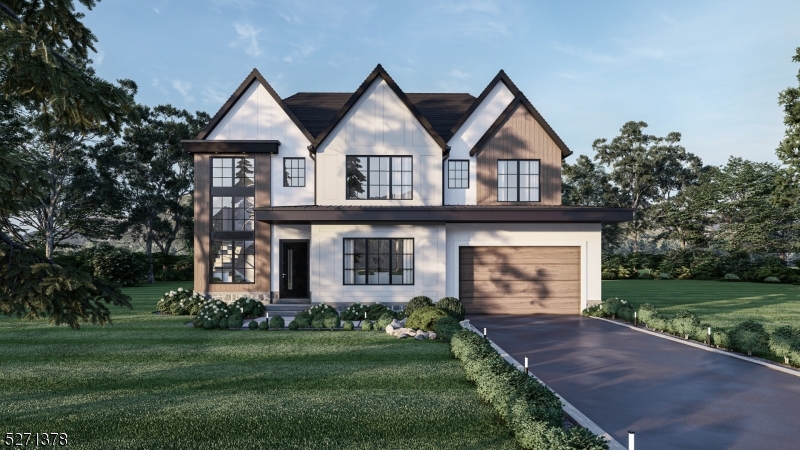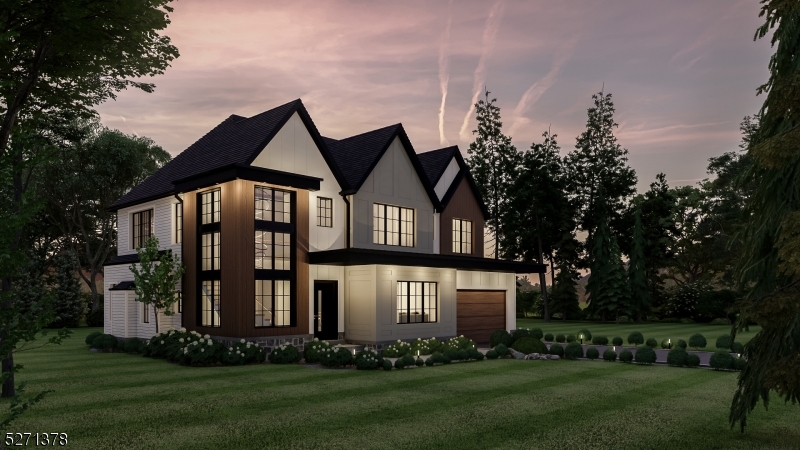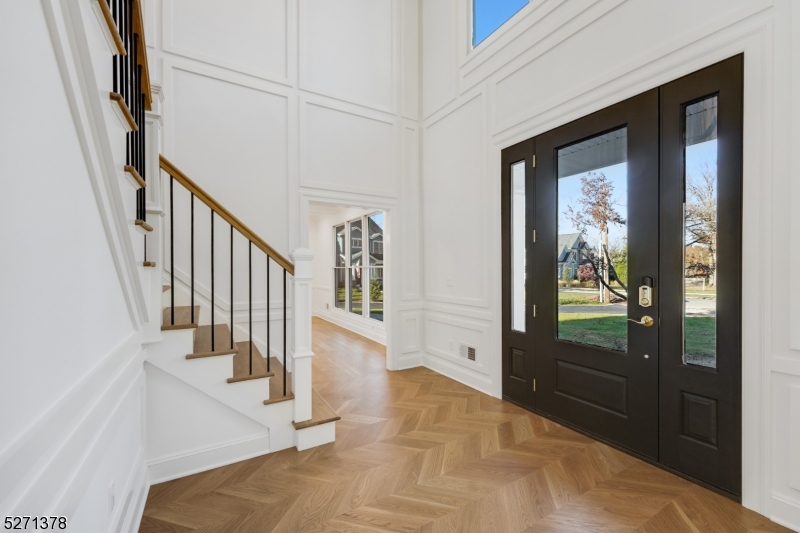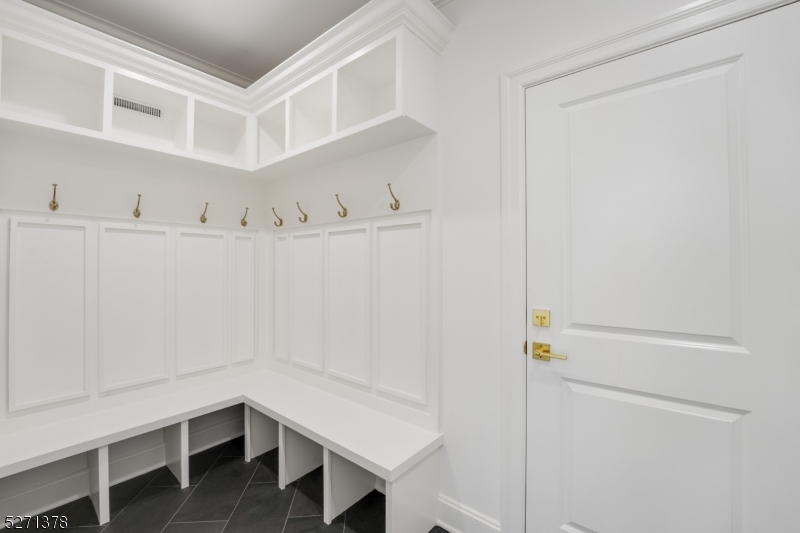3 Thurston Dr | Livingston Twp.
INCREDIBLE opportunity to have the UNPARALLELED quality & superior craftsmanship of renowned luxury builder CITISCAPE BUILDERS create your dream home! Tireless attention to detail & thoughtfully elevated design! CUSTOMIZE details/upgrades w the designer who walks hand in hand to curate your perfect home. This stunning design was meticulously planned w architects & features a 3 fl custom tower staircase wrapped in casement windows, bringing epic light into a 2 story foyer w soaring 20ft ceilings & herringbone wood fl! Approx 5200 square feet of Living Space w remarkable architectural details! PERFECT lot .34 acres, flat backyard OASIS w RM FOR FUTURE POOL-NO VARIANCE NEEDED. 1st fl w epic 10 ft ceilings, Open LivingRm, DiningRm w Wet Bar & DREAM Chef's Kitchen w walk-in pantry! Wolf/SubZero/Thermador appliances, Cabinetry to Ceiling, & EXPANSIVE Quartz Island to entertain! Open Family Rm-w cozy Gas Fireplace. Indoor-outdoor lifestyle-flow out thru sliders to Patio & gorgeous yard! Mudroom for organization lovers, 1st fl ensuite for guests! 2nd Fl Primary EnSuite will WOW w 12ft Tray Ceilings, TWO Walk-in Closets w Custom Shelving, Spa Bath w Soaking Tub. Additional 3 spacious BRs, w EnSuite & JNJ baths, and Laundry Rm. Fully Finished Walk-Out Basement w 9ft Ceilings! HUGE Rec Rm w Wet Bar, a flex gym/media/office, 6th Bdrm w/ WI closet & Full Bath. DREAM home w HIGHLY-RATED schools, luxury shopping & restaurants. 10 YR BUILDER WARRANTY. GSMLS 3890007
Directions to property: East McClellan Avenue to Thurston Drive
