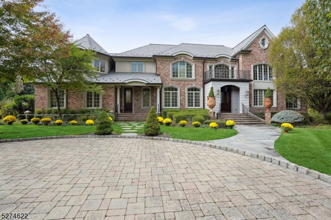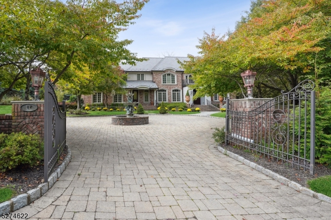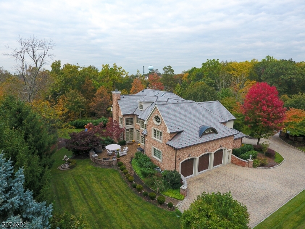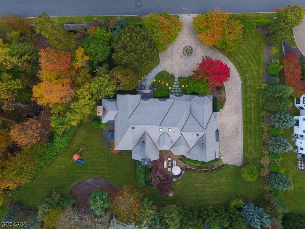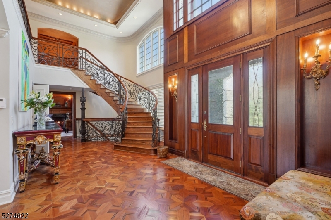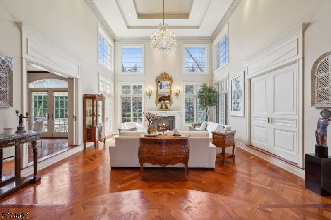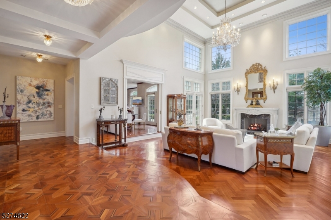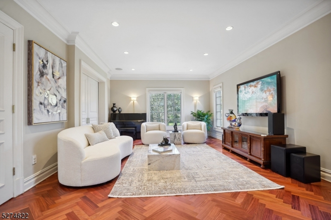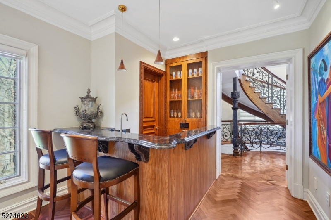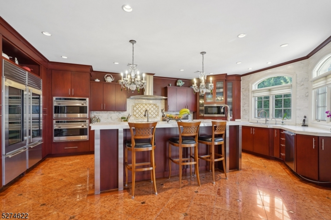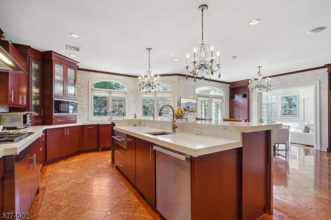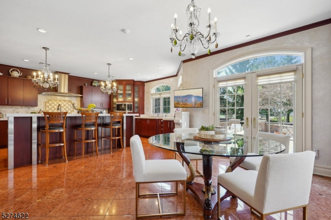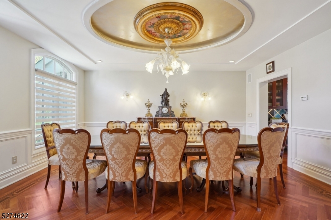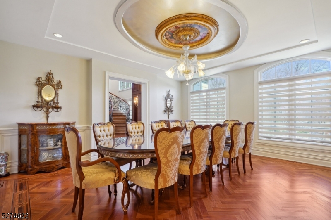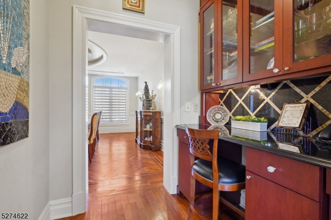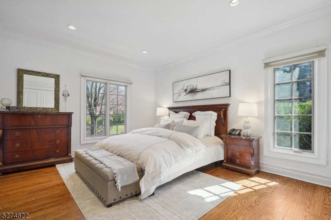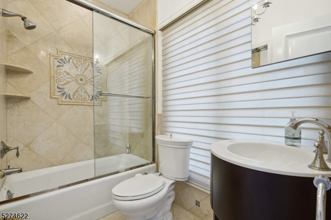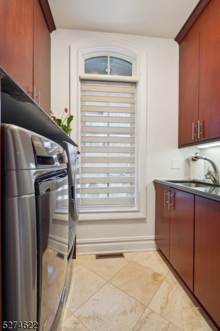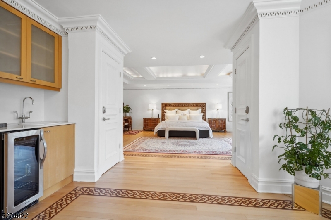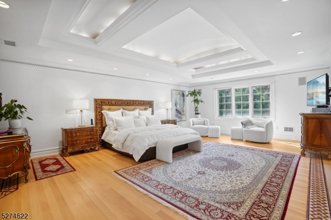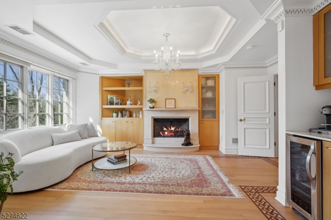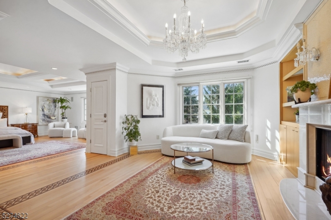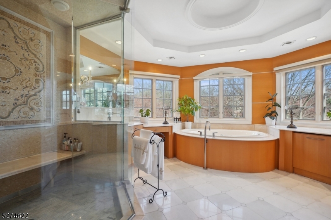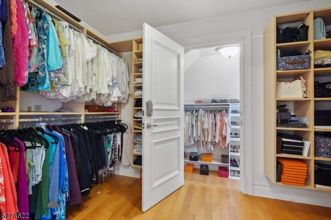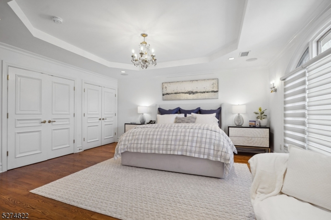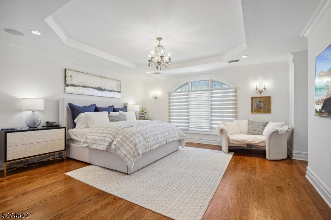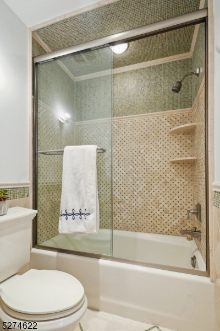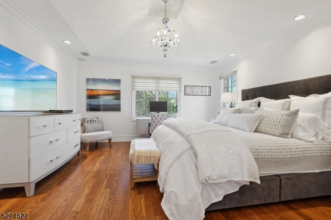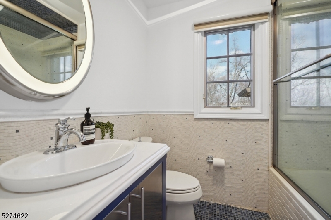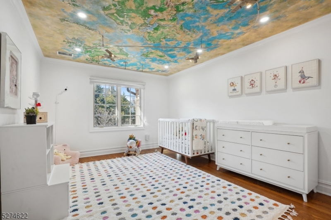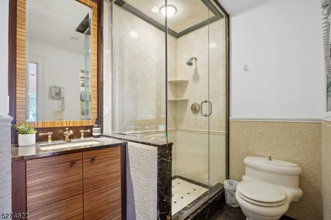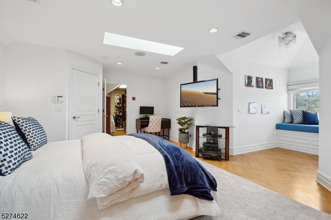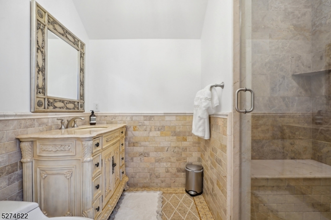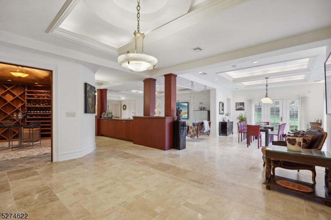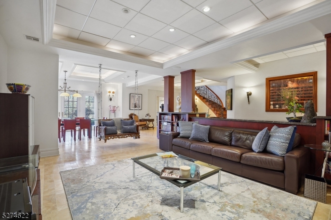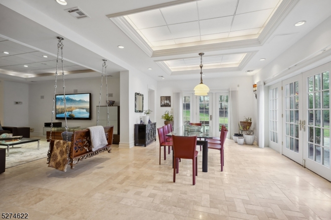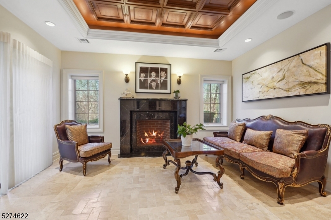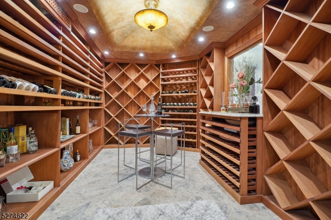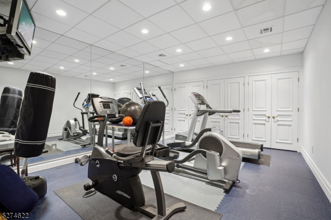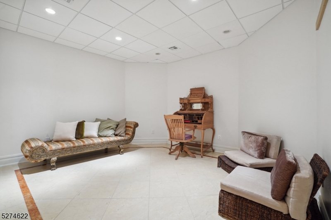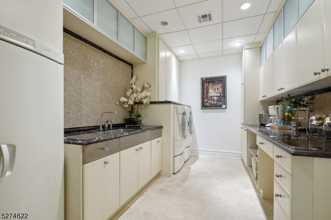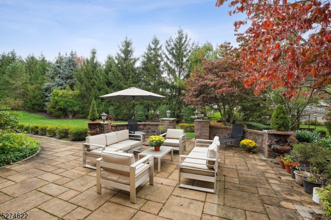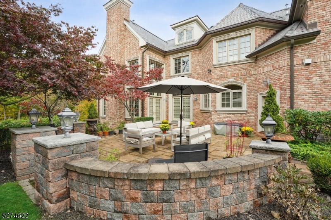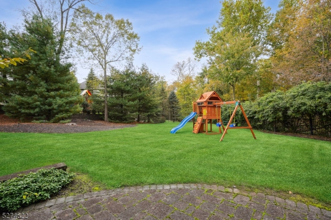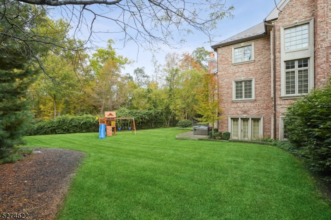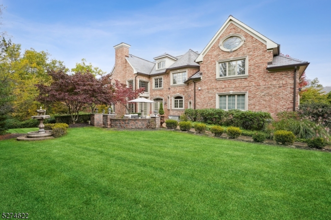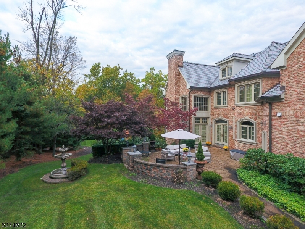17 Lafayette Drive | Livingston Twp.
Sophisticated all brick residence with a slate roof, is the epitome of exquisite craftsmanship, masterful design, versatile floor plan & an idyllic private setting! Sought after BelAir Woods. A true sun drenched architectural masterpiece! Circular drive, vaulted ceilings, 2 story Foyer, 2 story Library & 2 story Great room with oversized floor to ceiling fireplace & windows &1st floor bedroom suite. State-of-the-art, chef-inspired kitchen with Wolf, Sub Zero & Miele SS appliances opens onto spectacular patio & private grounds with mature landscape. 3 car garage is conveniently located off the oversized mud room. Perfect blend of light filled indoor living spaces with serene, private outdoor spaces which can be accessed from the kitchen, great room & the phenomenal lower level. Designer baths & lighting, impressive millwork, recessed lights, custom closets, high-efficiency windows & solid core doors thruout. 2 staircases from lower level to 2nd level. 2nd level has 4 large BRs & 4 baths. Luxurious front to back, primary suite has a magnificent BR, spa like marble bath, an intimate sitting room, large his & her oversized closets. 3rd level has a large BR suite with a walk in closet, wonderful nook with a window seat, full bath & potential to expand. The walk-out lower level will delight the most discerning consumer with its grade level, oversized media room, lounge, Gym, office & full bath. The lovely large property provides an opportunity to add a pool. 5 HVAC systems-6 zones GSMLS 3892632
Directions to property: Mount Pleasant Ave to Lafayette, between Shrewsbury Drive and Force Hill. Home is on the left
