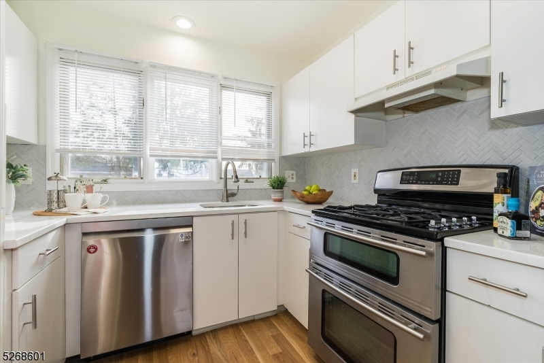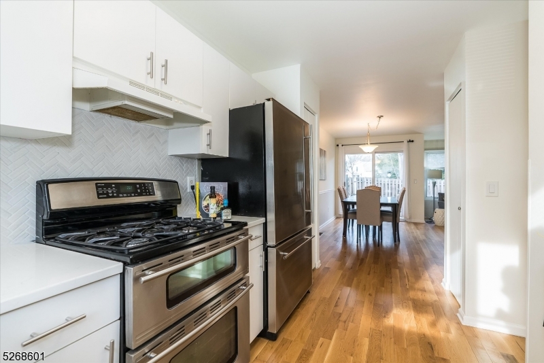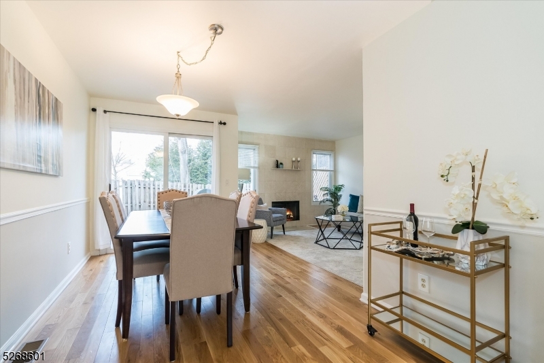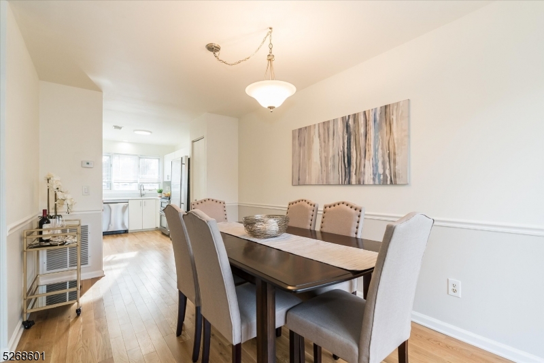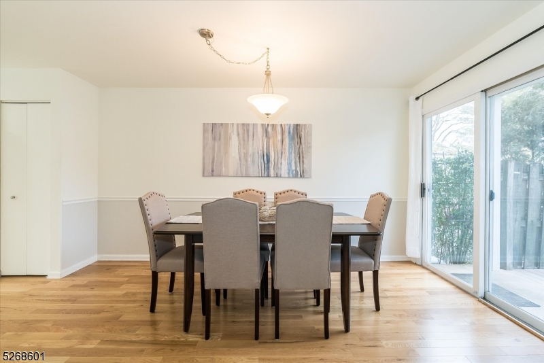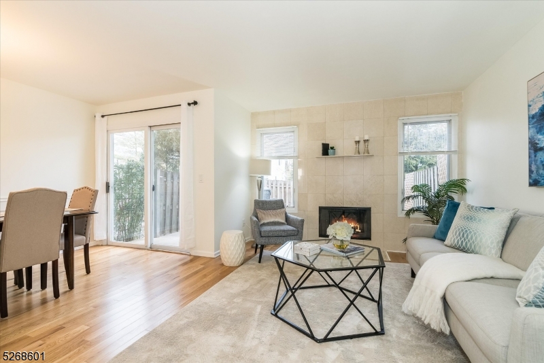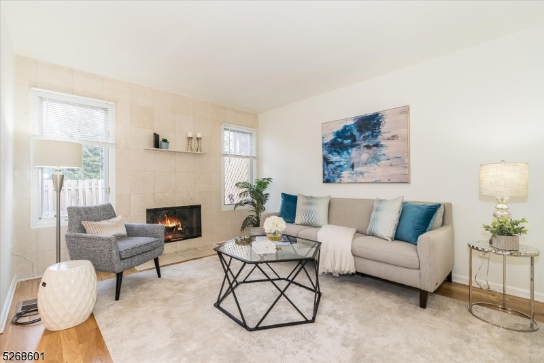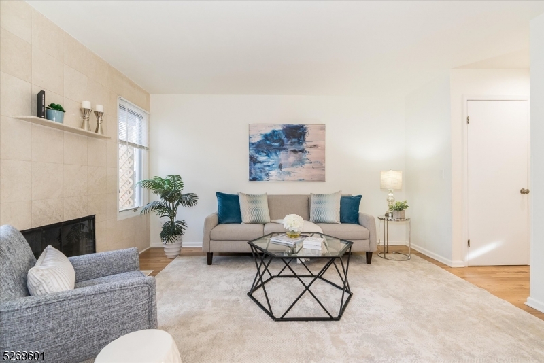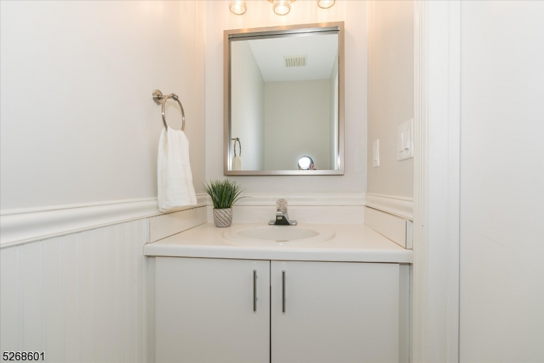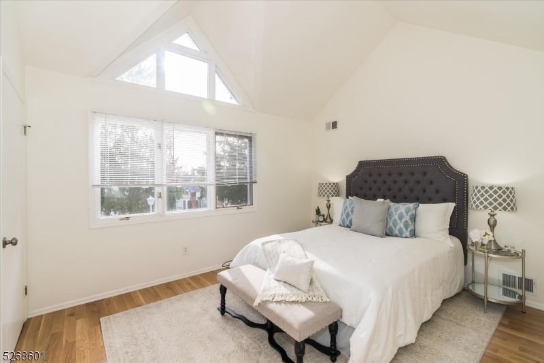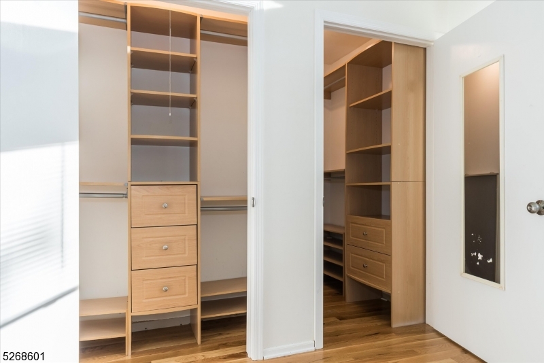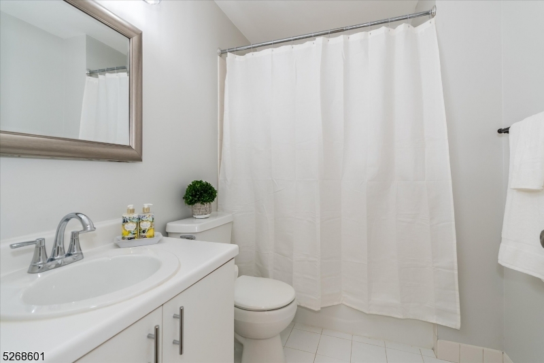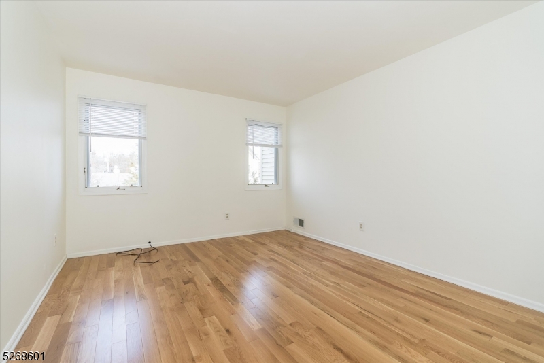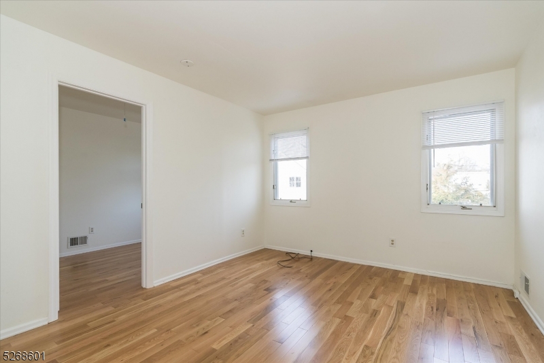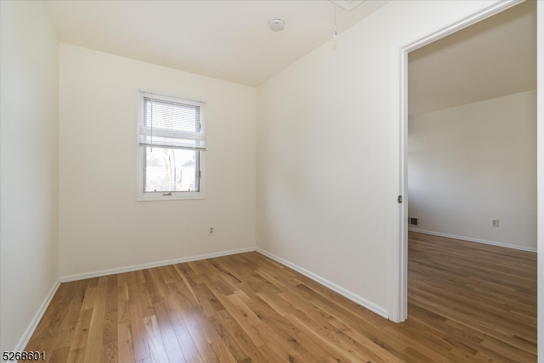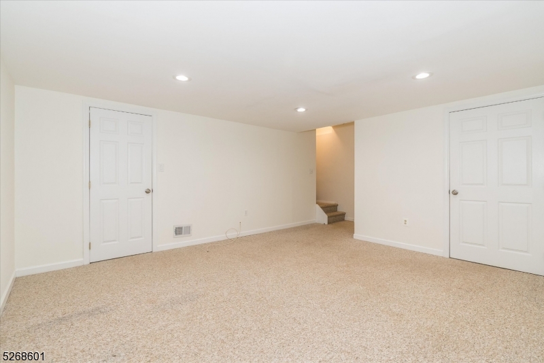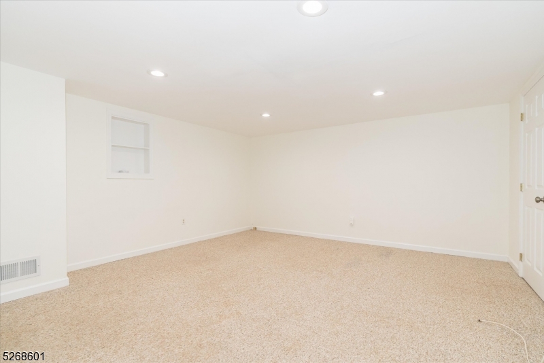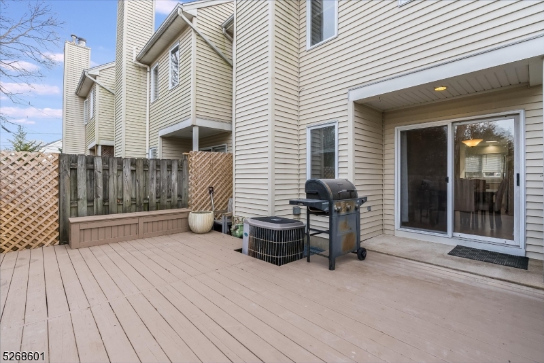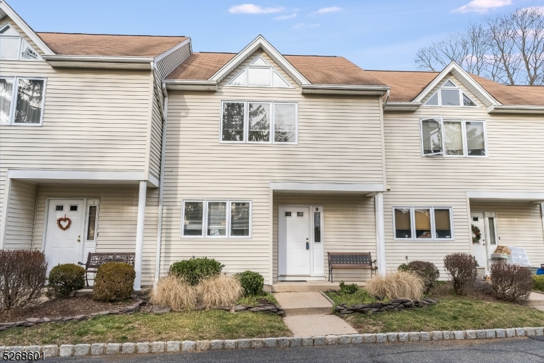9 Orchard St | Madison Boro
This unit features 2 bedrooms, 1.5 baths, hardwood floors, large windows and an open floor plan. First floor offers a white kitchen with stainless steel appliances, a large dining space and living room with a fireplace and sliding doors to a deck with privacy fencing. Second floor includes a bright primary bedroom with ample closet space. One additional bedroom with a bonus room and hall bath complete this level. Other features include a convenient 1st floor powder room, lower level den/recreation room, storage and central air. Minutes to train, schools, downtown shopping & eateries. Unit is vacant-Please use showing time to schedule, thank you. Please park in spot 5 or 6. GSMLS 3893199
Directions to property: Woodland Ave to Orchard St
