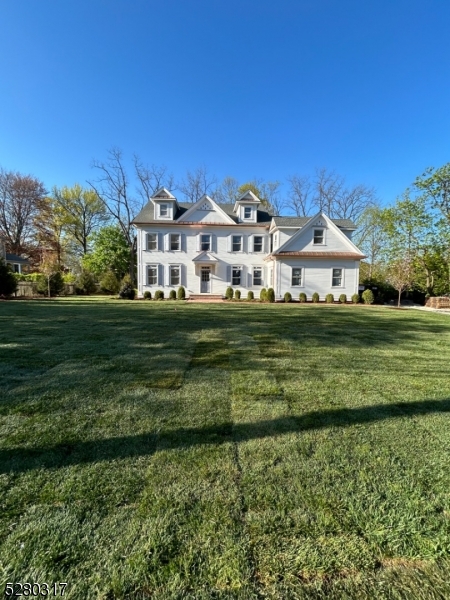91 Woodland Rd | Madison Boro
Beautifully appointed and attractive McCann built Colonial "New Construction" of approximately 5,700 sq/ft on a lovely flat .42 acre property in Madison's Hill section.Curb appeal with attention to detail including hand fabricated copper roof returns and gutters as well as custom woodwork and stone work .Four finished floors of luxurious open space living including a large kitchen with professional appliances, custom farm door food pantry,center island with seating for 4, eat in kitchen and family room with a linear gas fireplace and a second back staircase . Front entrance foyer with an open 3 story ceiling. Over sized formal dining room , a formal study / library, butlers pantry with custom cabinetry and other hand made built ins Primary Bedroom suite with radiant floor heating, imported marble tile , Kohler rain head / hand held shower, pedestal tub. Kohler fixtures and high end vanities and marble / glass floor tiles throughout, second floor laundry room , 3 additional bedrooms including one with a vaulted ceiling and a large playroom as well. Open access to finished third floor space suitable for many uses including a playroom, guest suite, or a home office all with a bathroom / shower.Basement is finished with space for a home gym, prewired theater, playroom, bedroom/bath, family room with a bar area.Audio speakers installed and generator ready.Energy efficiency multi zone heating and cooling. professionally landscaped and nearing completion. Spring delivery. GSMLS 3898559
Directions to property: Samson to Woodland Rd.
































