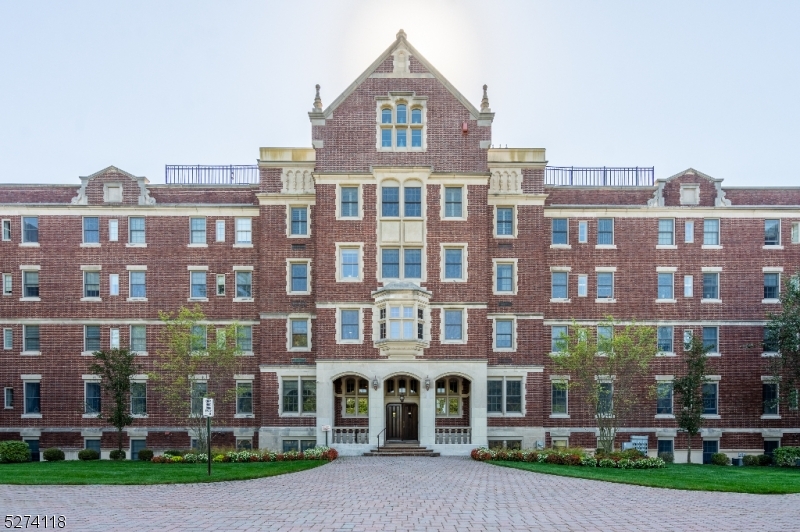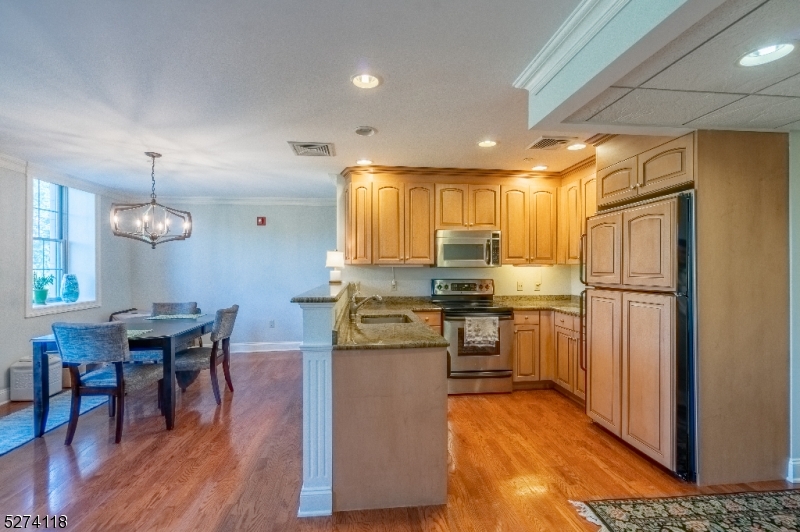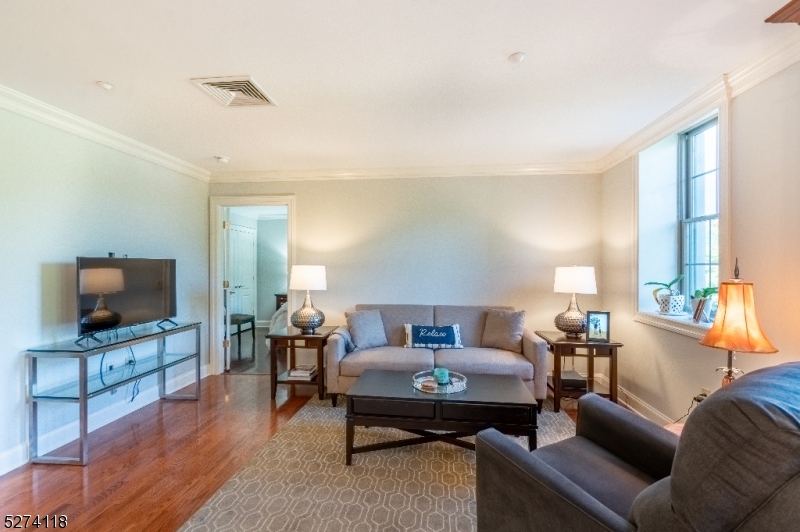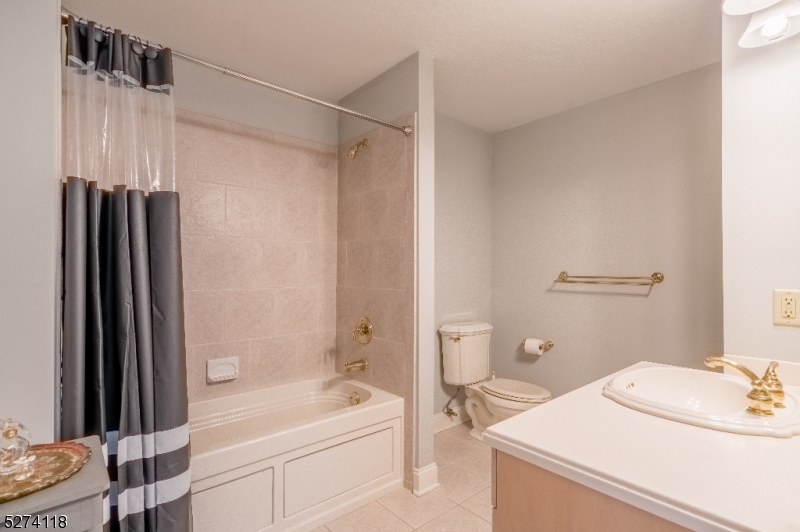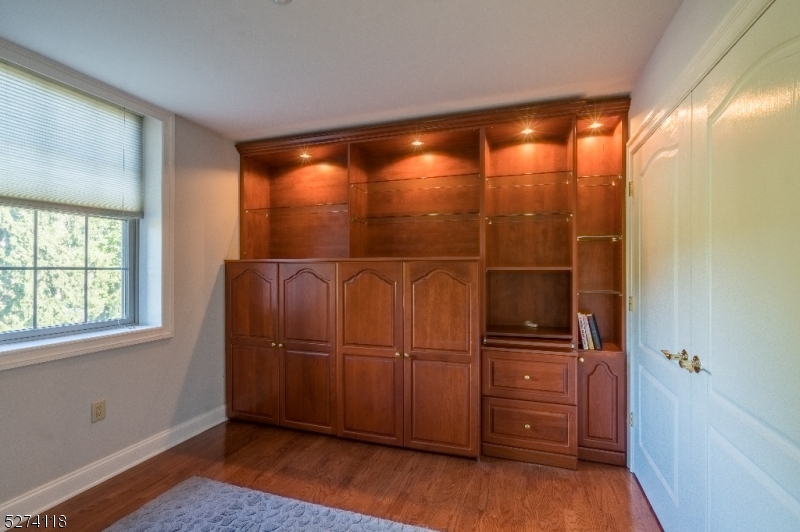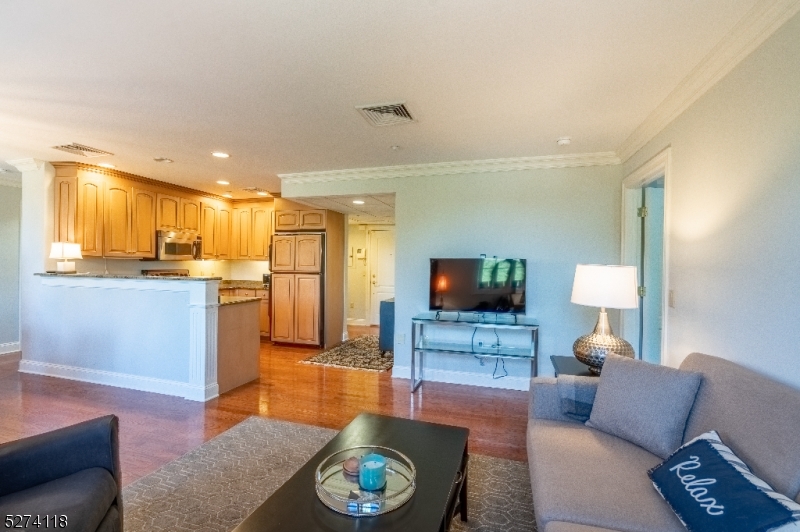4302 Rio Vista Dr | Mahwah Twp.
Exquisite 2 bedroom, 2 full bath residence in the sought-after Walsh Hall community of Rio Vista. This 1155 sq.ft. condo boasts hardwood floors, a living room, dining room with tall windows, a bay window featuring custom woodwork, and captivating views of the fountain and gardens overlooking the scenic Ramapo Mountains. The kitchen is adorned with custom cabinets and stunning granite countertops. The primary on-suite includes a jetted tub/shower and standalone shower. The second bedroom features a full-size Murphy bed, office system with lighted glass shelves, enclosed cabinet system with two desks, pull-out filing drawers, and a spacious customized closet. Unit comes with covered parking space and temperature controlled storage unit.Garage Space CP041 Included in the PriceThe Rio Vista Community offers enchanting gardens, an outdoor pool & hot tub, tennis courts, gym, sauna, pool room, playground, superintendent on premises and plenty of parking space. Conveniently situated for outdoor activities like hiking, skiing GSMLS 3889816
Directions to property: Campgaw Road left on Seminary Drive and right o Rio Vista Drive
