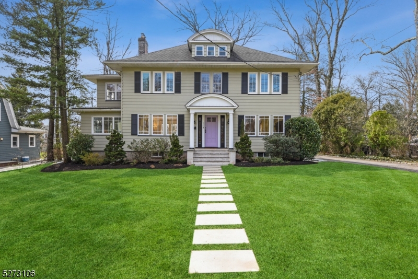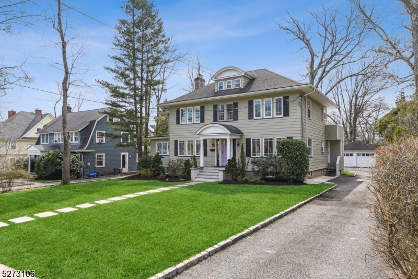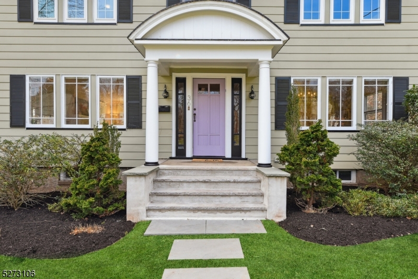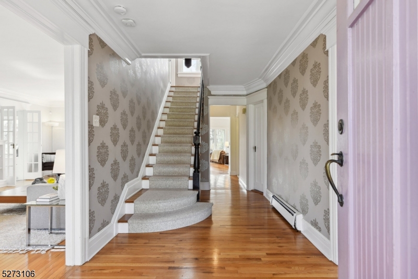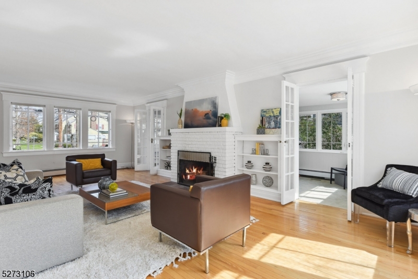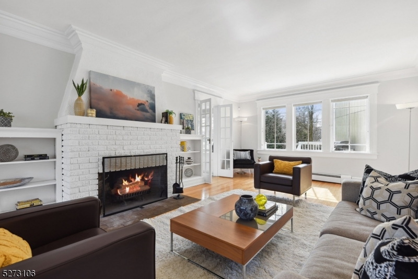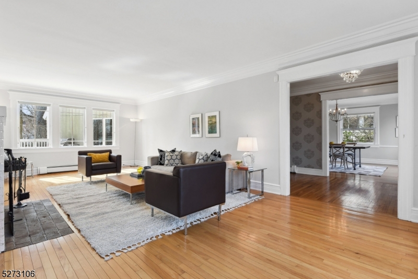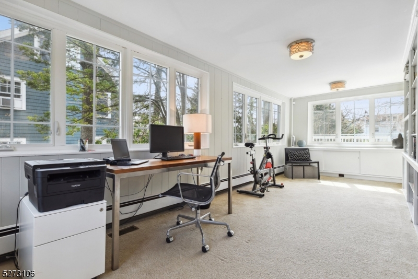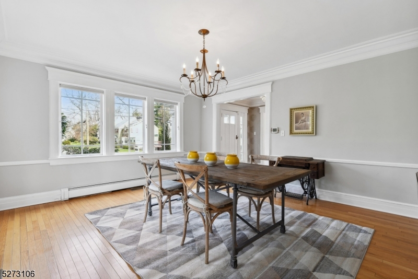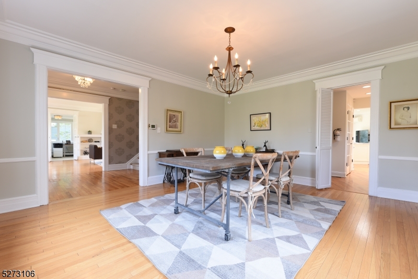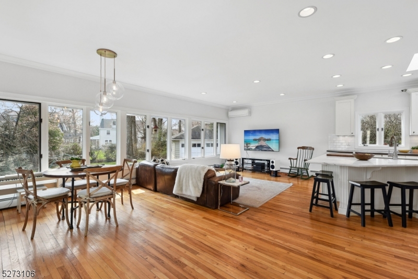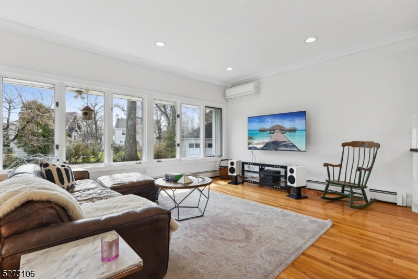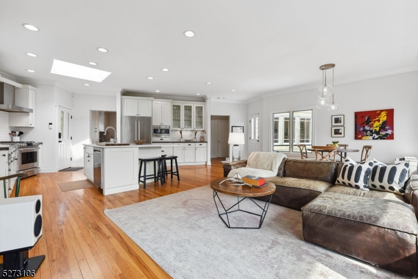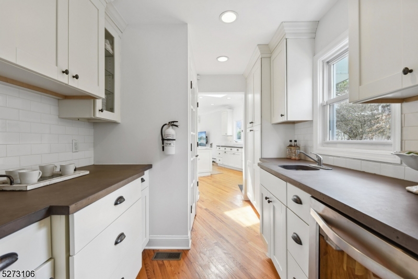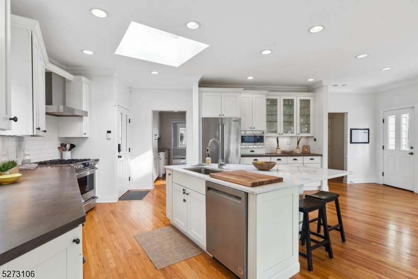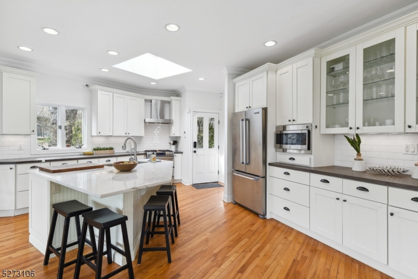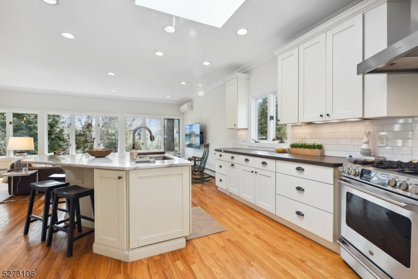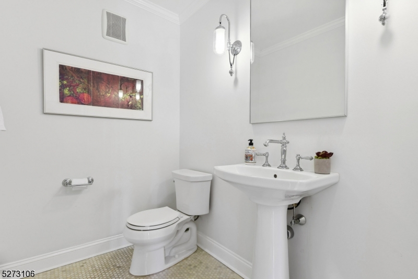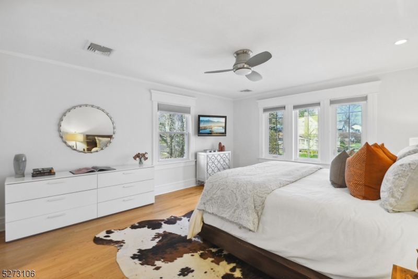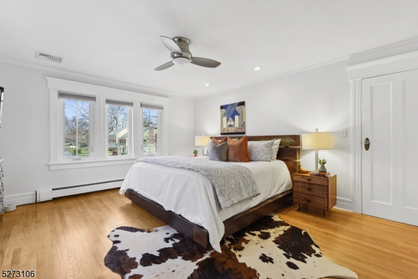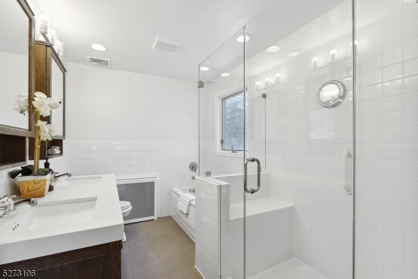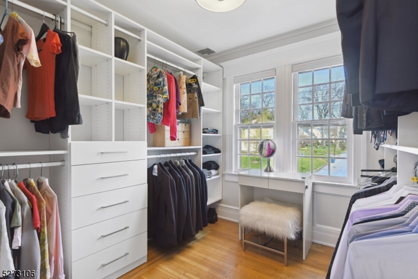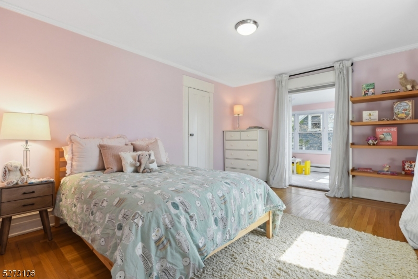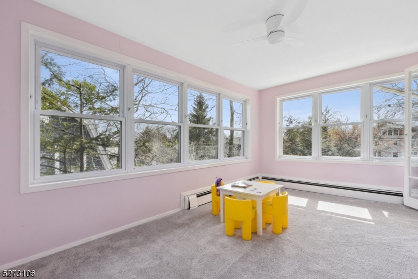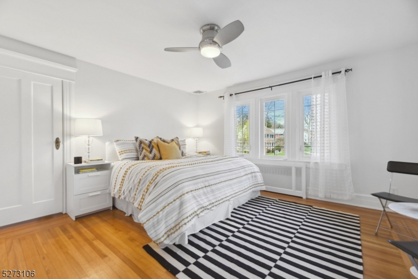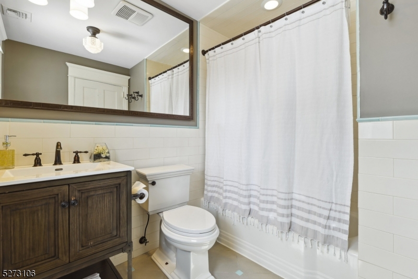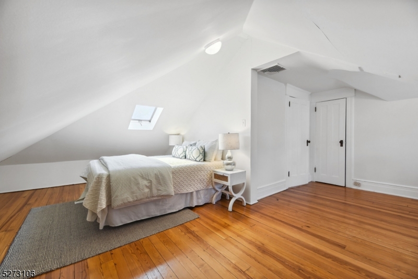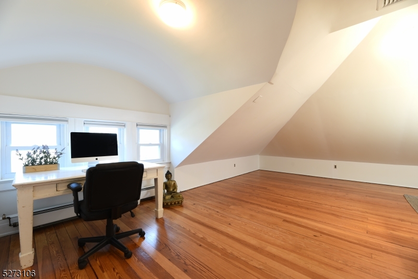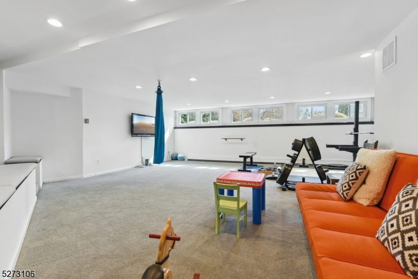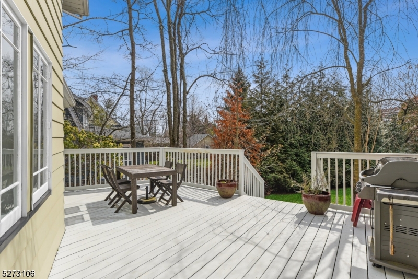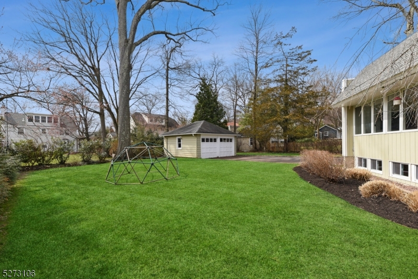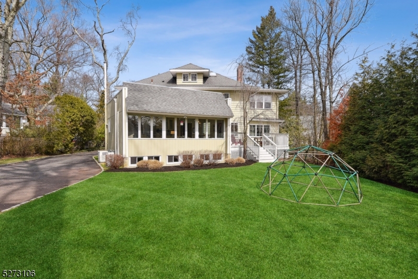36 Claremont Ave | Maplewood Twp.
Classic colonial inspiration meets contemporary updates in this cheery, sun-splashed 4B/2.1B home. The classic center-hall layout greets you with a gracious foyer flanked by a grand staircase and a newly updated powder room. To the left, greet guests in front of the stately wood-burning fireplace in the formal living room. Two French doors open to a gorgeous sunroom lined with built-in bookcases. The formal dining room welcomes large gatherings, while the adjacent butler's pantry makes entertaining effortless. An in-unit washer-dryer adds convenience to the space. Ahead, the spectacular great room is anchored by an open chef's kitchen featuring custom cabinetry topped with new Carrara marble countertops and tile backsplashes. The massive family room provides a generous footprint for casual seating and dining areas. Head out to the deck for grilling and al fresco dining. On the 2nd floor, you'll find the owner's suite w/ a spa like bathroom. Two spacious and bright secondary bedrooms, including one with an attached sunroom, share a well-appointed secondary bathroom. On the third level you will find a fourth bedroom including an attached lounging/office area, additional storage space and cedar closet. The basement level with a gym/playroom space and unfinished storage completes the thoughtful floor plan. Outside is large level lot and for convenience, there is a whole house generator and an EV hook up. Minutes from SMR, Village amenities and train to NYC. GSMLS 3890574
Directions to property: Ridgewood or Wyoming to Claremont
