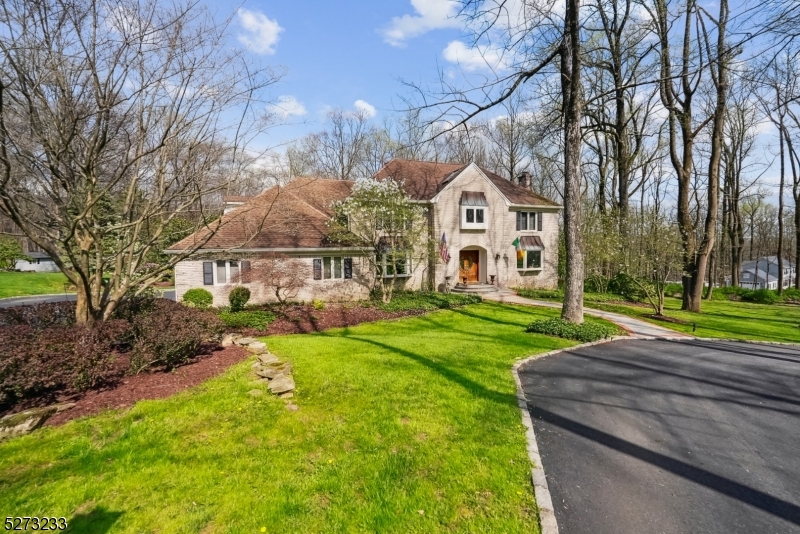21 N Gate Rd | Mendham Twp.
Meticulously maintained brick front colonial offers a blend of elegance & modern comfort, located in the coveted neighborhood of Oak Knoll. This charming 5 Bedroom 4 bathroom home sits on 5 private acres with a custom Sylvan heated pool. The 1st floor features a gracious foyer with radiant heated Limestone stone floor that is flanked by arched entryways leading into the formal dining room and step-down living room with hardwood floors and gas fireplace. The stunning custom kitchen features; oversized marble island, countertops and subway tile backsplash with country farm sink, high-end appliances, pot filler, all highlighted by loads of natural light from Marvin architectural designed windows. The butlers pantry is adorned with a marble counter, sink & wine refrigerator. The handsome family room includes a wood burning fireplace with stone surround & hardwood floors. 1st flr also boasts a bedroom with full bathroom, perfect in-law suite. The 2nd floor offers 4 more bedrooms and 2 full bathrooms. The primary bedroom suite consists of a generous size full bathroom, 2 walk-in closets and a versatile bonus room, used as home office. There are 3 additional bedrooms and full bathroom that is adorned with marble, subway tiles, 2 sinks and linen closet. Outside, a durable Ipe deck provides the perfect setting for entertaining, overlooking the tranquil surroundings. The highlight of the property is the inground gunite pool, enveloped by mature magnolia trees, offering a private oasis. GSMLS 3896488
Directions to property: Route 24 to Oak Knoll Road or Route 24 to Ironia Road to Burnett Road to North Gate Road




































