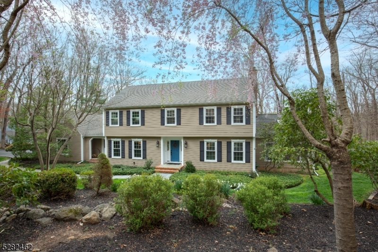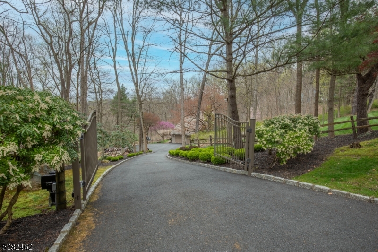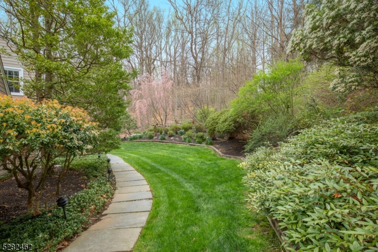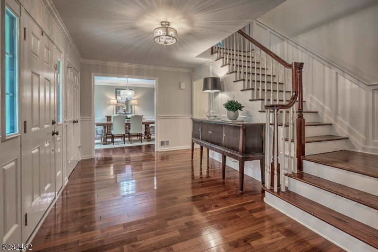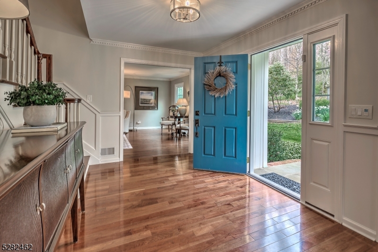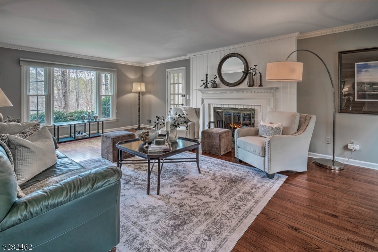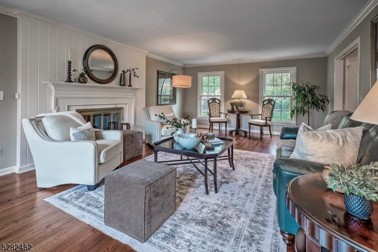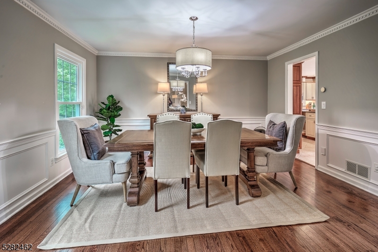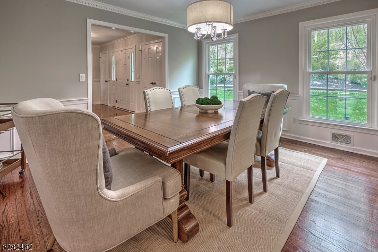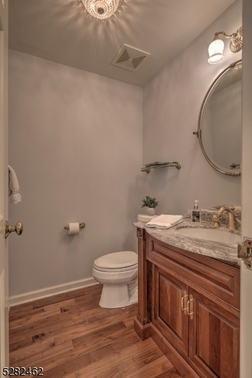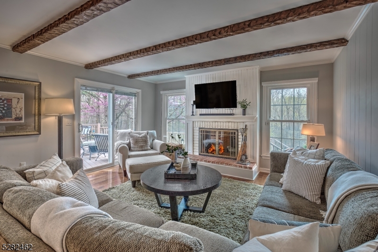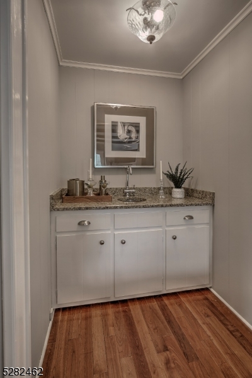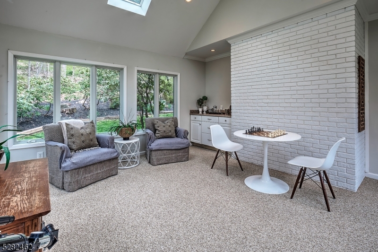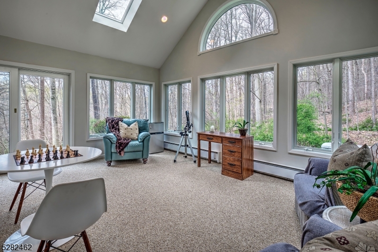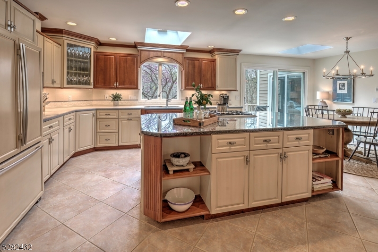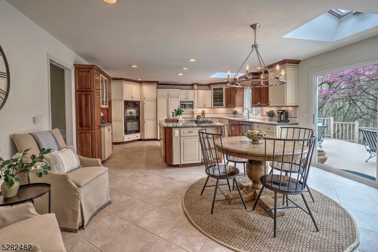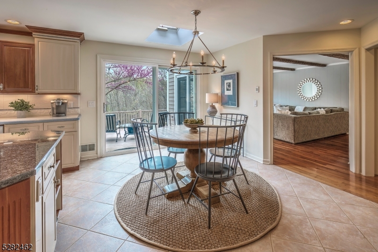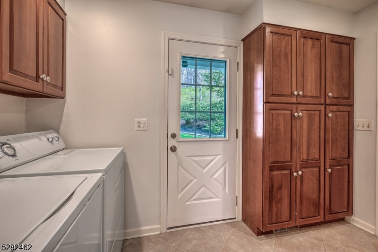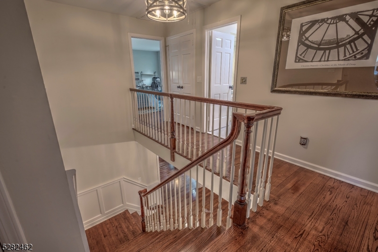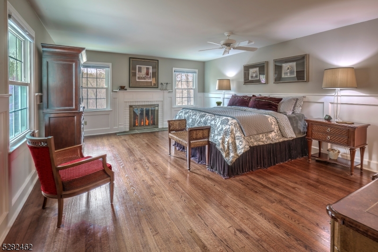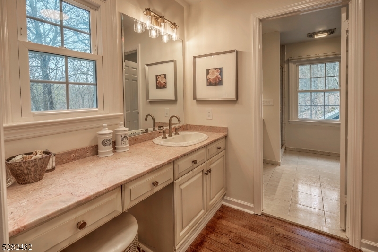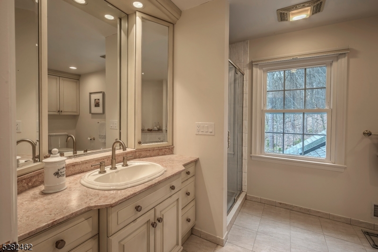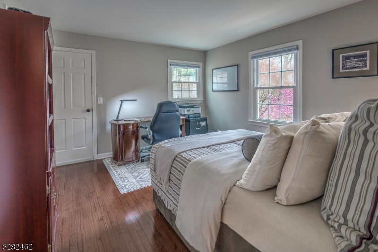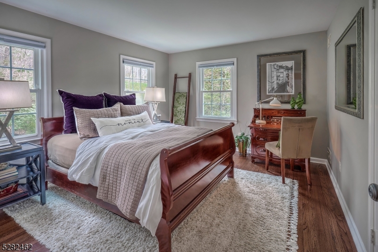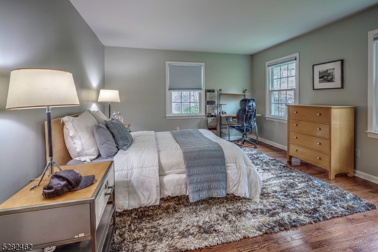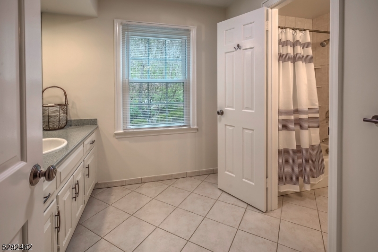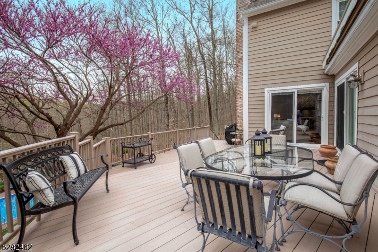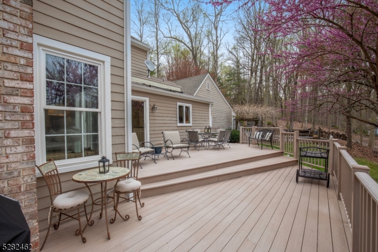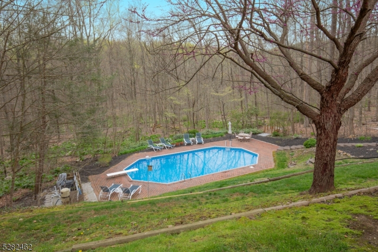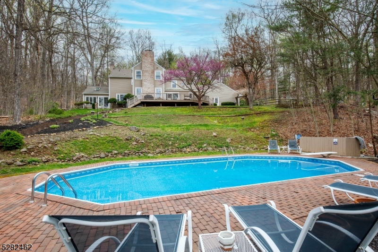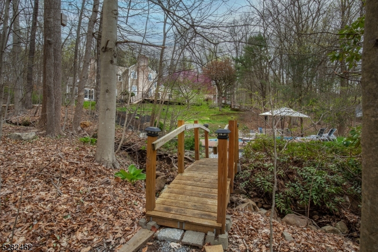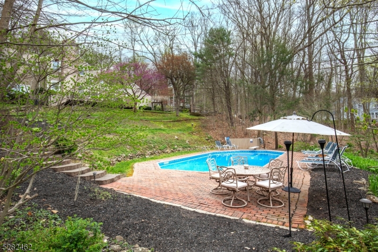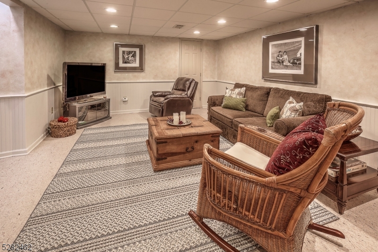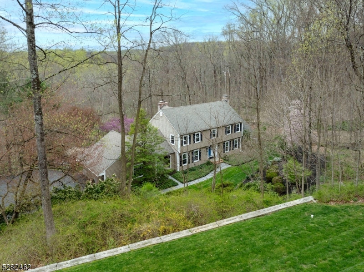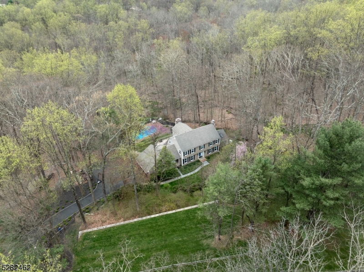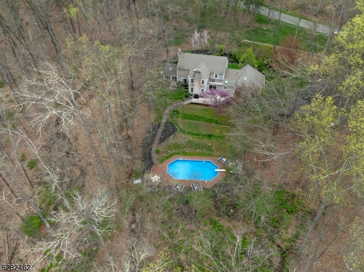30 Oak Knoll Rd | Mendham Twp.
This classic center hall Colonial is set on over 6 scenic acres. Custom millwork and hardwood floors are found throughout. The foyer is flanked by spacious dining room and living room with fireplace. The windows provide peaceful views and plenty of natural light. A four-season sunroom with access to the yard is a wonderful place to enjoy this private setting. The large kitchen boasts a center island, separate dining area and a cozy spot to sit while keeping the cook company. Sliding doors lead to an oversized, maintenance-free composite deck overlooking the backyard. The family room featuring a wood-burning fireplace, wet bar and sliding doors to the deck is another wonderful space to entertain. The second floor offers 4 generously-sized bedrooms. The serene primary offers gleaming wood floors, a fireplace, plenty of closets and a private spa-like bath. Partially finished, the basement is arranged with home office/recreation room and storage space. The grounds boast colorful gardens, a heated in-ground pool and 2.5 acres enclosed with deer fence. This tranquil setting provides wonderful views year round. A full house generator offers additional peace of mind. Recent updates: 2017 septic, 2022 pool liner, 2023 1st floor AC unit. Located in the highly desirable Oak Knoll neighborhood this home is ideally situated between Mendham and Chester. Abundant outdoor activities are nearby. West Morris Mendham High, a blue ribbon school, offers the International Baccalaureate program.. GSMLS 3898022
Directions to property: Rte 24 to Oak Knoll Rd. Home on left
