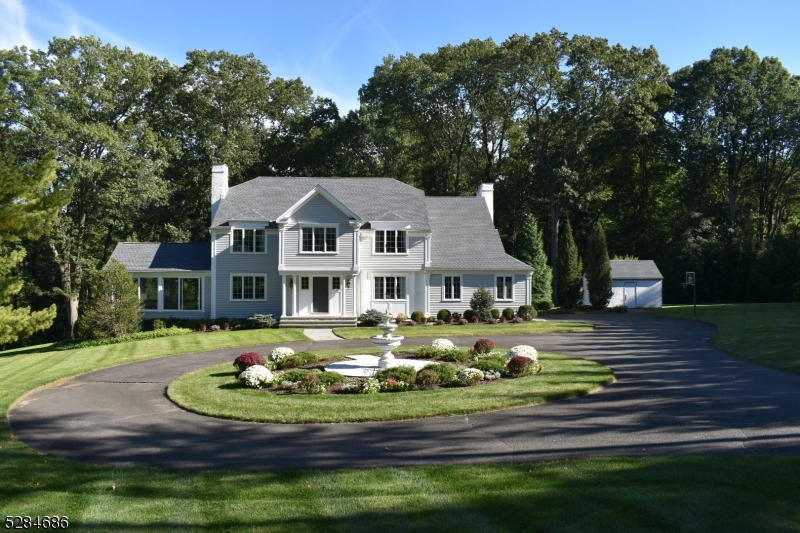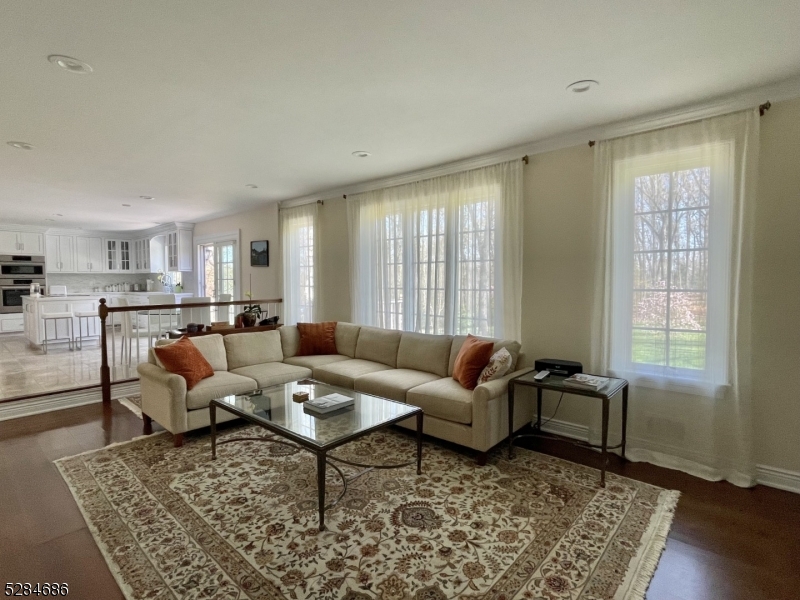20 Carriage Hill Dr | Mendham Twp.
This stunning colonial is perfectly positioned at the end of a cul-de-sac on over 7 acres of tranquility and privacy. Elegant double estate gates open onto a circular driveway with a 3-tier fountain centerpiece. A bluestone pathway leads to an inviting columned entrance. Once inside, you see a dramatic atrium flanked by a formal dining room and spacious living room with fireplace. A sunroom with cathedral ceiling overlooks the park-like property and a 50'x20' heated swimming pool (gunite). The recently renovated kitchen boasts custom cabinetry, quartz counters, a center island and new Bosch appliances. Light streams through a picture window and glass doors which open on to a large two-level deck. The kitchen is open to the family room, which features a wood-burning fireplace and wide plank flooring. The second floor primary bedroom suite includes a marble-tiled bathroom with an 84 double quartz-top vanity, rain shower, and soaking tub. This serene space also features a large sitting area with marble fireplace and walk-in closet. There are 3 additional bedrooms, a full bathroom, laundry room, and a unique office with glass doors that open to the atrium. The partially finished basement offers the potential for future customization. This sanctuary is only minutes from direct train service to NYC, convenient to Mendham or Chester shopping centers, and within easy reach of vibrant Morristown. Mendham Township is home to an award-winning Middle School and a renowned IB High School GSMLS 3899190
Directions to property: RT 24 West, turn left on Roxiticus Rd, after 3 miles turn left on Hunters Glen, turn next left onto
















































