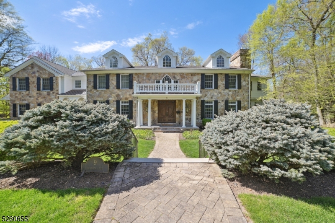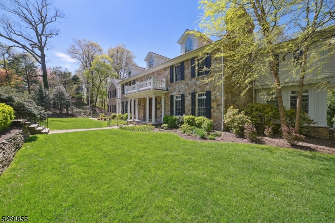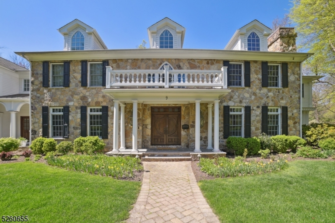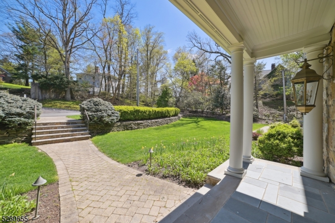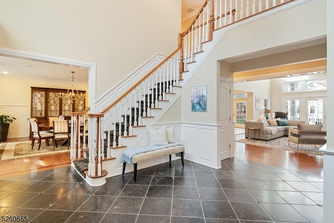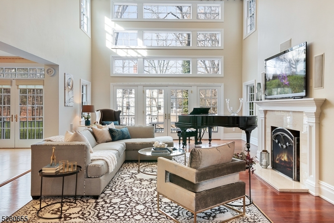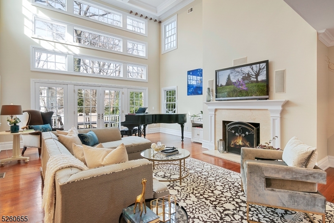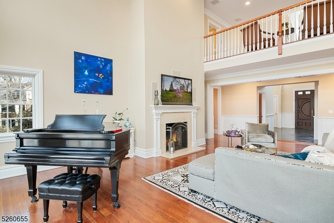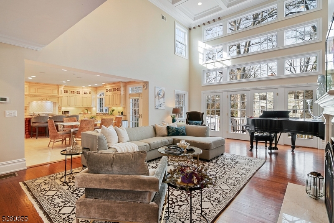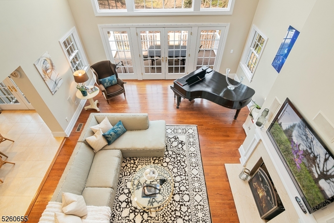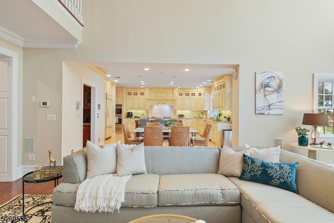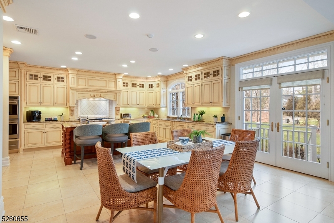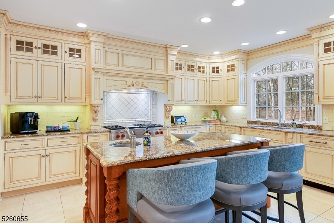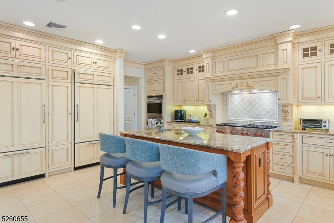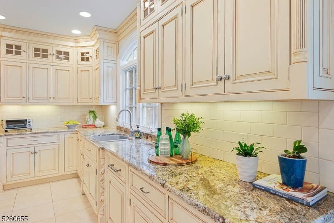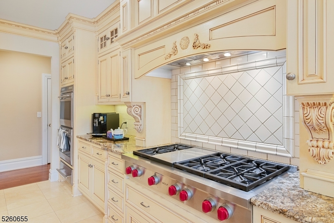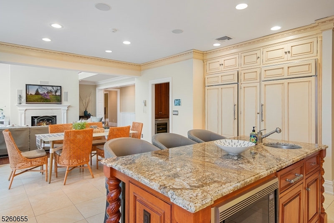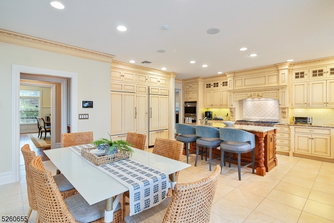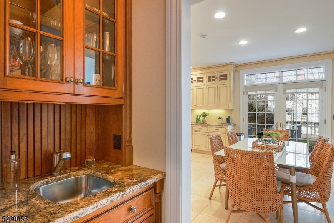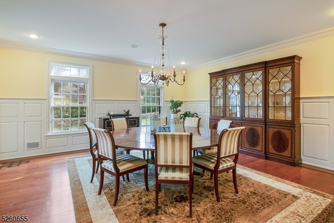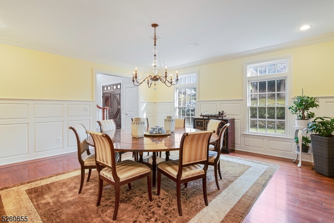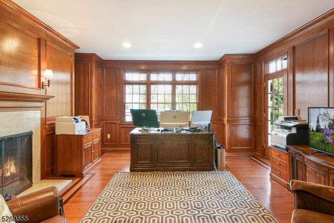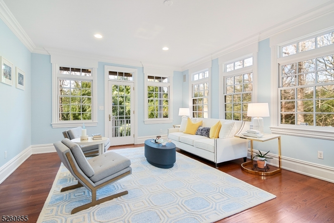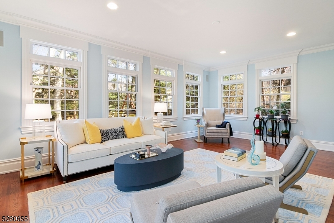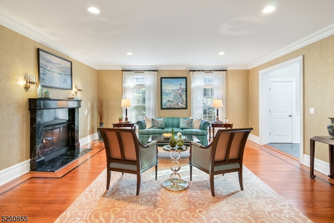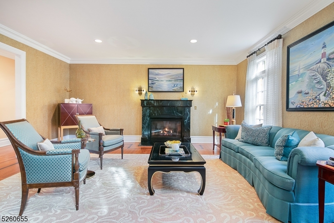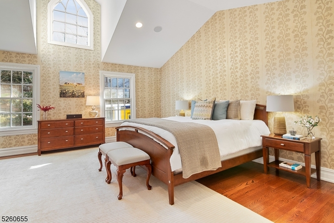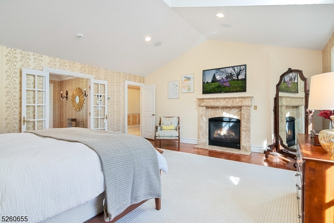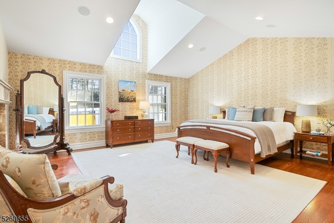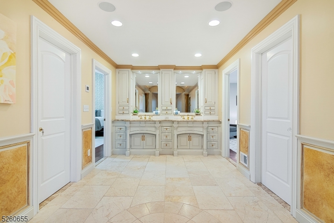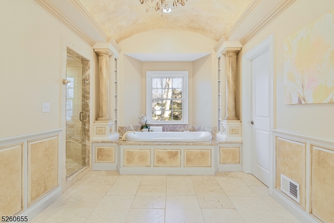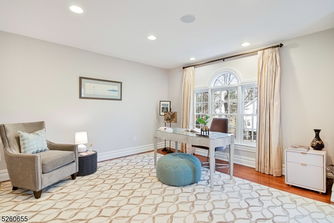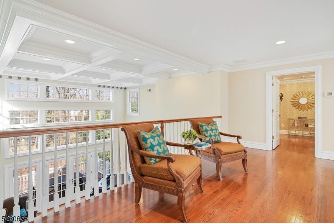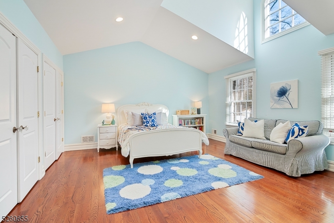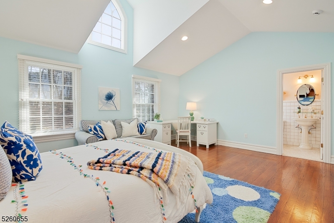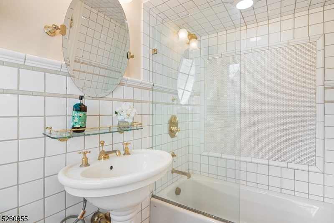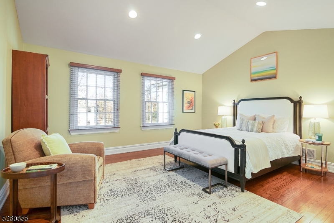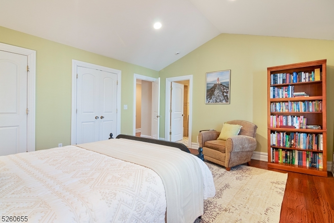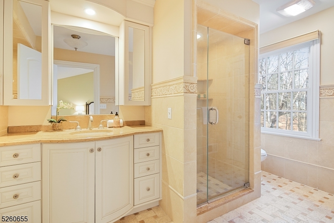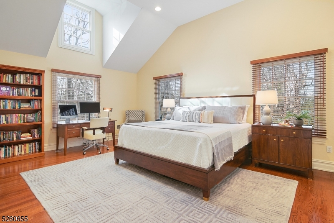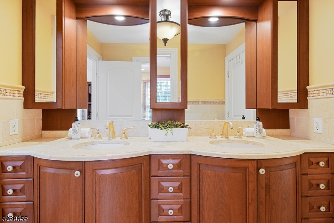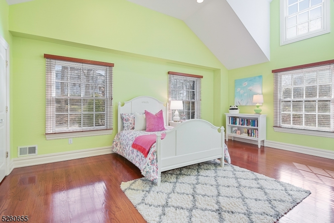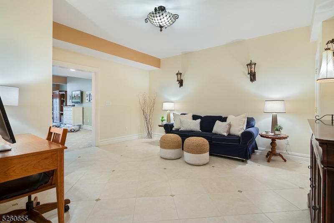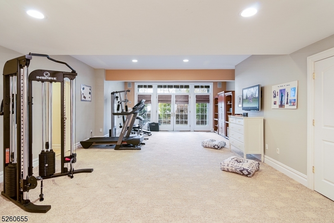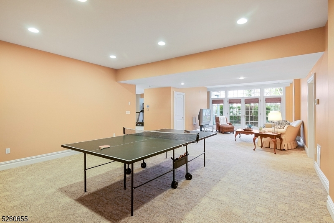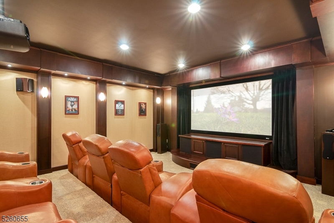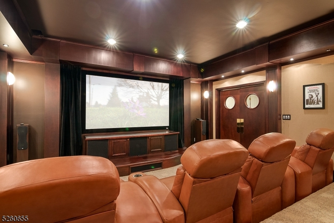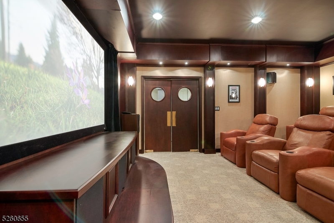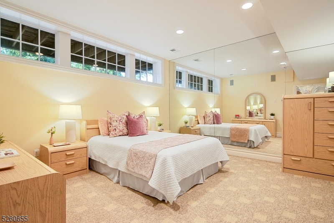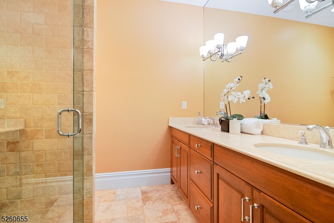9 Bishops Ln | Millburn Twp.
Simply magnificent! Grand Colonial custom built in 2007 features almost 10,000 sq ft of luxury living space including a massive 2-story entrance hall & 2-story great room w/ gas FP totally open to the gourmet eat-in kitchen w/ 6 burner Wolf gas cooktop, Wolf wall ovens & 2 Subzero refrigerators. There is a sunroom w/ 3 exposures & French door to terrace, stunning formal dining room & home office with gas FP. 2nd level features a luxurious primary suite w/ gas FP, WIC, a bright office & spa-like primary bath w/ Jacuzzi, oversized shower & radiant heated floor. 4 more bedrooms on 2nd level w/ 3 more full baths, all with radiant heated floors, & laundry room. Beautifully finished lower level w/ abundant natural light, 2 sets of French doors provide walkout access, & has state-of-the-art movie theater w/ 4K Projector & 8 chairs, rec room, exercise room, 6th bedroom & full bath w/ steam shower! Attached 3-car heated garage w/ easy 1st floor access from mudroom. Incredible amenities including a generator, 4 huge gas FPs, 5 zone HVAC, whole house sound system controlled by phone w/ exterior speakers, central vacuum, wired 9 CCTV camera security system by ADT, underground sprinkler system, front & back landscape lighting, & radiant heated floors in all 4 bathrooms on 2nd level! Spacious deck runs the length of the back of the house, great for everyday use & entertaining. Ideally located on a quiet private road in Hartshorn Elementary School district, just 0.5 miles from the school! GSMLS 3885506
Directions to property: Hobart Ave to Bishops Lane
