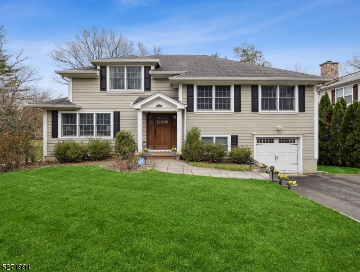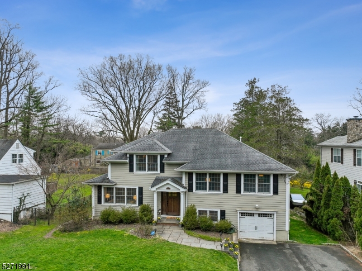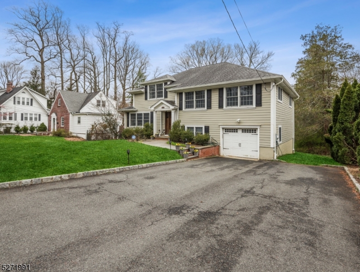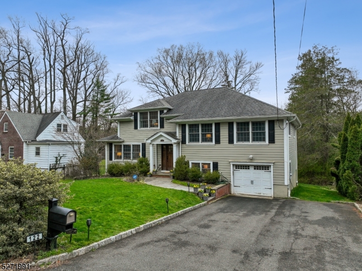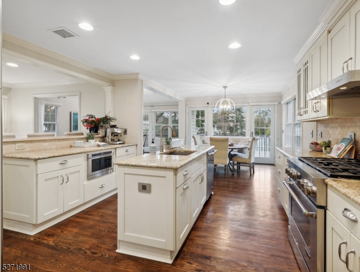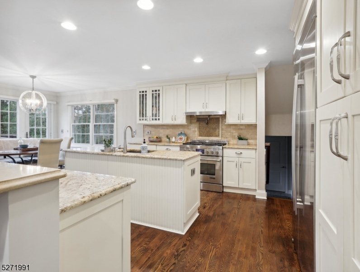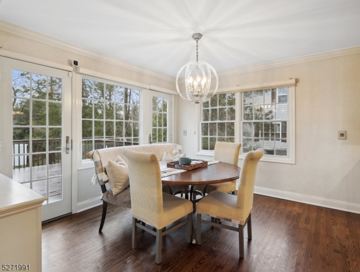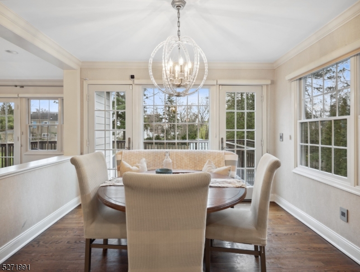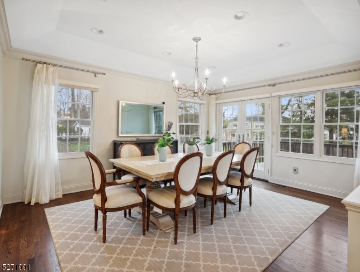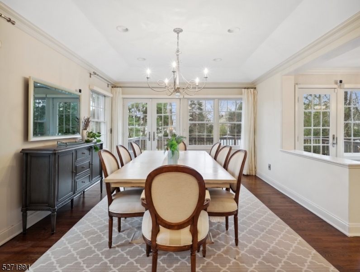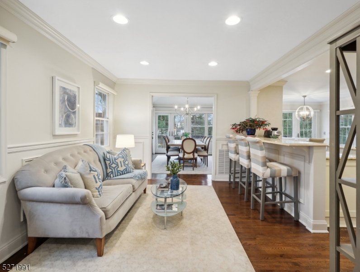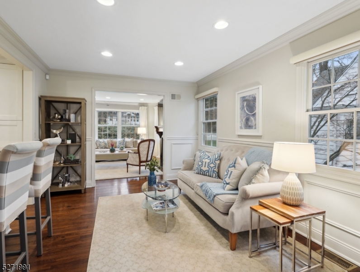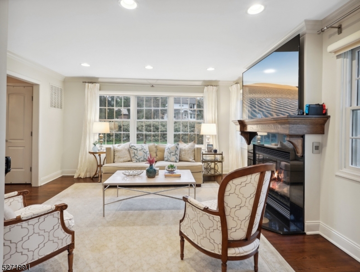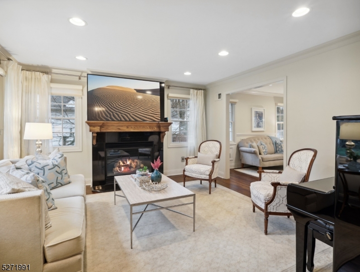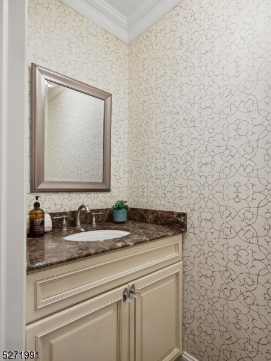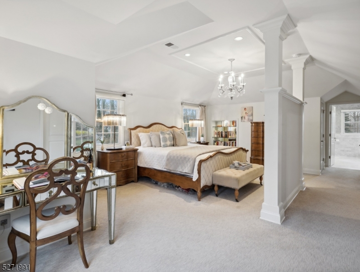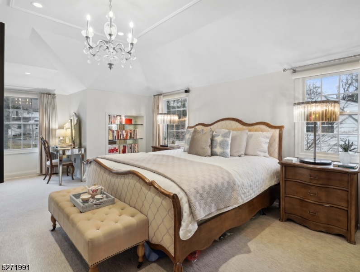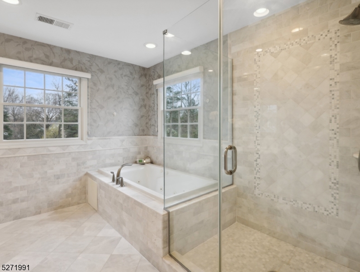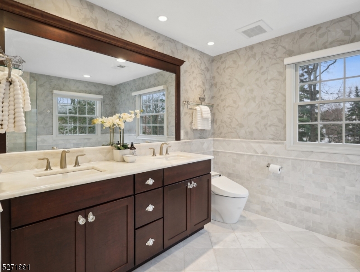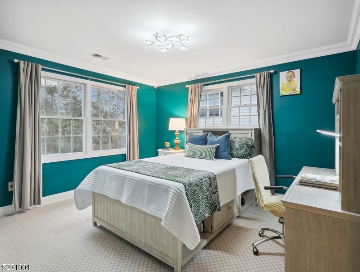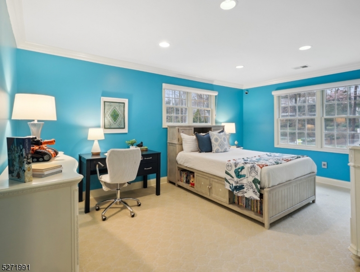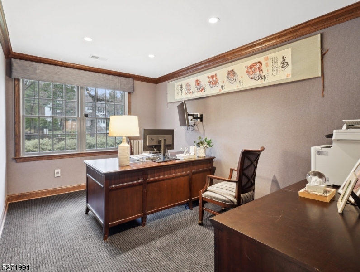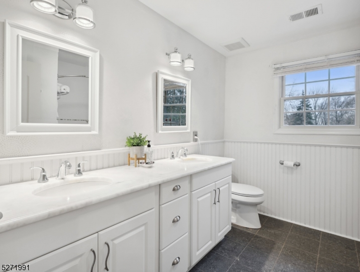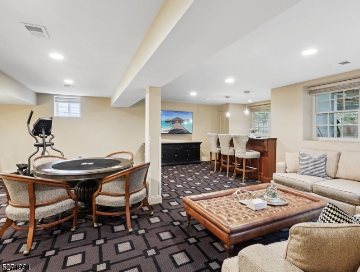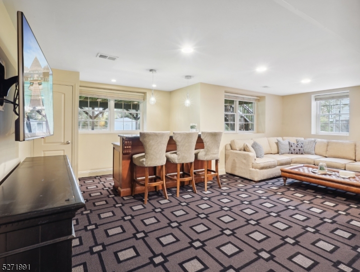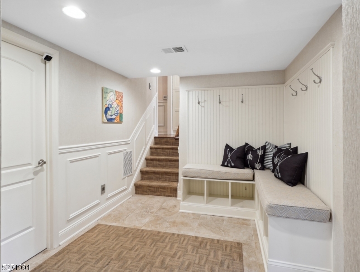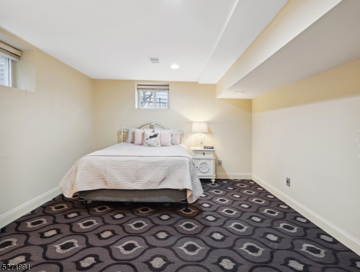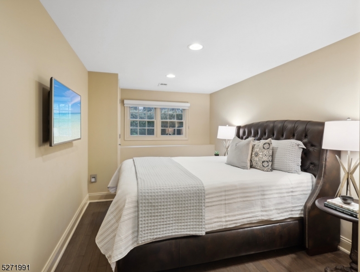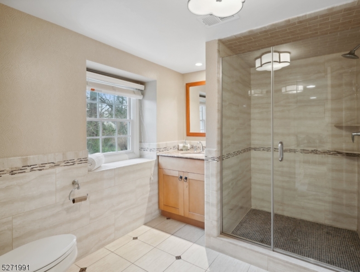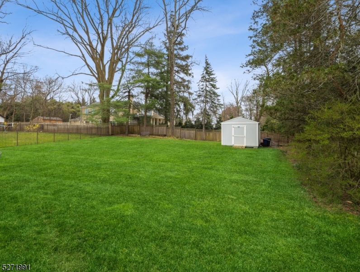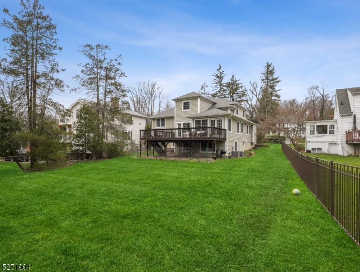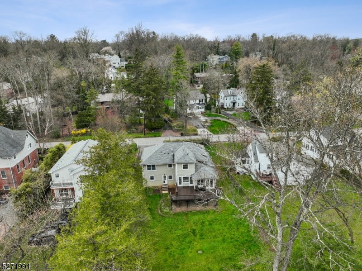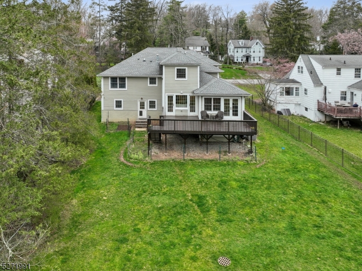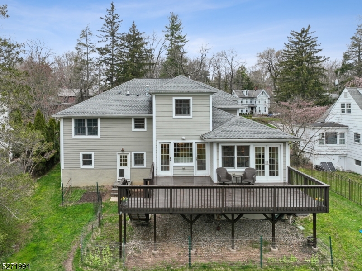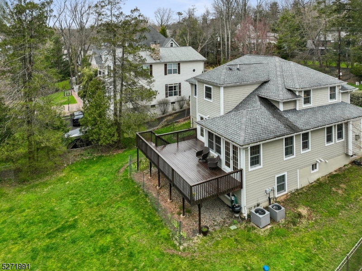122 Hobart Ave | Millburn Twp.
Magnificent Custom Home, entire interior renovated to perfection and expanded in 2013 with top of the line finishes throughout, everything is new! Stunning gourmet eat-in kitchen with state of the art Stainless Steel appliances, center island and easy access to deck and totally level property. Luxurious primary suite with tray ceiling, large walk-in closets and lavish primary bath with jetted tub and stall shower. Three more bedrooms share a newer full bath with double sinks and shower over tub on 2nd floor, plus an in law suite on ground floor with walk out access to property. Huge lower level with recreation, media room and home office. Beautiful level yard with huge deck perfect for entertaining. This home has every amenity, Tesla charger and robotic lawn mower. Ideally located walking distance to the Short Hills Train Station (just 0.3 miles), Cora Hartshorn Arboretum (0.6 miles), Glenwood Elementary School (0.7 miles), downtown Millburn and the Millburn Middle School (0.7 miles). Plenty of room for a pool! Move right in and enjoy! GSMLS 3893909
Directions to property: Old Short Hills Rd or Highland to Hobart Ave.
