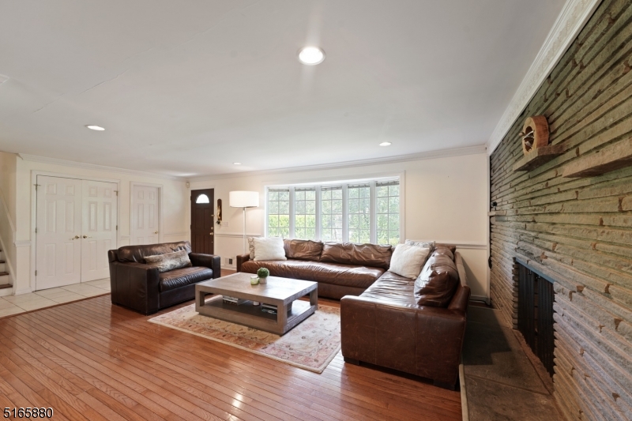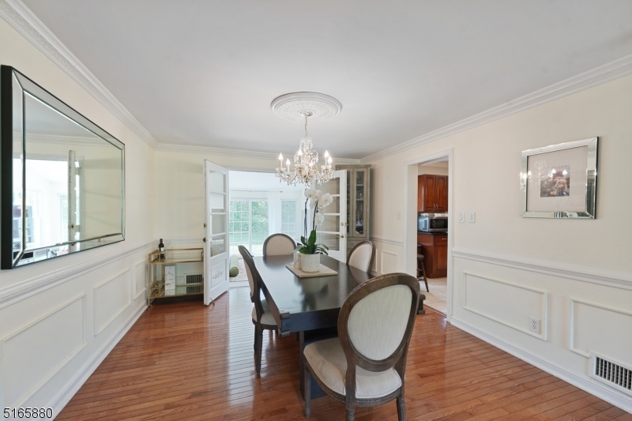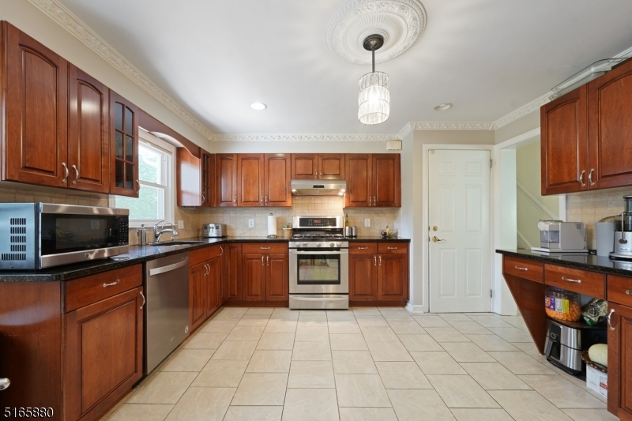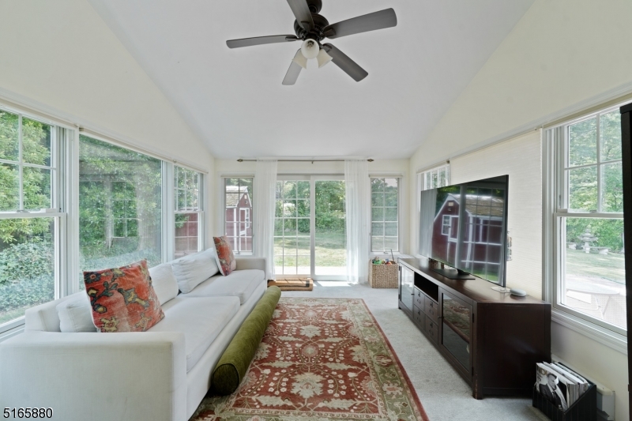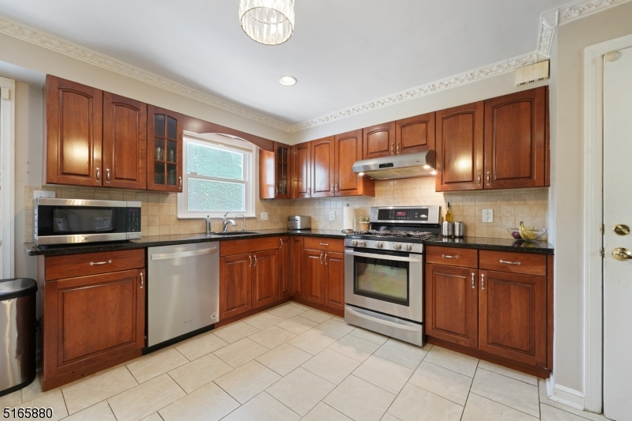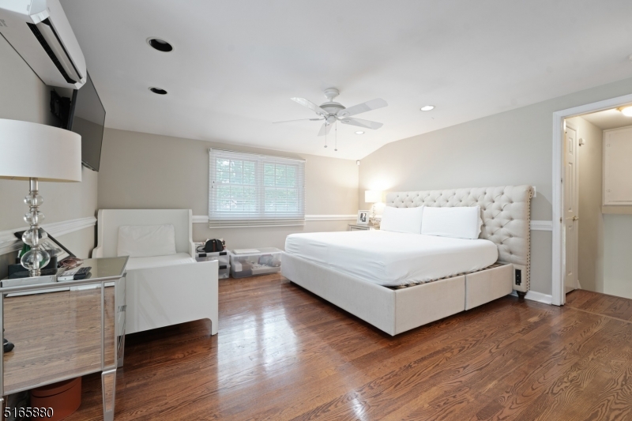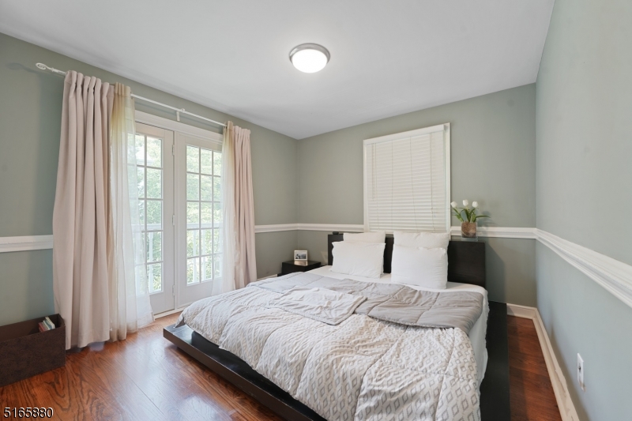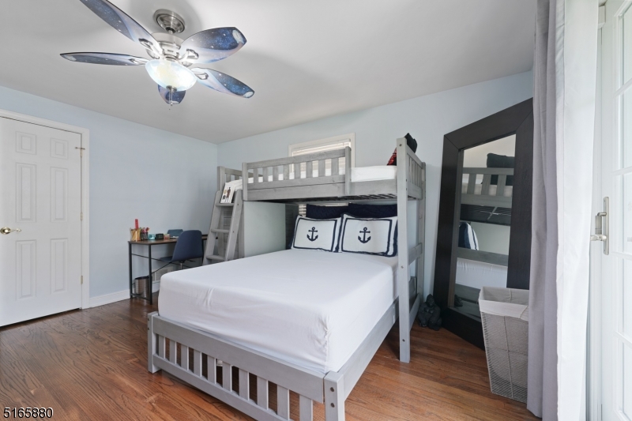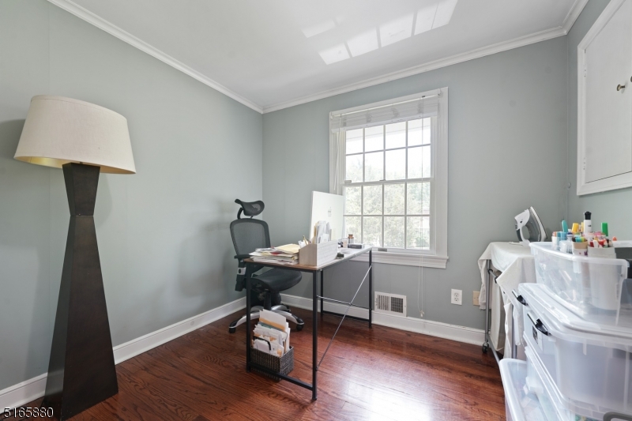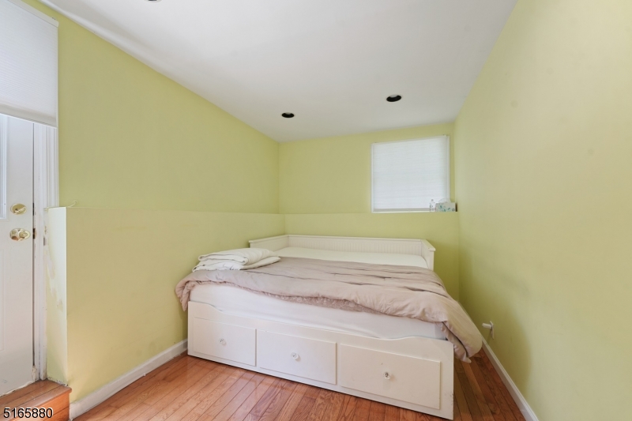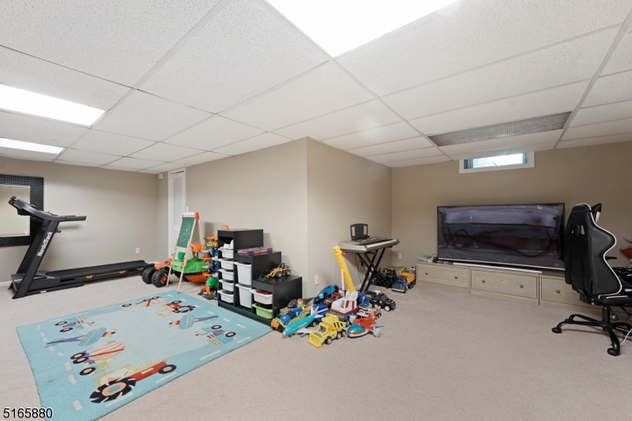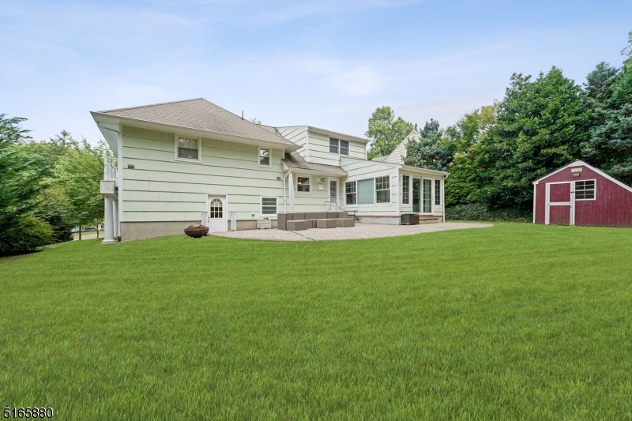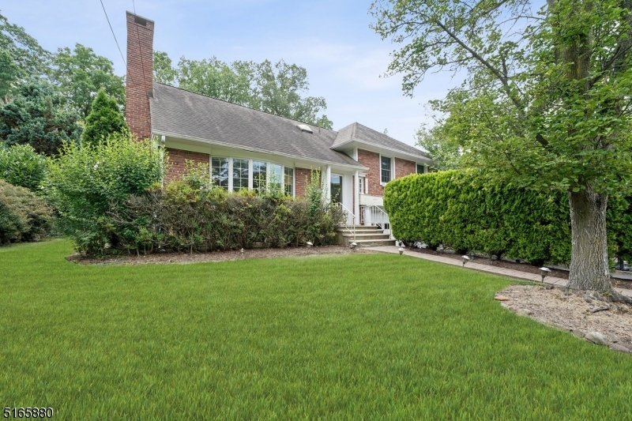30 Silver Spring Rd | Millburn Twp.
Incredible opportunity to settle into Short Hills this Summer! nestled on a charming, highly coveted street, this stunning custom home offers unparalleled charm and convenience. Just steps away from the esteemed Deerfield Elementary School and with easy access to all Millburn Upper Schools via bus transportation. Recently renovated and freshly painted, the living spaces and basement exude modern elegance. Boasting 4 bedrooms and 3 full baths plus 1 half bath, this home is adorned with spacious rooms, energy-efficient windows, and an open floor plan that invites natural light to dance throughout. A chef's dream kitchen awaits with high-end appliances, complemented by gleaming hardwood floors throughout. With a 2-car attached garage and additional home office or bedroom space, this residence effortlessly blends functionality with luxury living. An expansive patio overlooks the sizable flat backyard, offering endless possibilities for outdoor enjoyment. Experience the epitome of refined living in this Short Hills gem - ideal for those seeking to lease in unparalleled style. GSMLS 3897696
Directions to property: Old Short Hills Rd to Silver Spring Rd
