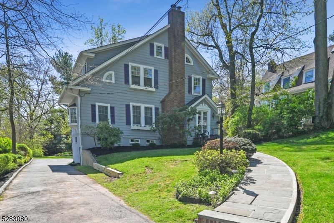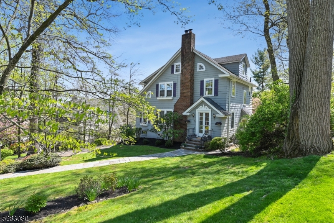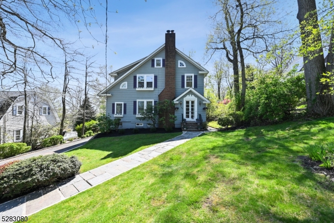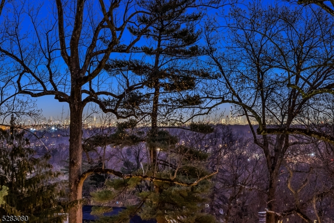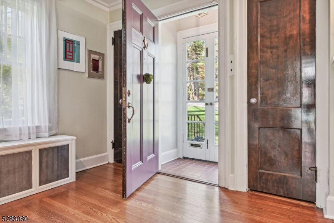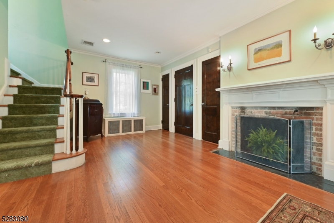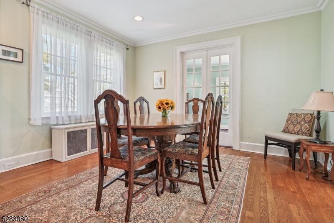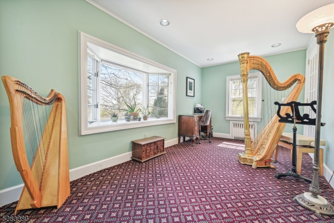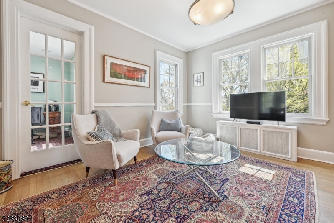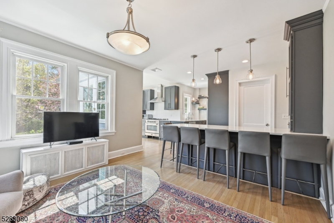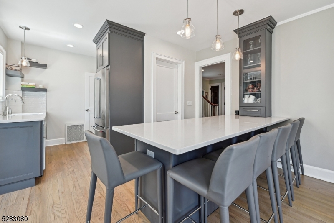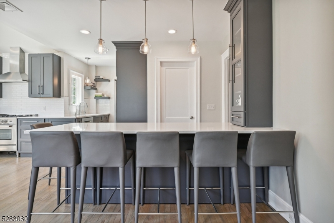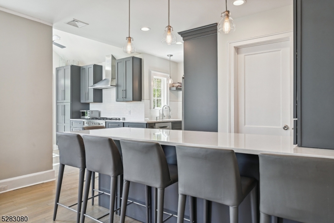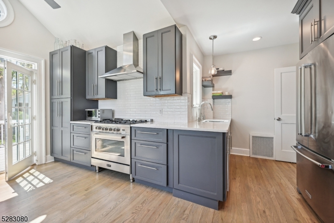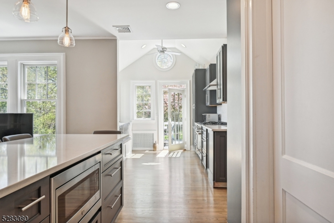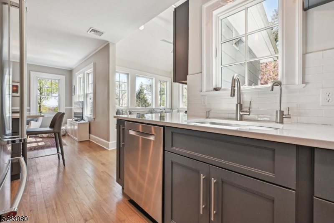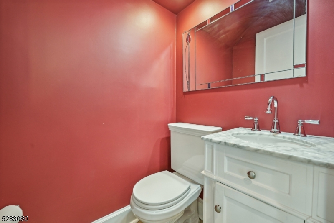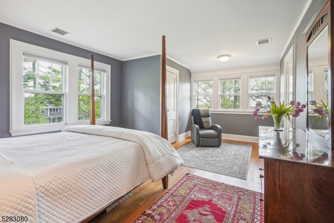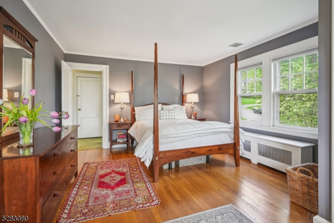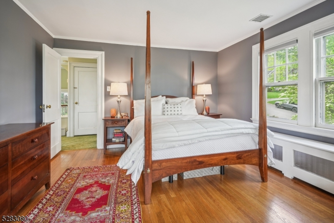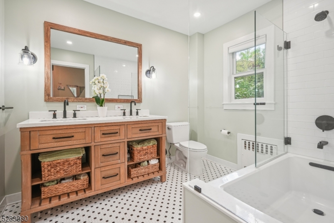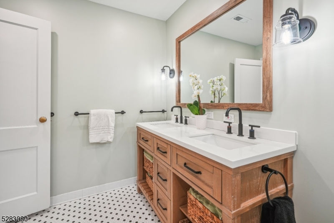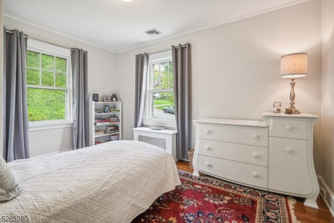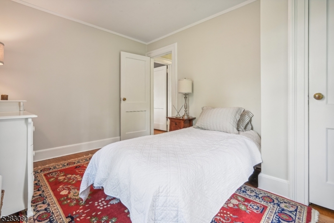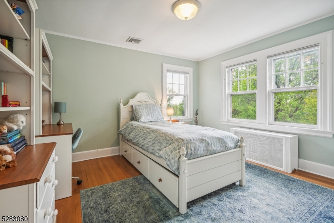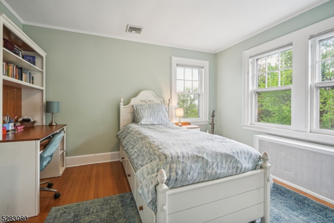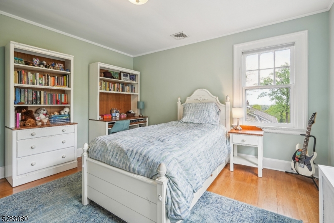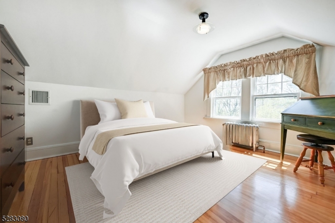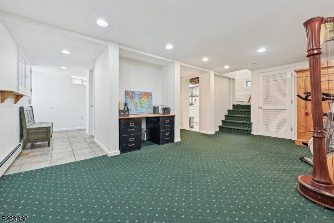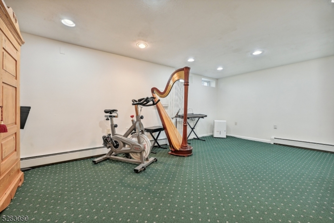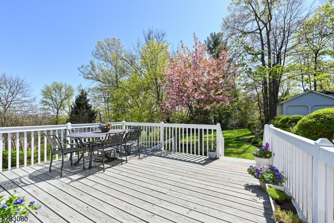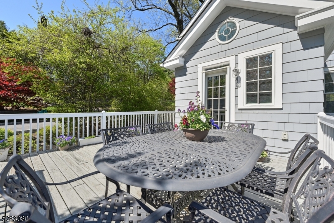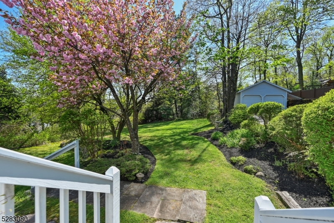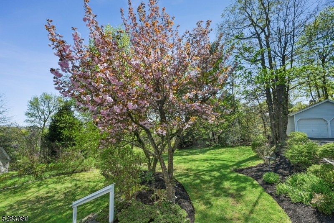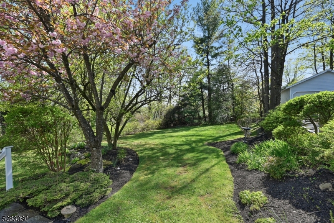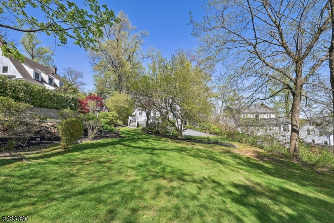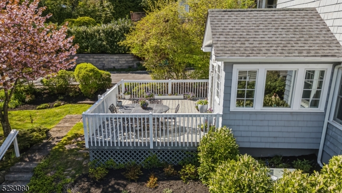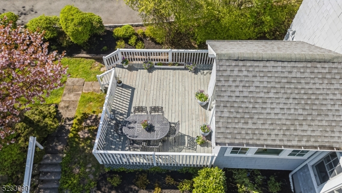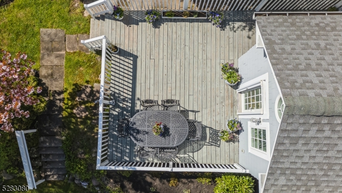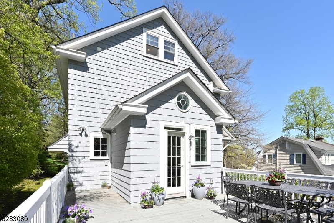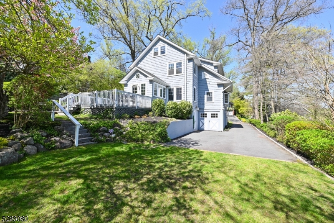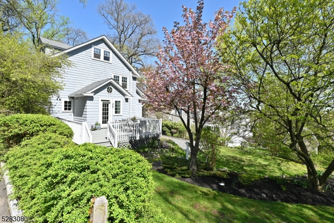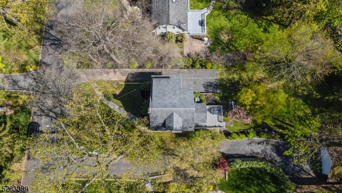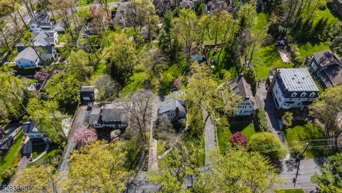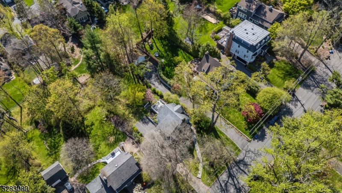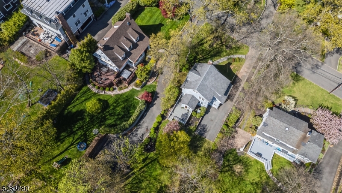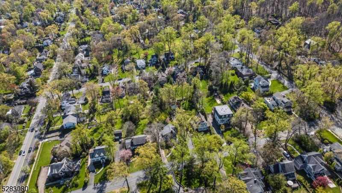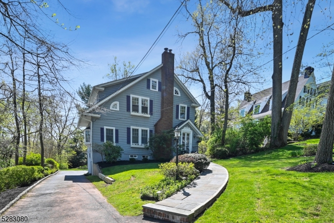84 Mountain Ave | Millburn Twp.
Be prepared to fall in love with this wonderful south facing, incredible natural light-filled mint condition Colonial in an ideal location, walking distance to everything Millburn has to offer, including top schools, the Train Station,Taylor Park, South Mountain Reservation & Downtown Millburn & Maplewood. The home has spectacular NYC skyline views! This stunning home features 5 bedrooms & 2 full baths (1 new in 2022), a new gourmet eat-in kitchen (2019) w/ vaulted ceiling, designer cabinetry w/ under cabinet lighting, quartz countertops, high end stainless steel appliances, all new Andersen thermal windows, w/ access to spacious deck w/ great views & deep backyard, bright family room, living room w/ wood-burning fireplace, dining room, sunroom or office w/ 3 exposures & new powder room (2019). Luxurious Primary bedroom w/ 2 walk-in closets & gorgeous new spa-like bath (2022) w/ double sinks set in custom vanity, shower over tub & new Andersen thermal window. 2 more bright, spacious bedrooms on 2nd floor & bedroom on 3rd floor. Walkout lower level has large rec room w/ new Andersen thermal windows, full bath & laundry. Since there is a legal egress, this can be a 5th bedroom. Ideally located on a quiet street walking distance to Wyoming Elementary School (just 0.4 miles), Millburn Train Station (1.2 miles), downtown Millburn, Taylor Park & the Library (all 1.3 miles) & just 0.7 miles to vibrant downtown Maplewood! Newer roof, furnace & many new thermal windows! Low Taxes! GSMLS 3898042
Directions to property: Wyoming to Mountain Ave
