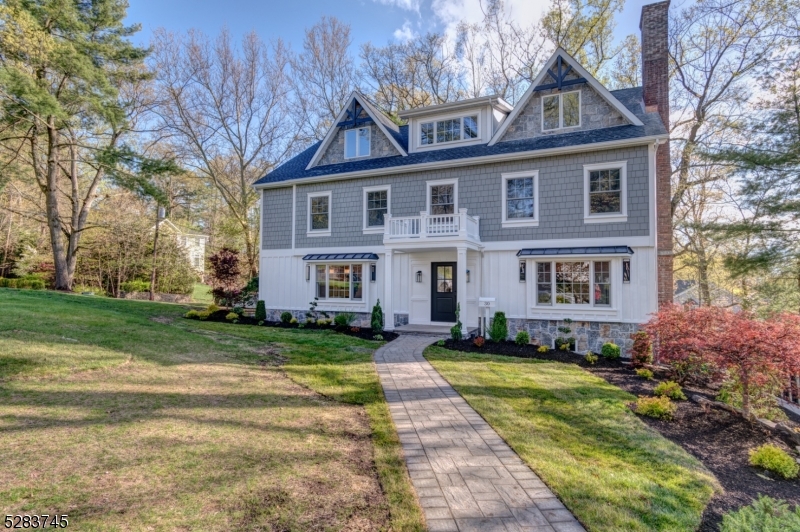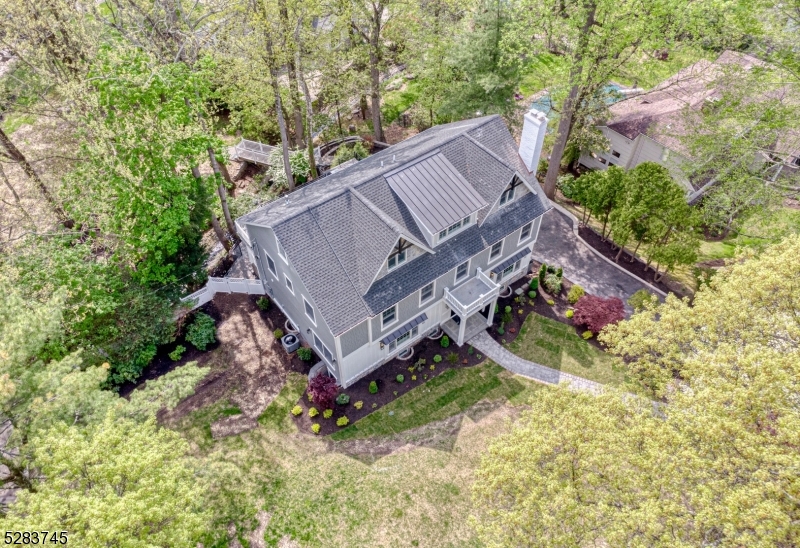30 Sylvan Way | Millburn Twp.
Welcome to luxury living in the coveted Deerfield section, where every detail of this 6-bed, 5.1-bath custom colonial showcases elegant design and superior craftsmanship. Step inside to discover curated interiors adorned with designer finishes and premium materials.The formal living space boasts a gas FP, while the adjacent dining area sets the stage for refined gatherings. The kitchen features custom cabinetry, a large island, gleaming quartz countertops, and top-of-the-line Viking appliances, complemented by a convenient butler's pantry. Flowing from the kitchen is the family rm w custom cabinets & an electric FP creating a cozy atmosphere. Upstairs, the Primary suite awaits, boasting a spacious custom walk-in closet & an ensuite featuring a deep soaking tub, double sinks & a sleek glass shower. Another ensuite bedroom with balcony and two more bedrooms sharing a bath provide ample accommodation. The attic space offers a cozy bed and bath arrangement and work space accentuated by charming exposed wood beams. Outdoors, a tranquil patio oasis awaits, complete with an outdoor kitchen. The landscaped grounds are reminiscent of a botanical paradise, complete with a charming bridge adding a touch of whimsy. The lower level offers a luxurious escape with a full bath, additional bedroom, wine cellar & a versatile rec. room perfect for leisure & entertainment. Complete with an attached 2 car garage, this residence offers a perfect blend of elegance and convenience. GSMLS 3898480
Directions to property: White Oak Ridge to Great Hills to Holly Drive to Sylvan Way



















































