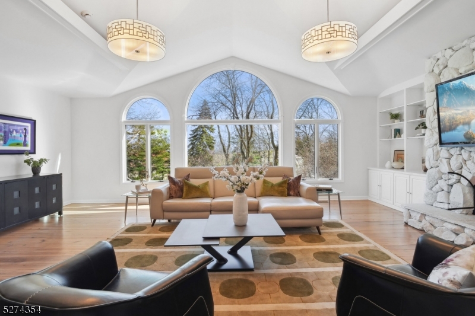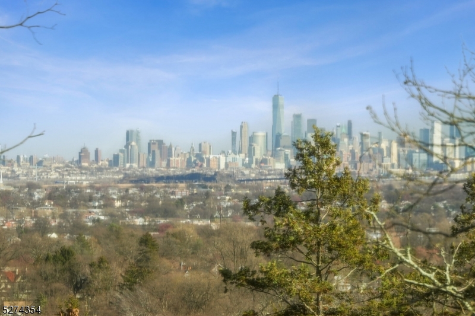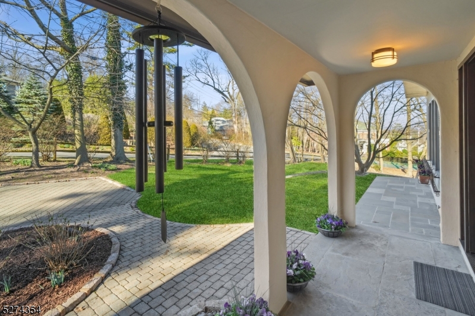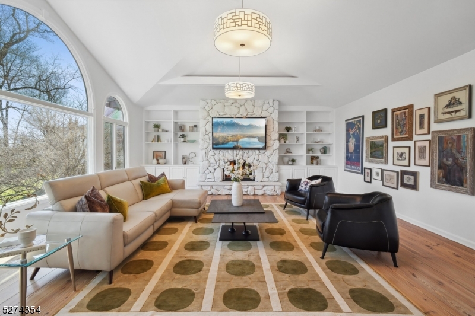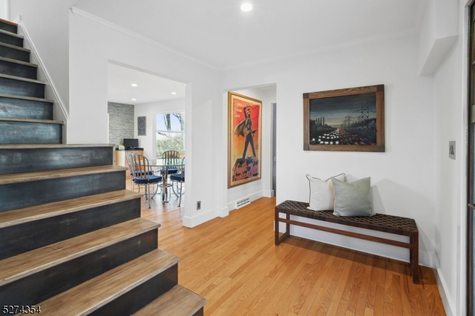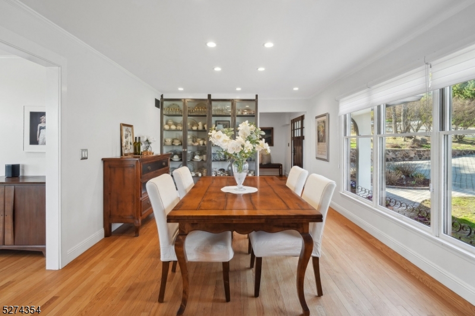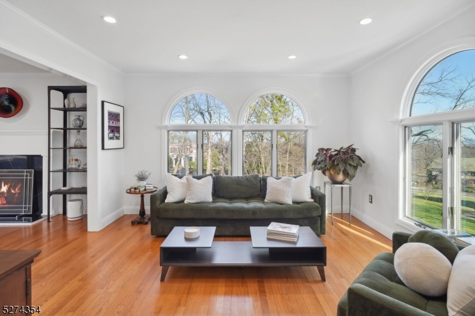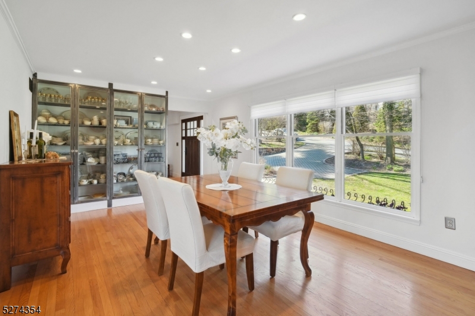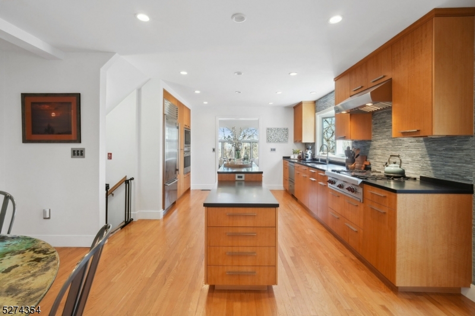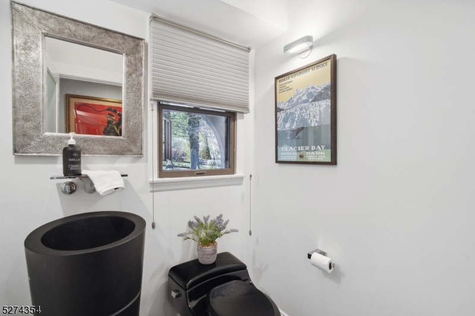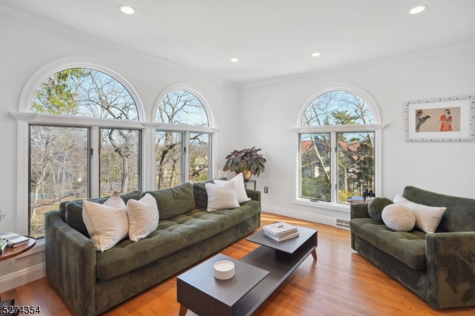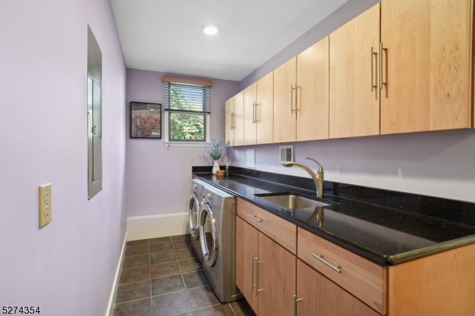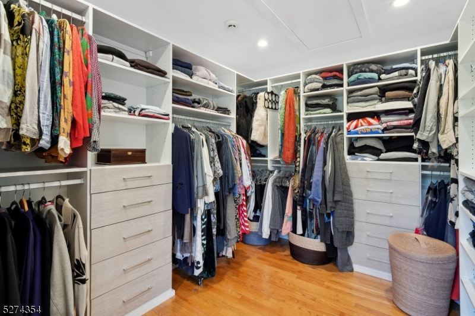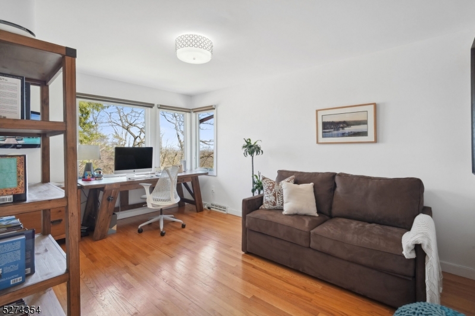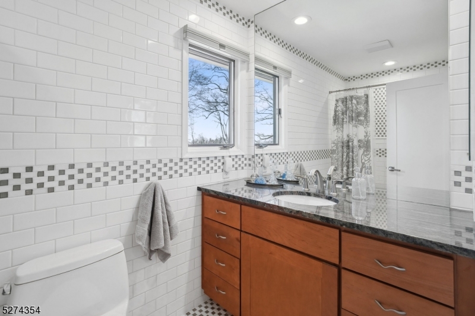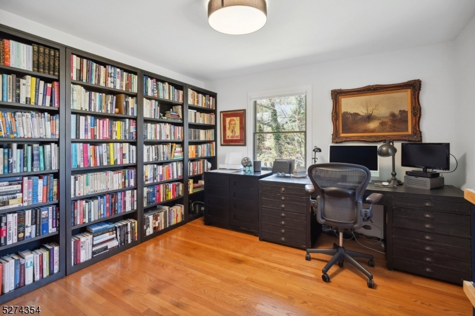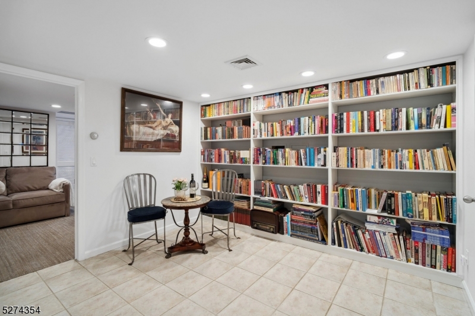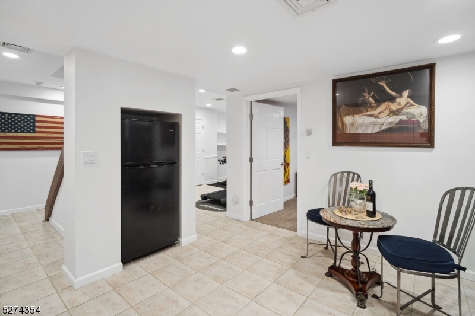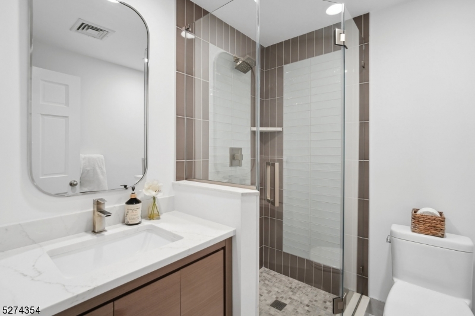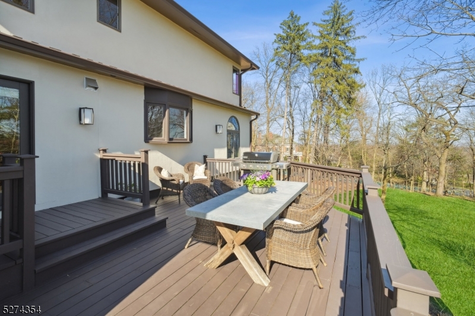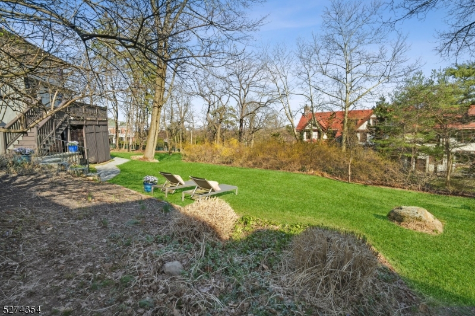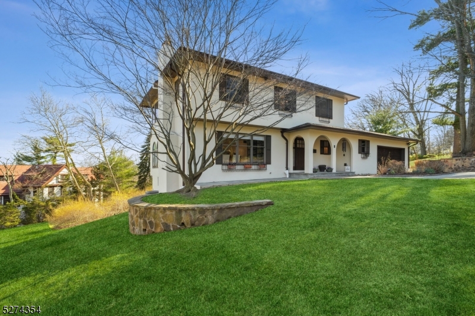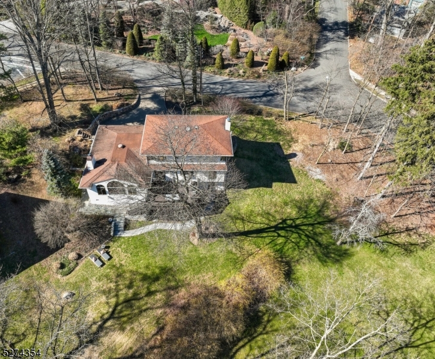2 Edgewood Ter | Montclair Twp.
This stunning home, situated on half an acre, offers breathtaking views of the New York City skyline. Fully updated, the main level boasts a bright gourmet kitchen equipped with top-of-the-line appliances that seamlessly opens onto an expansive deck. The spectacular, sun-filled great room features a vaulted ceiling, a wall of windows, and a dramatic stone hearth gas fireplace, flanked by built-in cabinetry. On this level, you'll also find a formal dining room with its own fireplace, a cozy living room also with NYC views, a powder room, laundry, and direct access to the two-car garage for added convenience. Heading upstairs, a beautiful primary suite complete with a newly updated bath featuring a soaking tub and a custom walk-in closet awaits. Additionally, there is another gorgeous full bath and two more generously sized bedrooms. The lower level of the home offers even more living space, including a full bath, a sitting room, an exercise room, and another bedroom/office with a separate entrance. This unique property provides ample storage, a whole-home generator for peace of mind, and the epitome of luxury and privacy. Plus, it is perfectly situated close to all that Montclair has to offer. GSMLS 3893090
Directions to property: Upper Mountain Ave, turn right on Edgewood Road.
