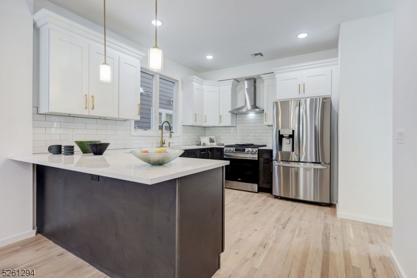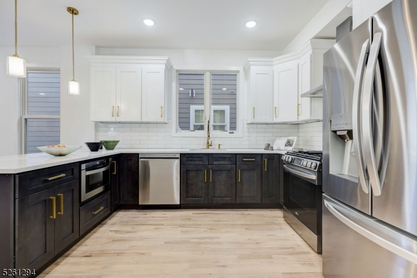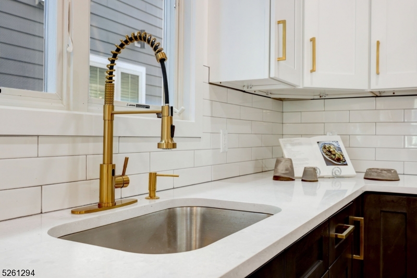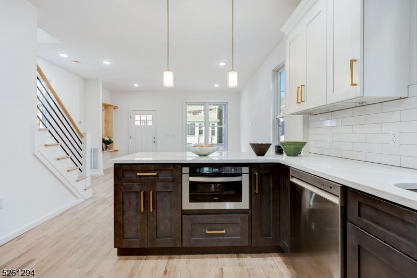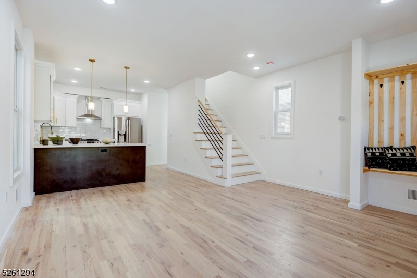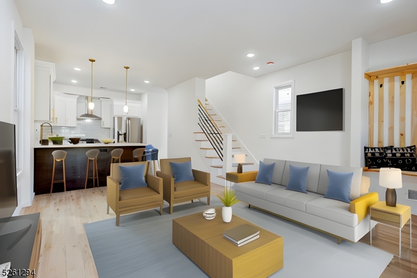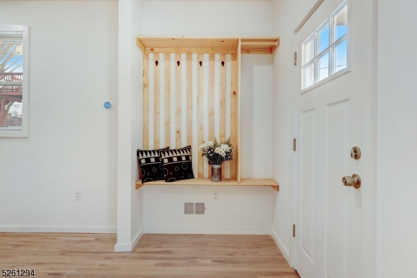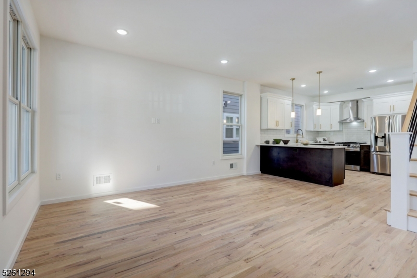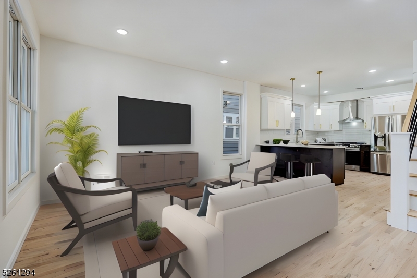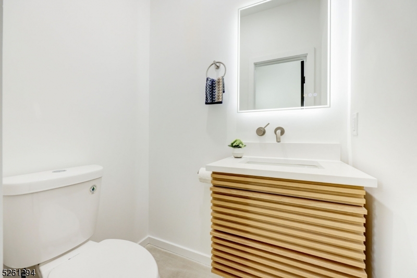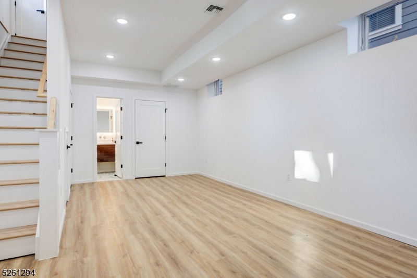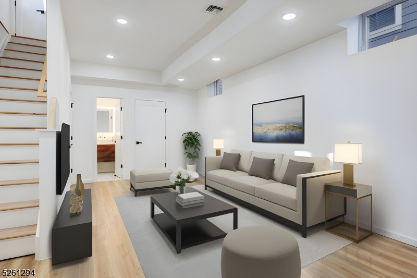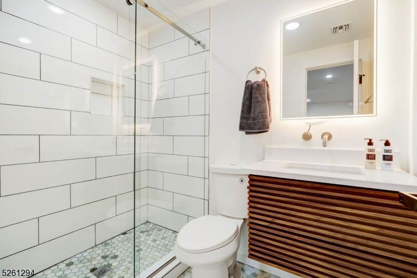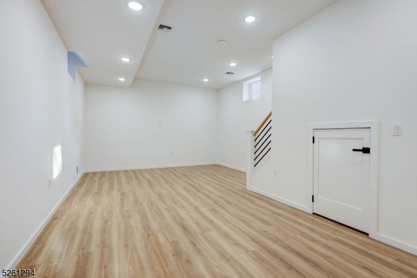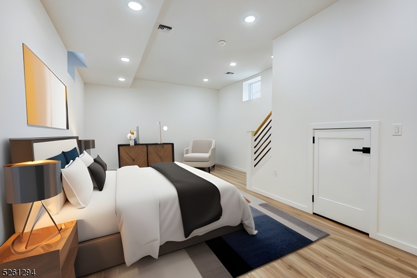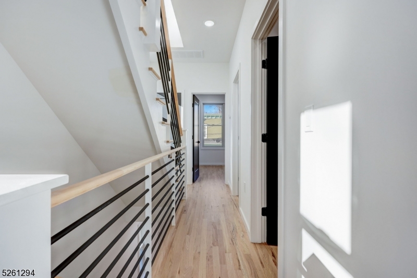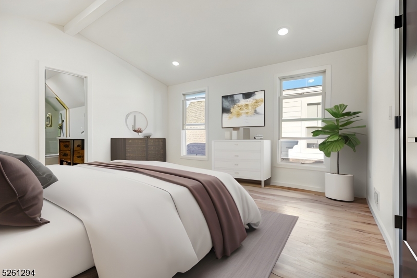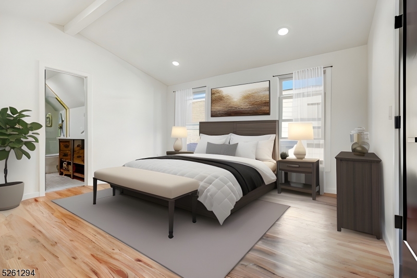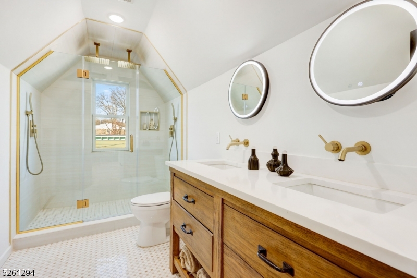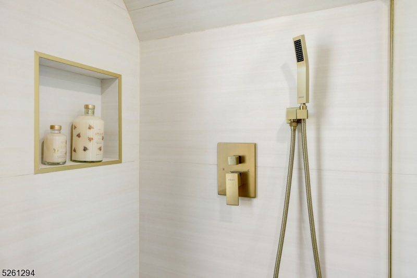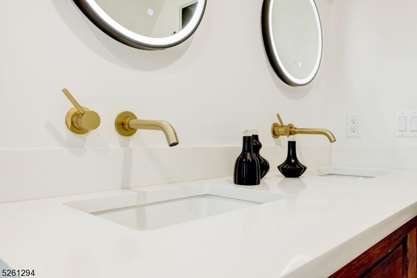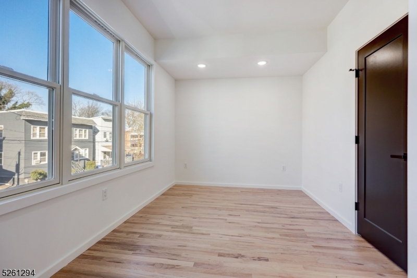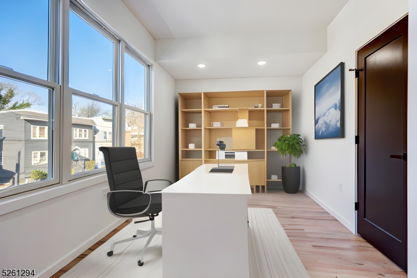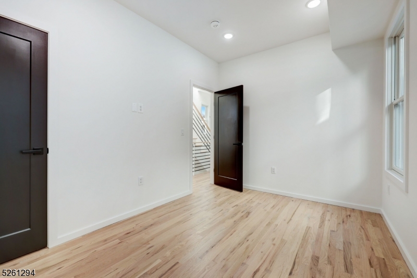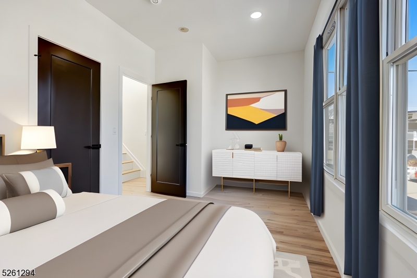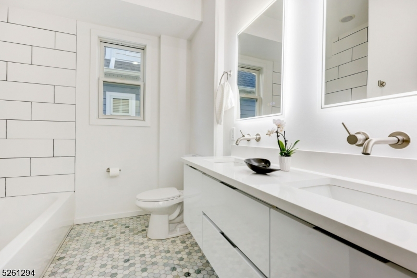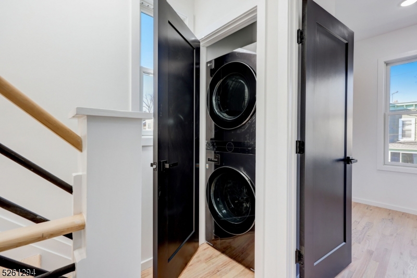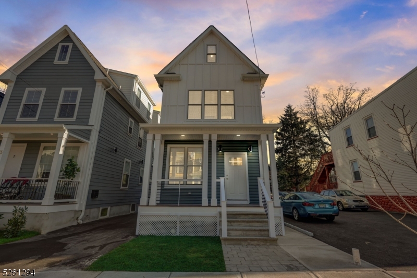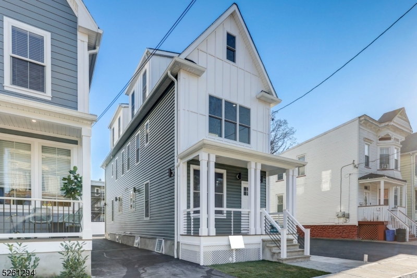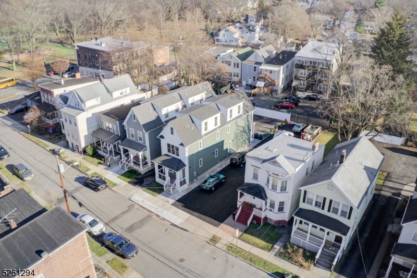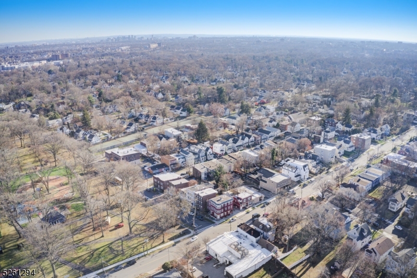15 Wheeler | Montclair Twp.
Exceptional new 3 bedroom 3 1/2 bath townhome-style rental available in Montclair - will consider short term rental too. 4 floors (over 1800 sq feet) of living space with a flexible layout perfect to accommodate your busy lifestyle needs - home office, visiting guest suite, rec room. Private third floor spa-like primary bedroom feels like a 5 star hotel. A kitchen a cook would be proud to own with wrap around quartz counters and premium LG appliances begs you to entertain, or just show off what you can do with your swag after visiting the farmer's market on Saturdays. 2 zone heat and central air, built-in full sized LG washer dryer, extra storage in the basement, and only 5 blocks to NYC direct train and beautiful Glendale Park with playgrounds, recreation fields and lighted paths. Amazing downtown Montclair is close at hand with its restaurants, the Wellmont for music, the Clairidge for first run films (both indie and major studio releases plus special film buff events), boutique shops, galleries and the Montclair Art Museum with Yard Art School and Summer Camp. 2 parking spaces included.NYC Direct train at Bay Street Station runs 7 days a week. Best opportunity to test drive Montclair before diving into buying! Built with love by ArchHomes Properties with over 25k in owner chosen upgrades over original plans! GSMLS 3893284
Directions to property: Woodland to Wheeler
