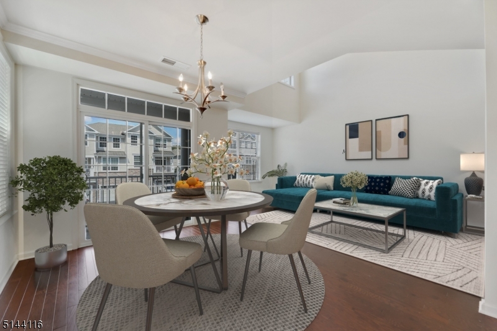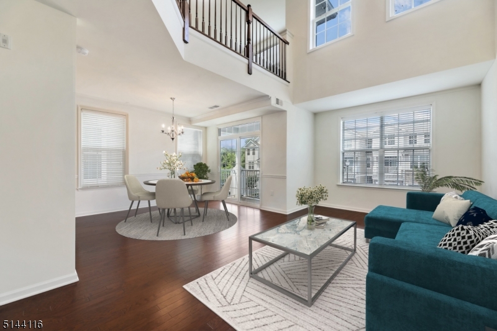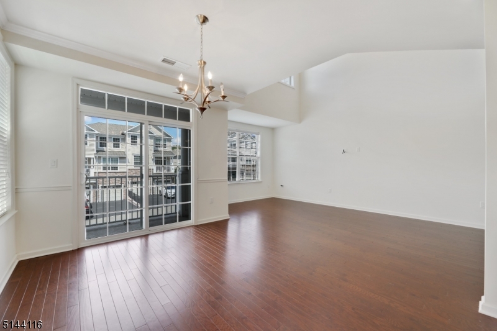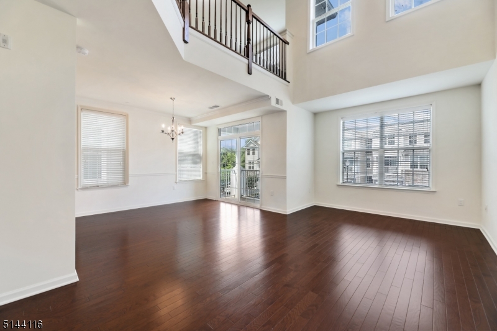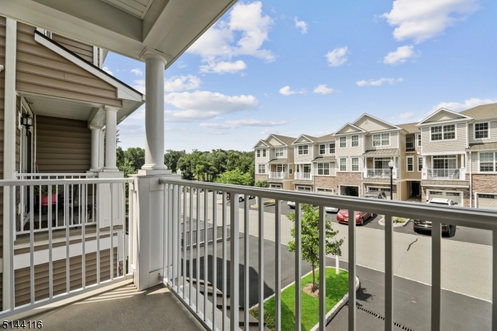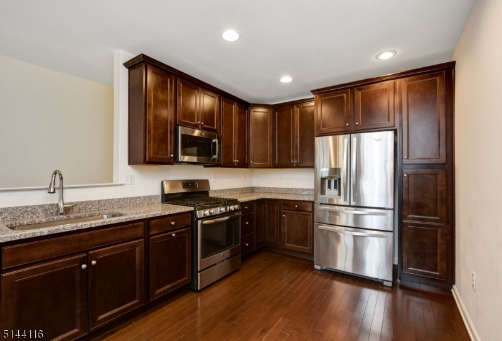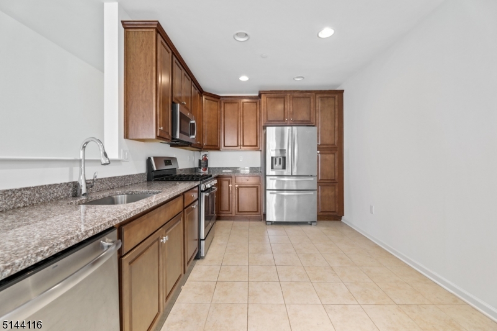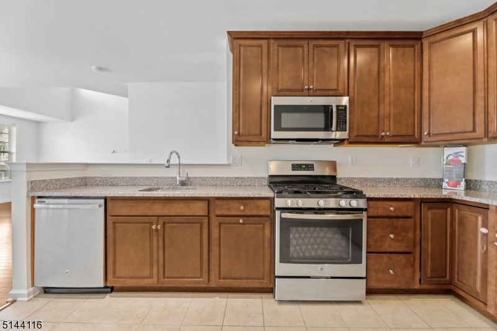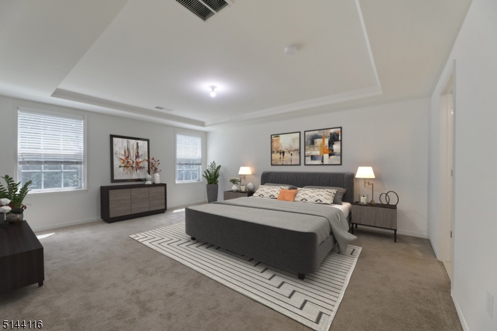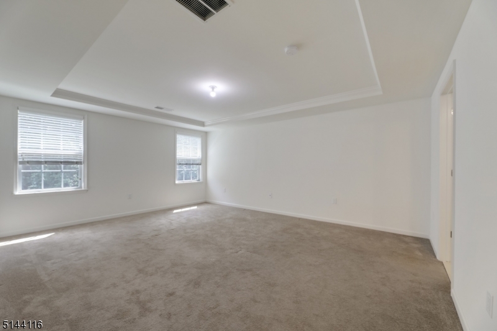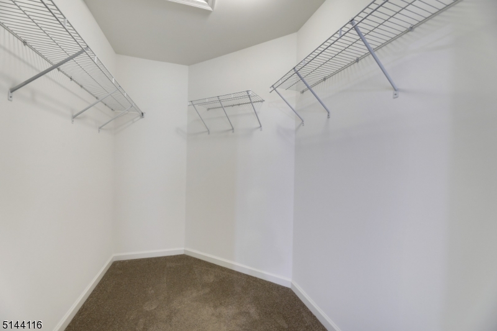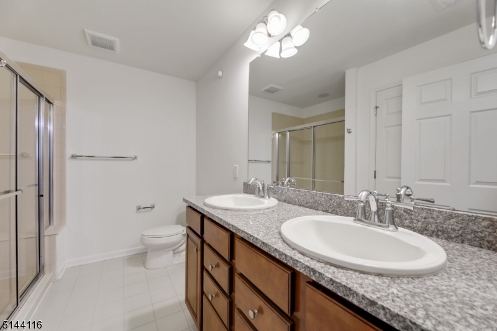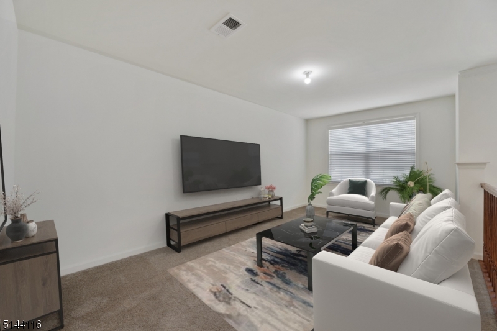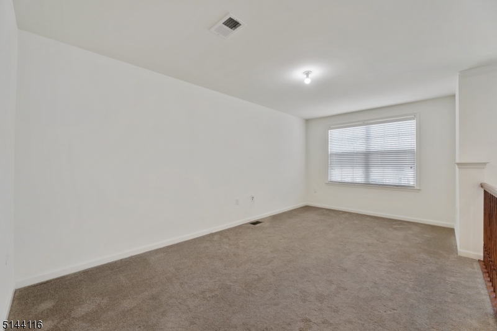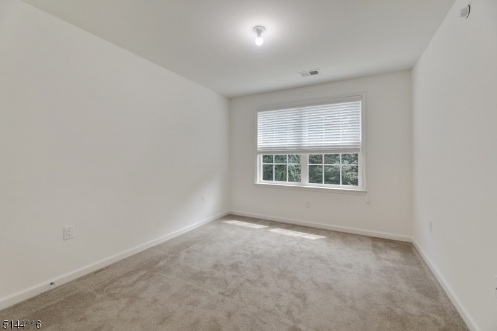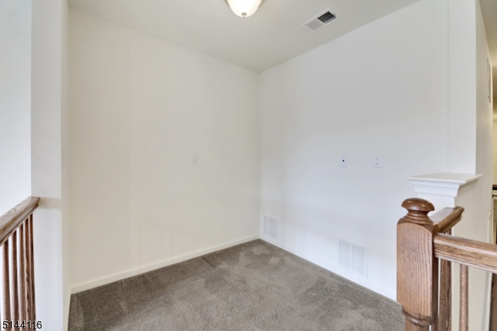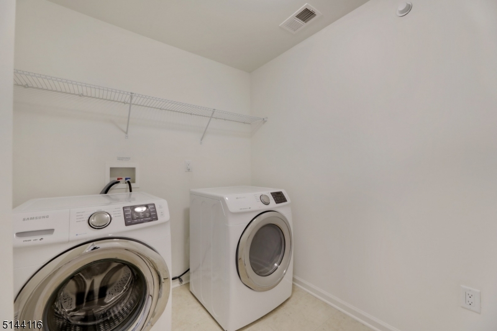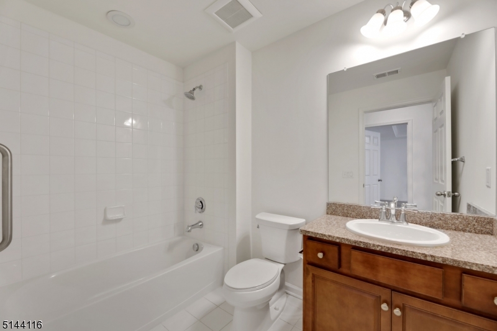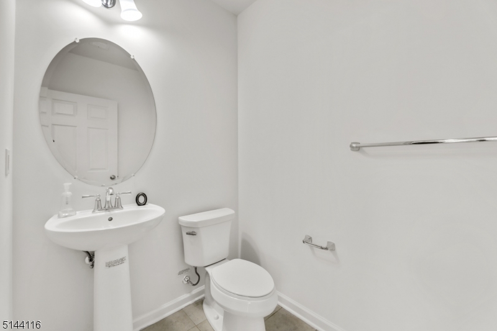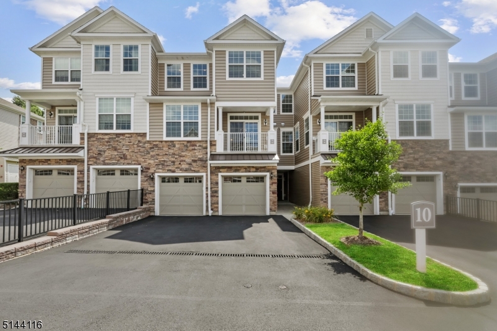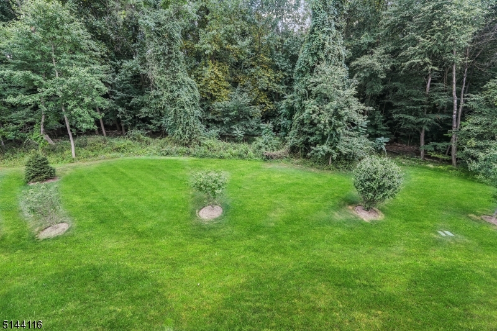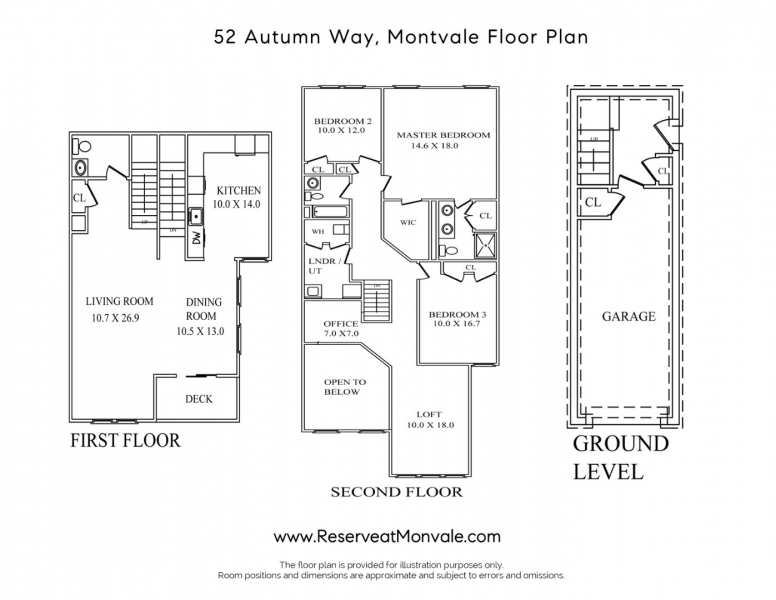52 Autumn Way | Montvale Boro
Elegant townhouse living meets unparalleled comfort & convenience. Beautiful 3 bedroom, 2 full & 1 half bath townhouse, crafted by K Hovnanian, is a testament to meticulous design & thoughtful details. The grandeur of soaring 2-story living & dining rooms, flooded with natural light & offering slider access to a private balcony. Main level boasts high gloss floors, creating a seamless flow throughout the space. The kitchen is a chef's delight, featuring granite countertops, stainless steel appliances, wood cabinets, & breakfast area. Upgrades abound, with granite countertops not only in the kitchen but also in all 2 1/2 bathrooms, exuding a sense of luxury & refinement. Primary bedroom, adorned with a tray ceiling, offers a serene retreat with ensuite full bath. Two additional bedrooms & convenient laundry room, complete with a full-size washer & dryer, grace the second floor. Located in one of the best positions, this townhouse overlooks meticulously landscaped grounds, providing a tranquil setting for relaxation & enjoyment. Rent includes landscaping, snow removal, trash removal, & exterior maintenance, ensuring a hassle-free lifestyle. Conveniently situated just minutes away from transportation & abundance of shopping options, this residence offers the perfect balance of suburban tranquility & urban accessibility. With highly rated schools in the vicinity, this home presents an exceptional opportunity for someone seeking a sophisticated living experience. GSMLS 3897501
Directions to property: SPRING VALLEY RD & RED SCHOOLHOUSE RD to UPPER SADDLE RIVER RD TO AUTUMN WAY - for showings you can
