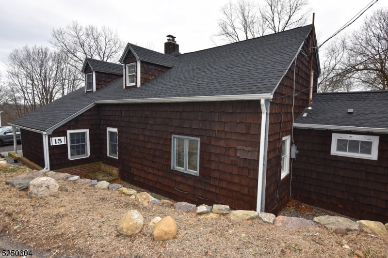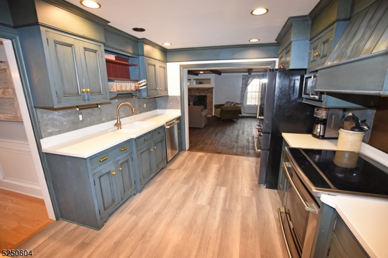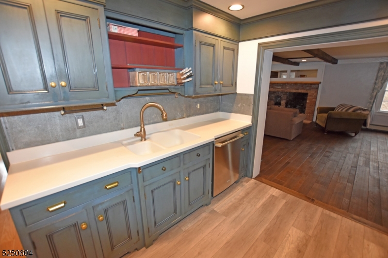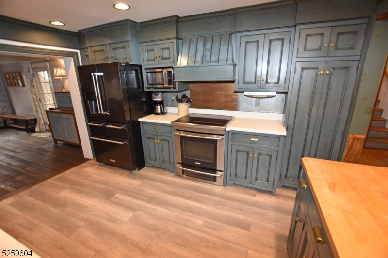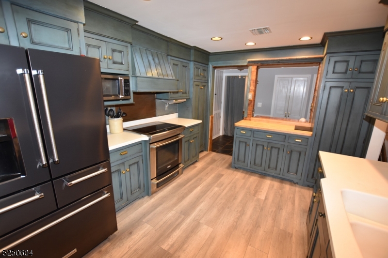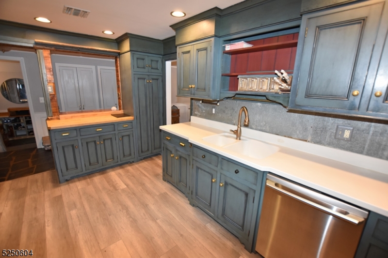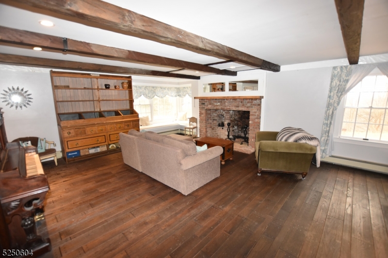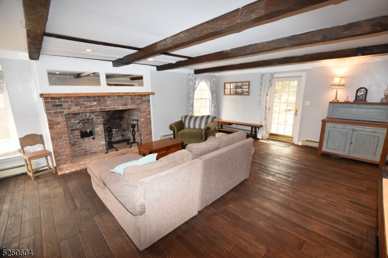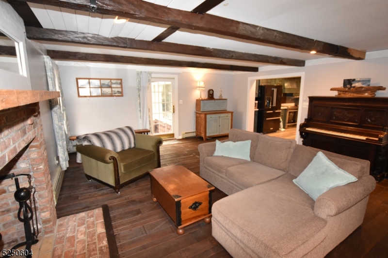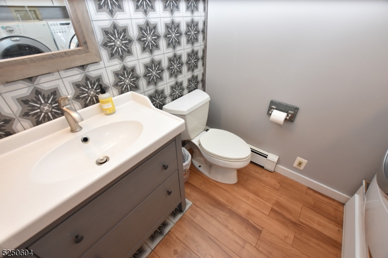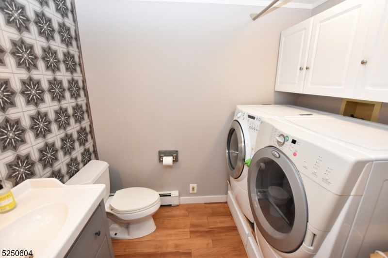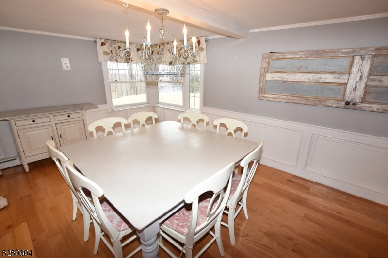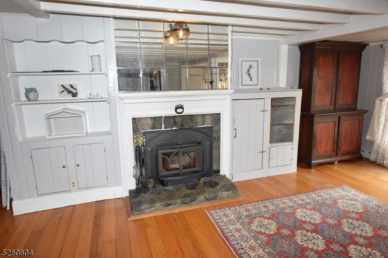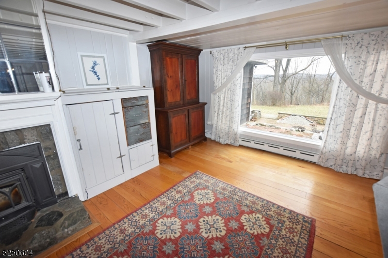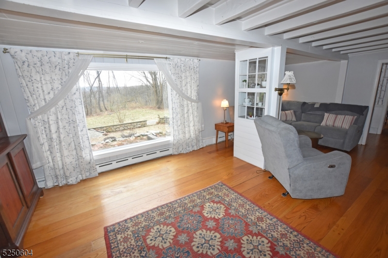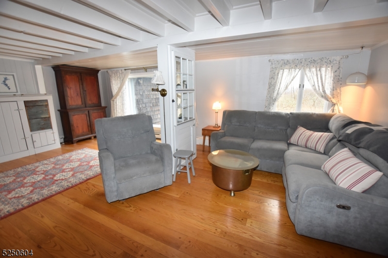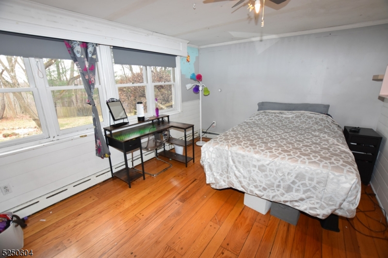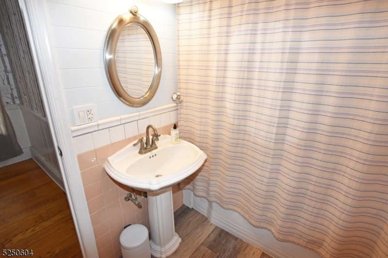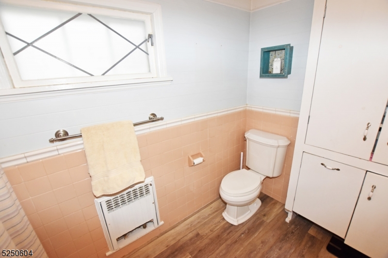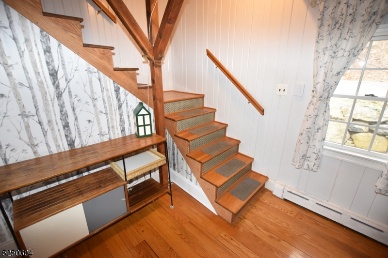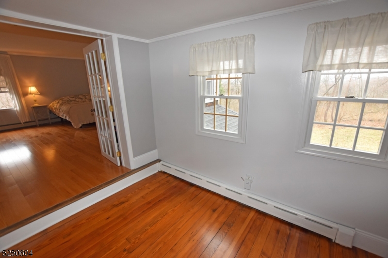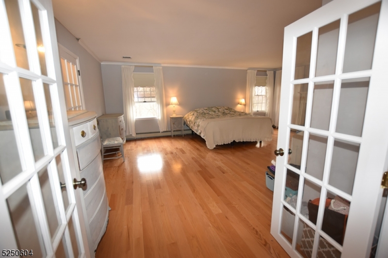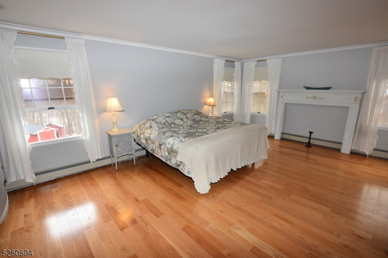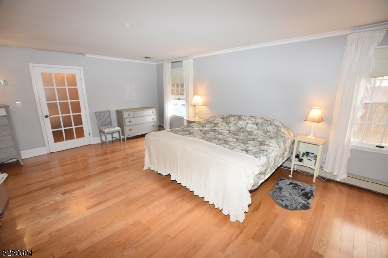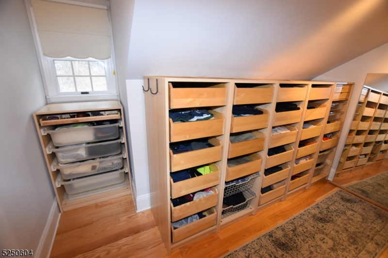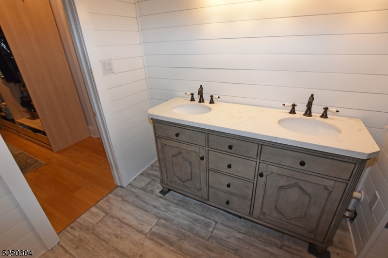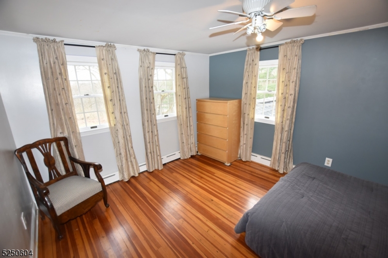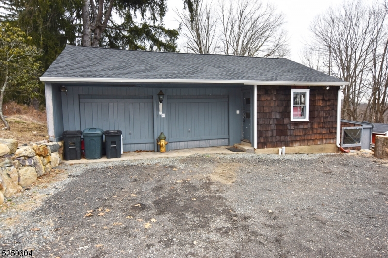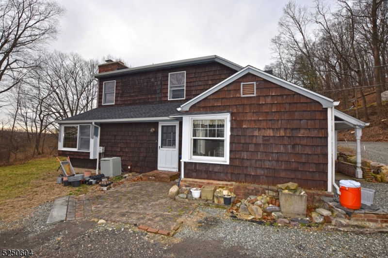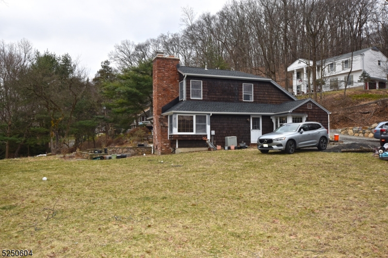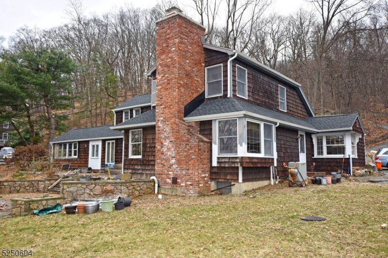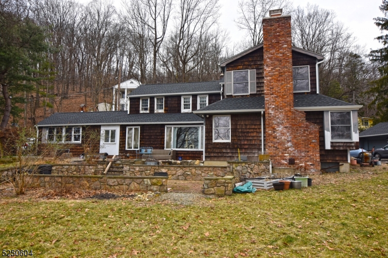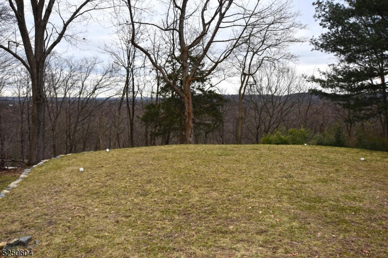15 Bott Ln | Montville Twp.
Discover the allure of this enchanting custom-colonial nestled in the Towaco Section of Montville. Set upon 2+ acres adorned with a picturesque pond, this property offers a perfect blend of old world charm and modern comfort. This home features 3 bedrooms, 2.5 baths, 2-car detached garage, and basement, ideal for storage. The kitchen boasts rich wood custom cabinets, Corian countertops, SS appliances, and flows into the sun-lit family room with wood flooring, beamed ceiling, and a wood-burning fireplace. The living room overlooks the wooded backyard and has a wood burning stove. A first floor den adds versatility to the living spaces. The master bedroom, features hardwood flooring, a walk-in closet, and sitting area, perfect for a nursery or office. First-floor laundry room. Recent updates include a newer roof installed in 2021 and a 2022 septic system. Natural gas hook up in the street. Easy access to Routes 287 and 202. The home is conveniently located 1.5 miles from Towaco Downtown and the train station. GSMLS 3889227
Directions to property: Route 202 to Waughaw to Bott Lane to #15.
