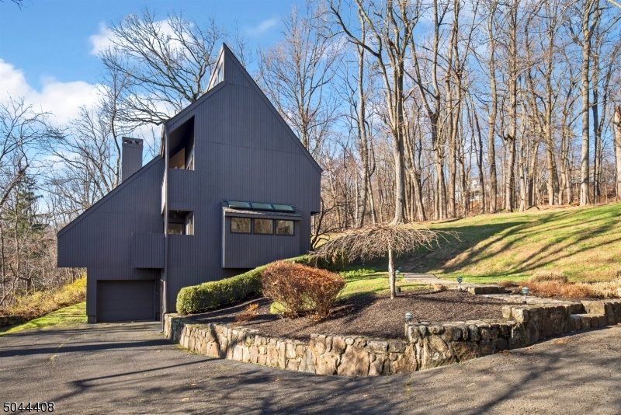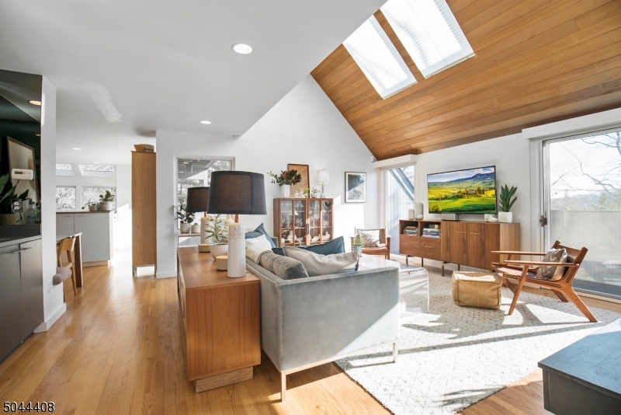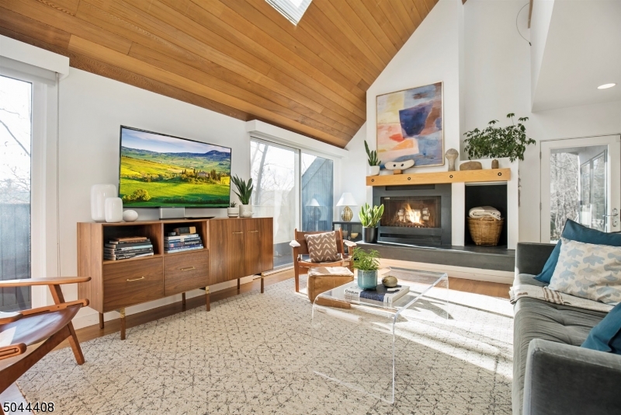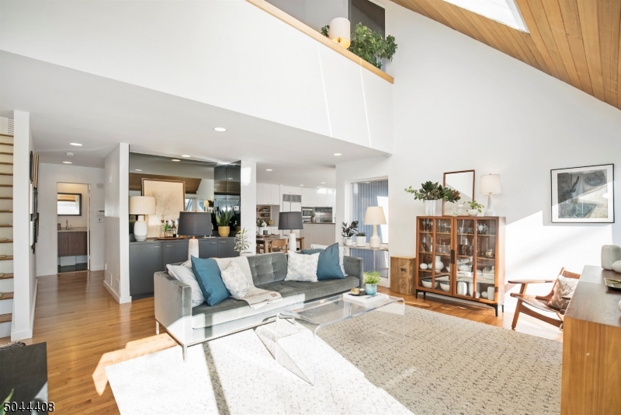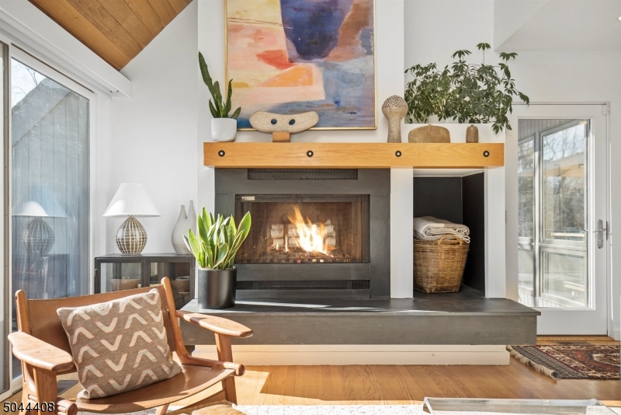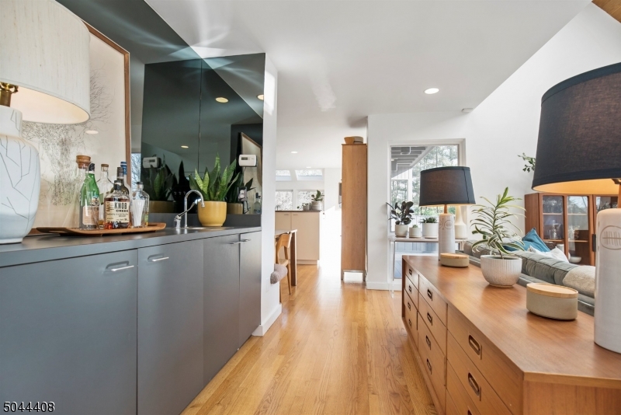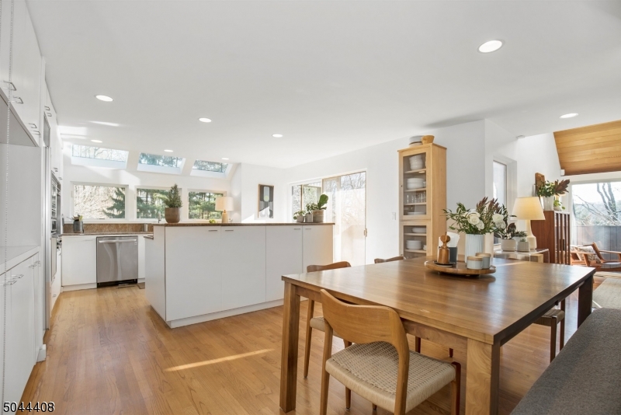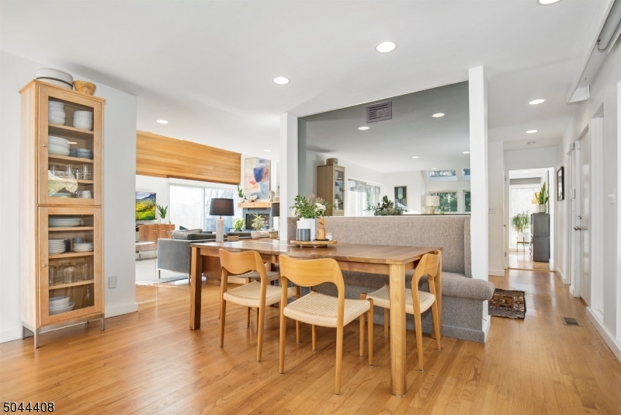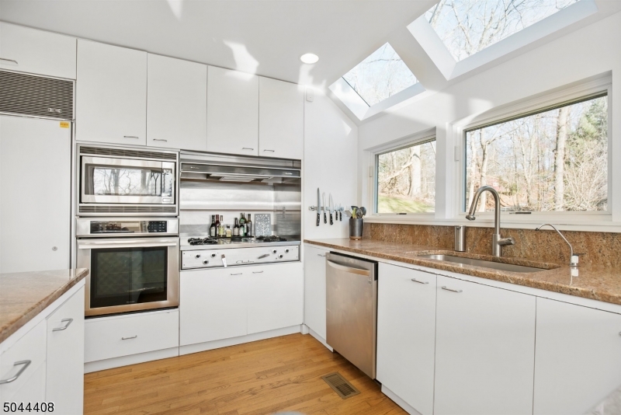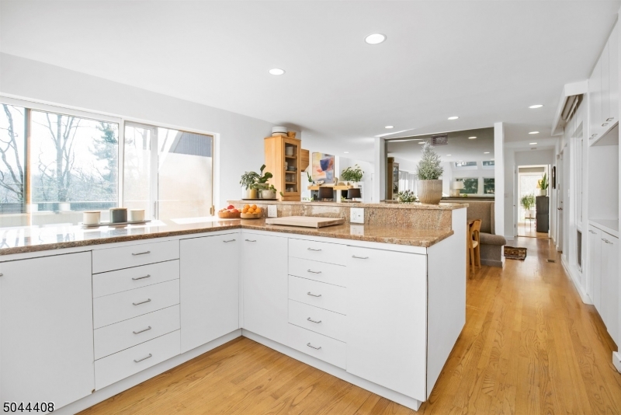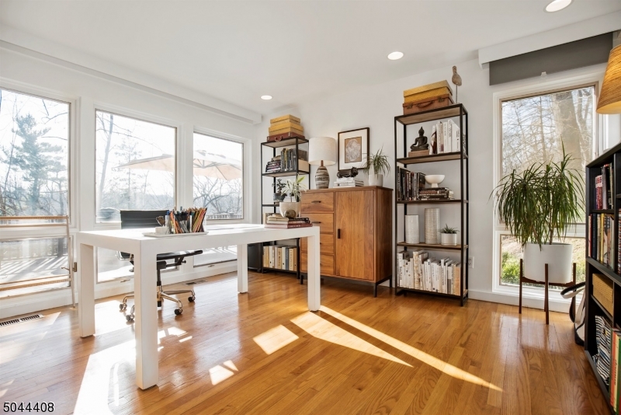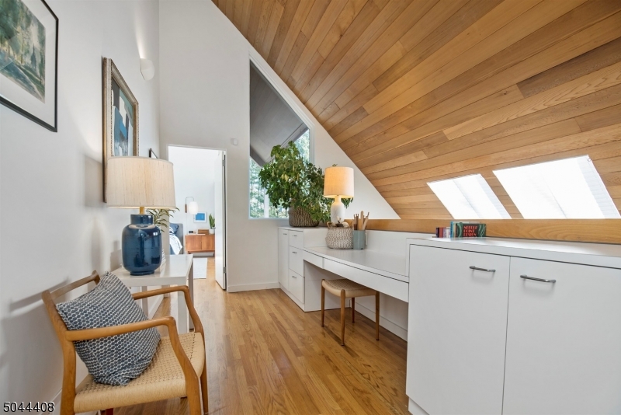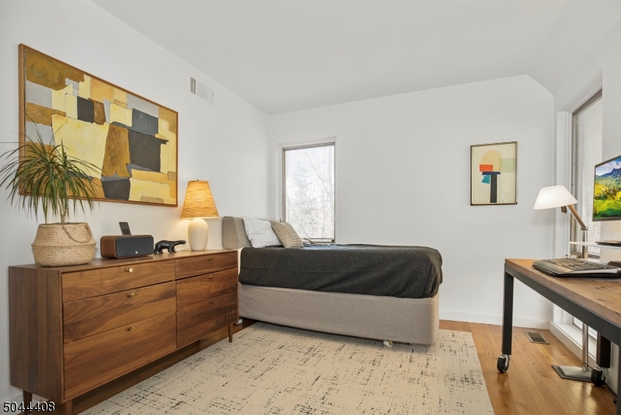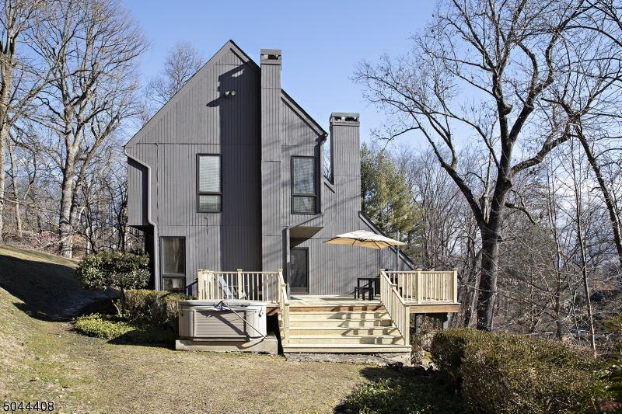9 EGBERT AVE | Morris Twp.
Stunning architect-designed contemporary located close to everything Morristown has to offer but tucked away in a private tranquil setting. Features hardwood floors, soaring ceilings, wet bar & multiple private balconies. Walls of windows, 2nd floor loft w/ laundry. Very private completely new deck surrounded by woods. Kitchen has granite counters, high-end appliances and many well thought out built in cabinets for organization. 3 bathrooms have been updated with modern, clean lines. Newer well water treatment/softening system installed, custom closets installed in master, new kitchen windows & skylight, newer water heater. 2 zone HVAC, central vacuum & irrigation system. Too many updates to mention. Basement/garage shelving & workbench included. GSMLS 3690089
Directions to property: Washington to Egbert or Sussex to Egbert
