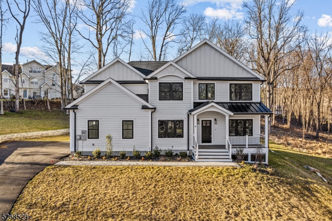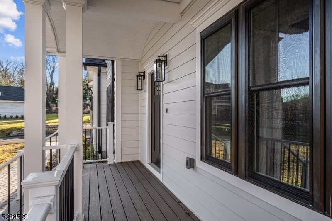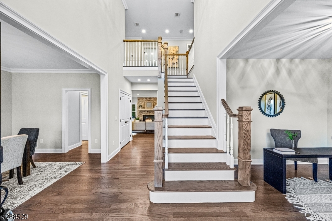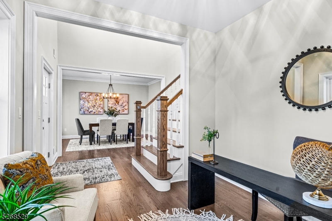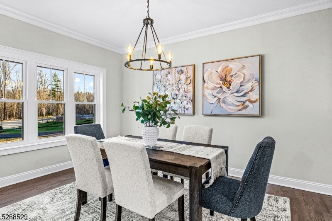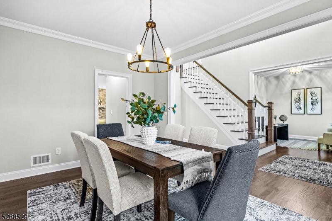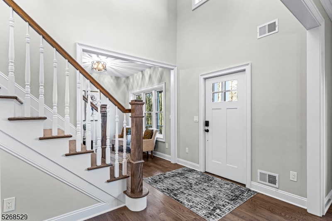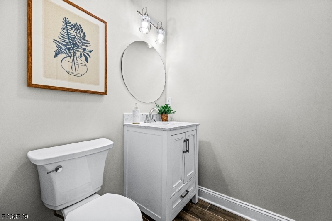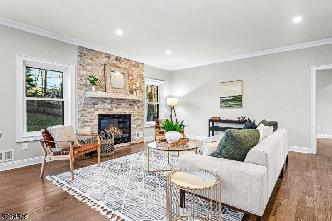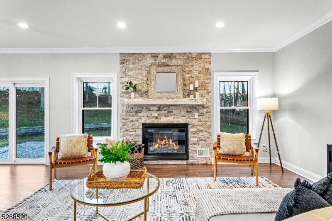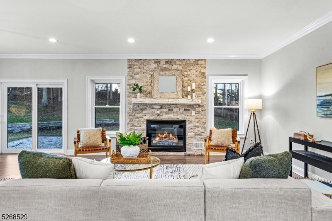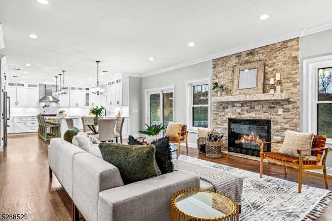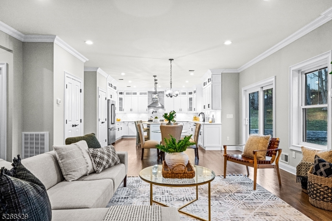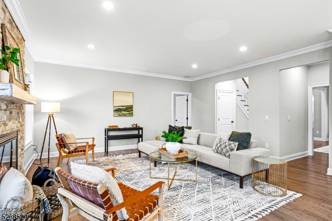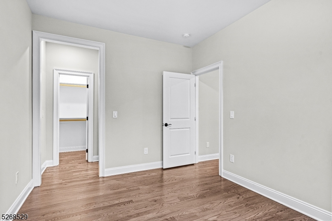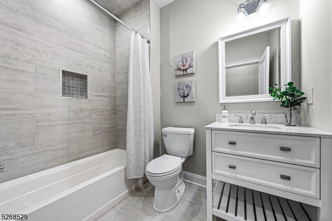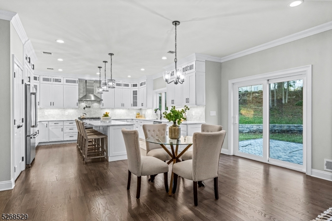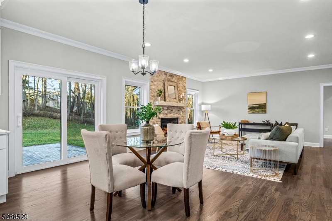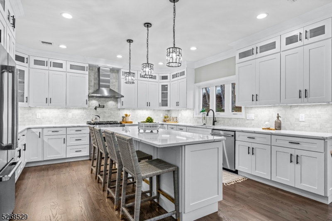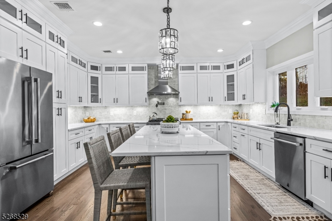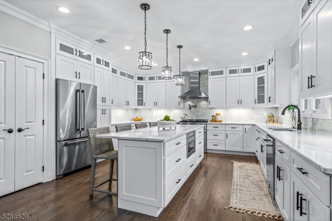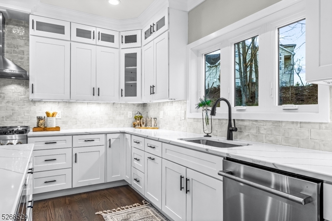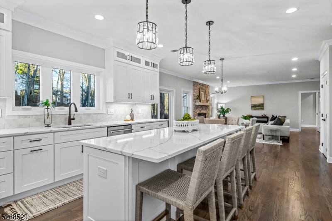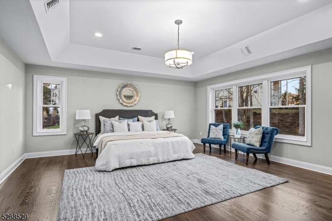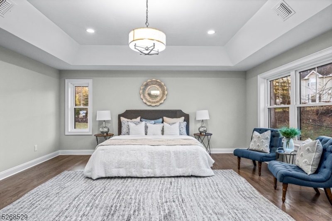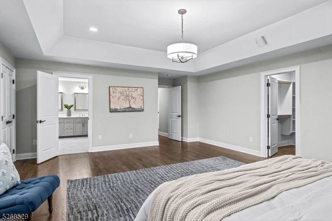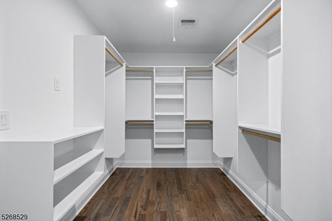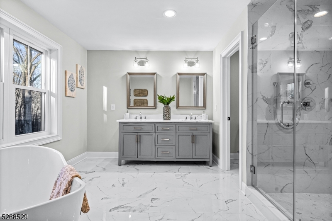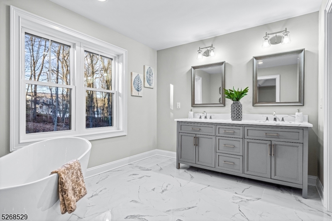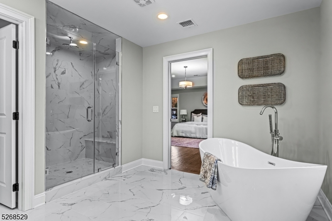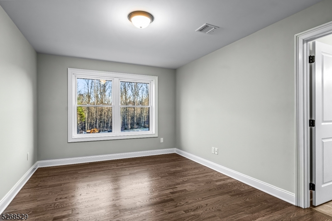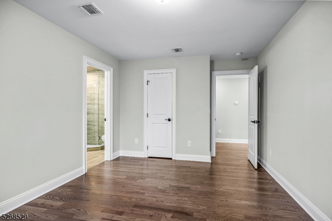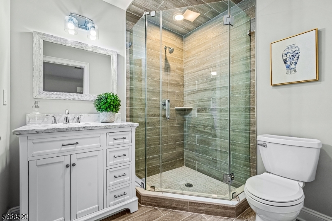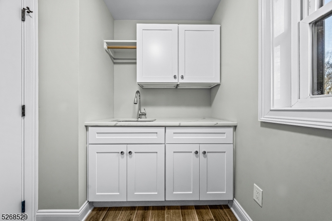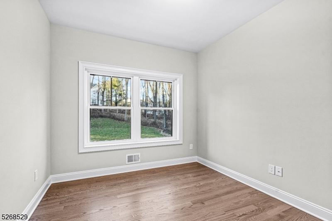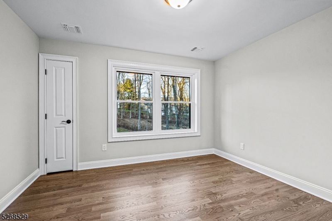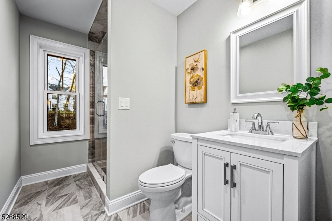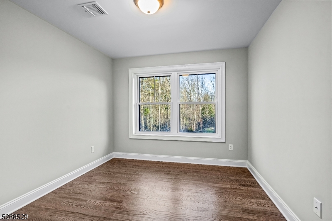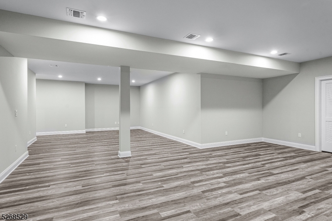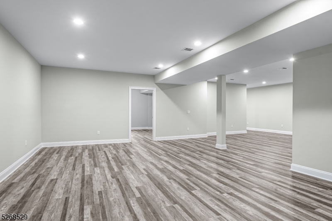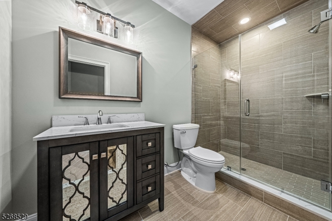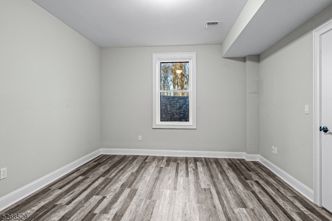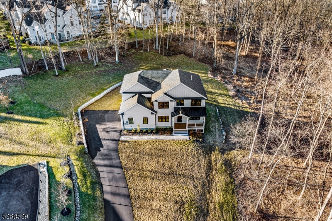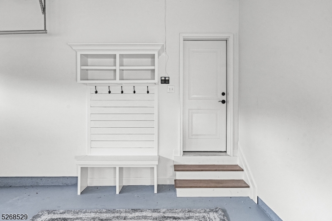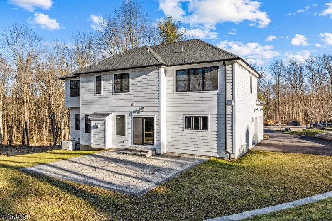8 Merrywood Court | Morris Twp.
Welcome to luxury living at its finest! This stunning colonial-style home is only two years young and offers the epitome of modern elegance and comfort. With 6 bedrooms and 5.5 bathrooms, this home is nestled within a private cul-de-sac on a sprawling 2.83-acre lot. Gleaming hardwood floors flow seamlessly throughout the home. With an open floor plan, the heart of the home is the spacious family room, complete with a gas fireplace. The gourmet kitchen showcases a custom eat-in design with an expansive center island, luxurious quartz countertops, and flawless white cabinetry. The living and dining room offer ample space, while a first-floor bedroom with a full bathroom provides versatility and convenience. Upstairs, the luxurious primary suite offers a generous walk-in closet and a spa-like bathroom. With a spacious shower, soaking tub, and double-sink vanity, this primary bathroom is absolutely gorgeous. Three additional bedrooms, a laundry room, and two full bathrooms complete the second level. The lower level of this home boasts luxury vinyl floors, 9-foot ceilings, and a fabulous great room. With Hardie siding and Azek trim, this home's exterior is as beautiful as it is low-maintenance. With a full-house generator and 2-car garage, peace of mind is ensured year-round. Conveniently located near top-ranked schools, downtown amenities, and the NYC train, this home offers the perfect blend of luxury, privacy, and accessibility. Prepare to fall in love with your new dream home! GSMLS 3885277
Directions to property: From Sussex Ave, make a right onto Merrywood Court
