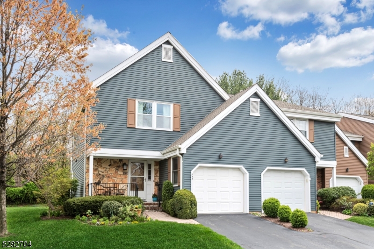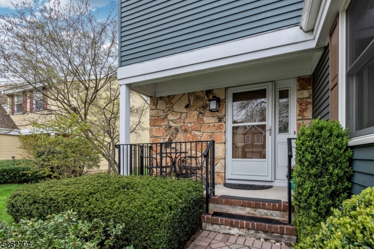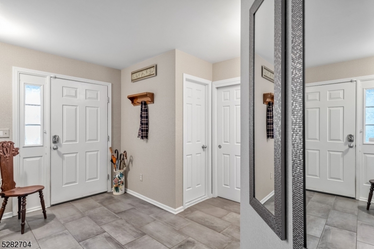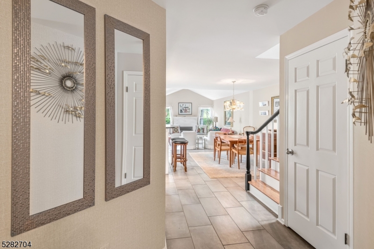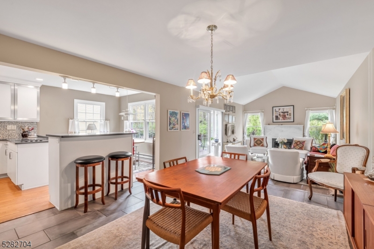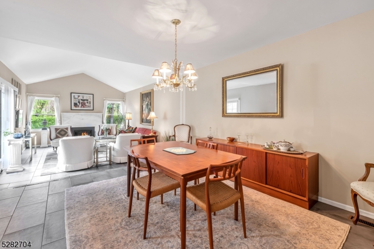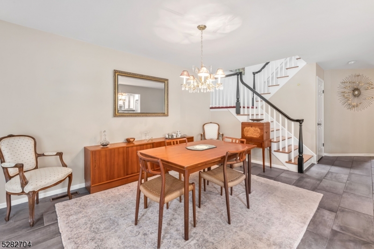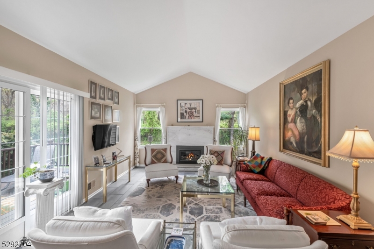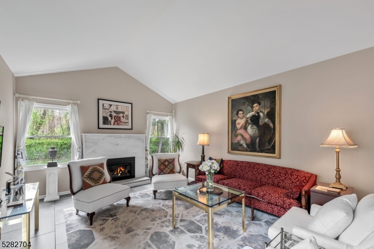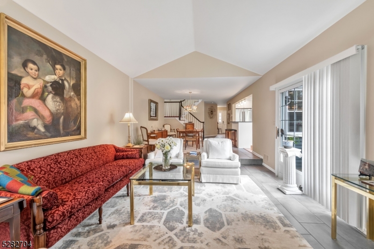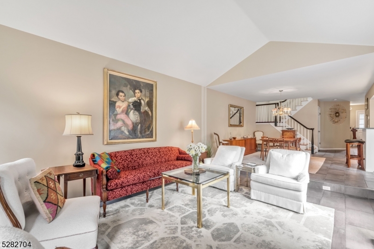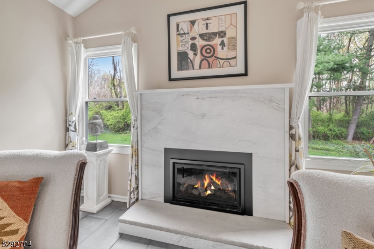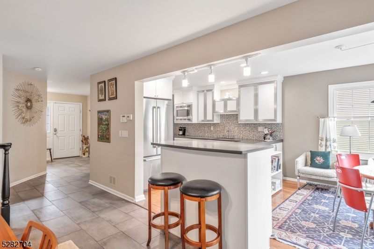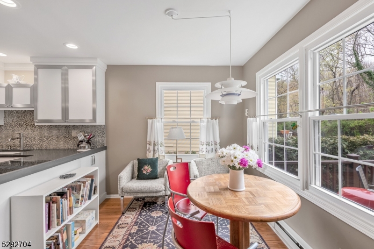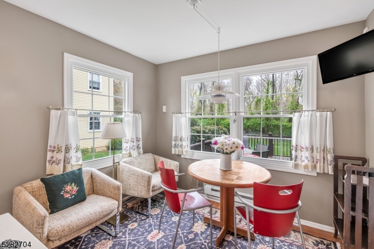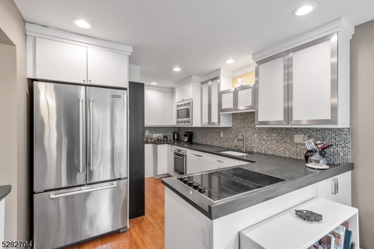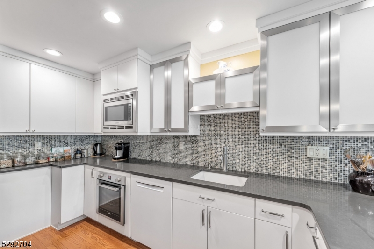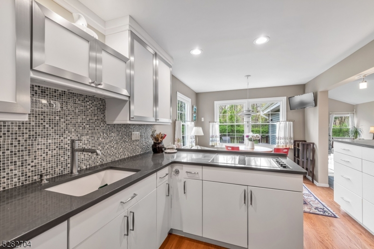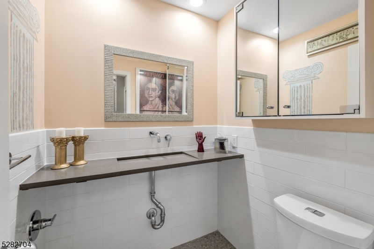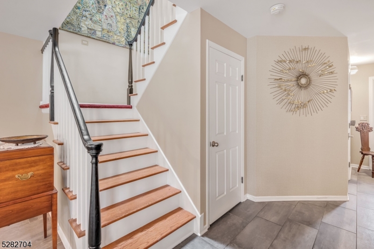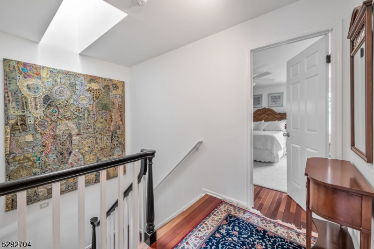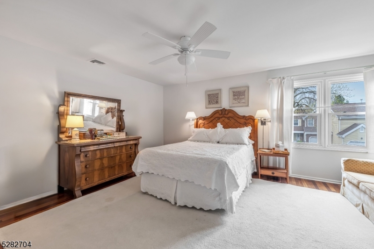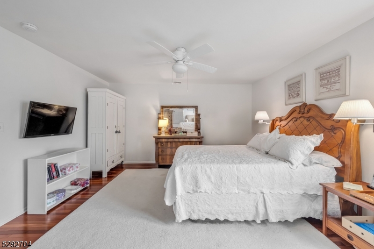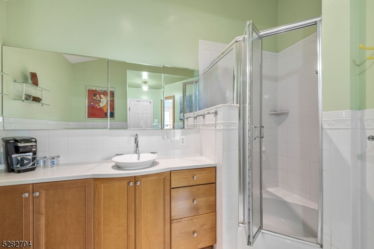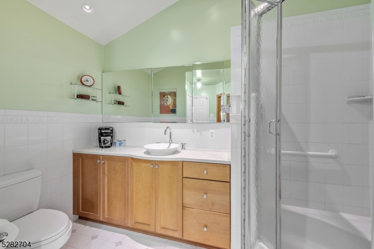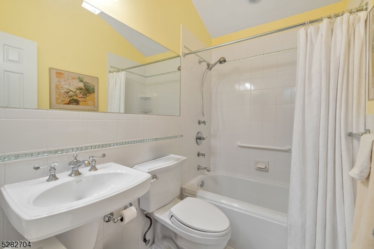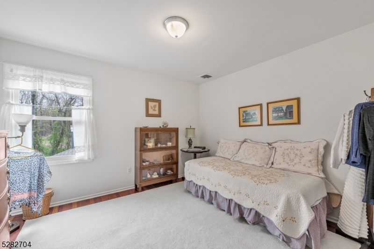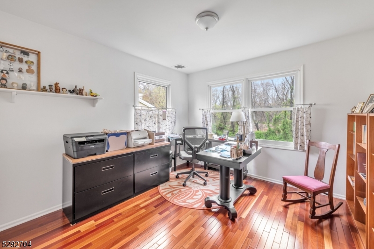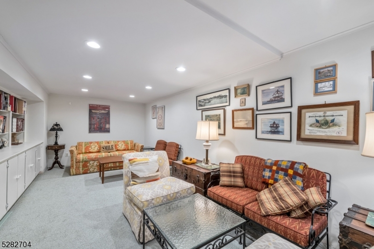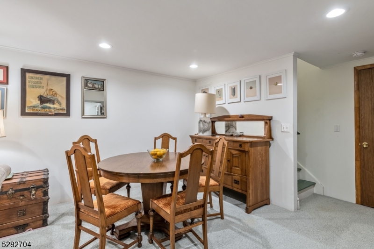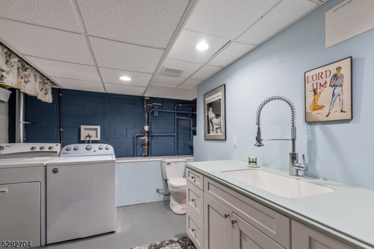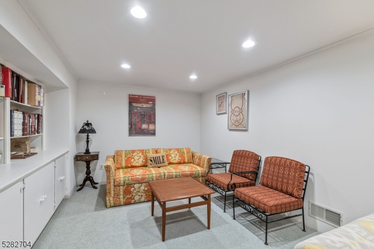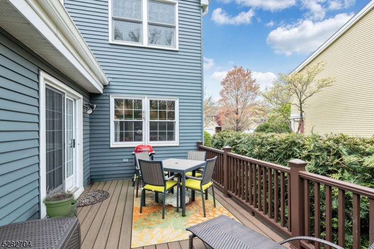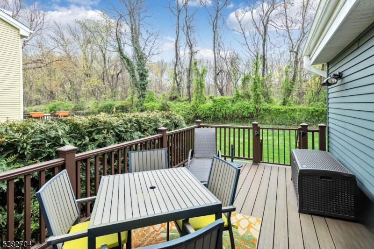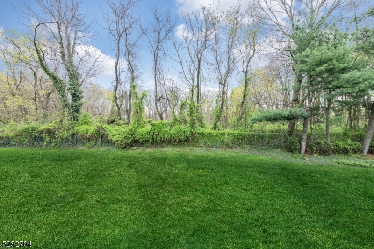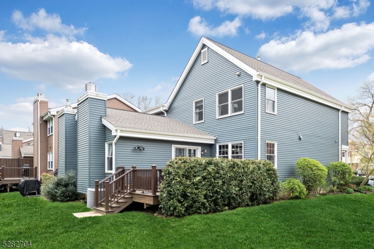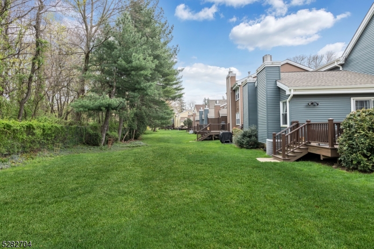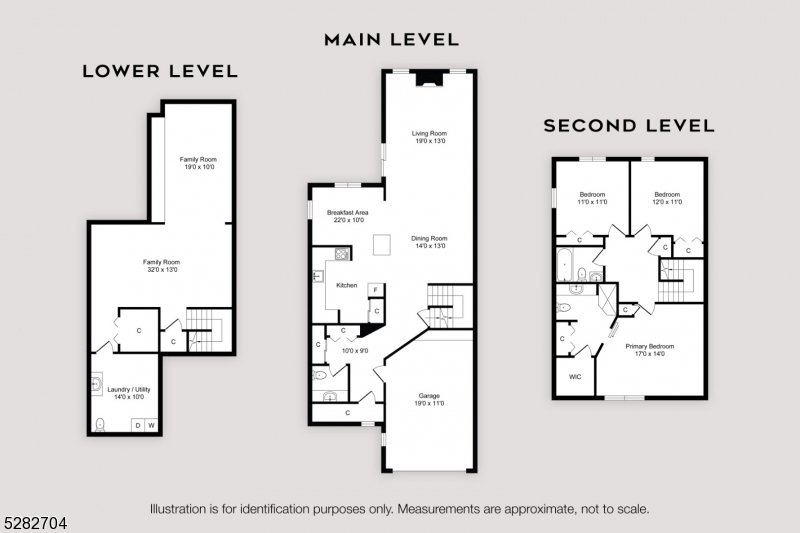55 Independence Way | Morris Twp.
Magnificently updated end-unit townhouse in PRIME location within the highly sought after Liberty Greens community, ideally situated for maximum privacy and natural light, this unit has a spacious backyard that backs to woods. 3 bedroms with 2 full and 2 half bathrooms. Just steps from the train station and Traction Line recreation trail.The extra large Trex deck is both open and private. The interior is beautifully updated with an expanded eat-in kitchen with white cabinets and gray quartz counters, a sun drenched eating area, island with breakfast bar, and high-end stainless appliances, including a Bosch oven and microwave and a JennAir stove. The main level powder room is sleek and modern and doubles as a full European style wet room bathroom with shower. The living room has vaulted ceilings and an upgraded gas fireplace with a beautiful stone mantle, as well as beautiful, private views. The second level features three spacious bedrooms, including a primary suite with en-suite bathroom and walk-in closet. Both upstairs bathrooms feature upgraded vaulted ceilings. The finished basement includes plenty of living space, recessed lighting, and a laundry room / half bathroom. One car garage with epoxy floor and added closets. Close to many bustling town centers and attractions, offering shopping, nightlife, theater, and recreation. Take the train to NYC, Summit, Morristown, or Madison. A quick drive to The Mall at Short Hills. GSMLS 3897607
Directions to property: Madison Avenue (Route 24) or Park Avenue to Punchbowl to Independence
