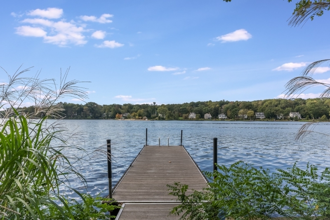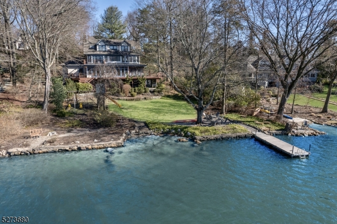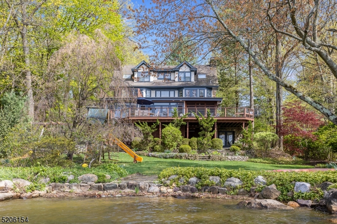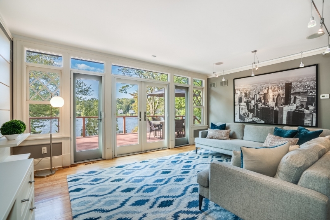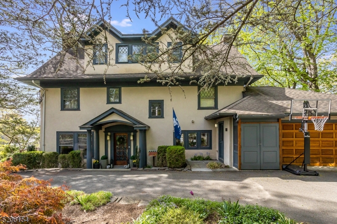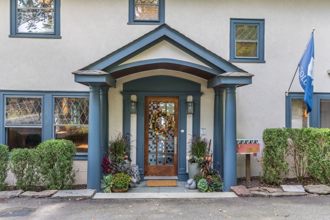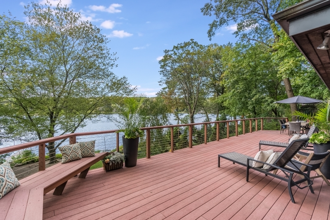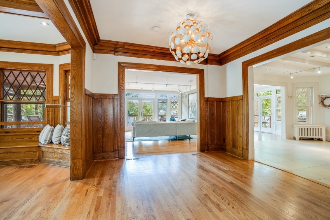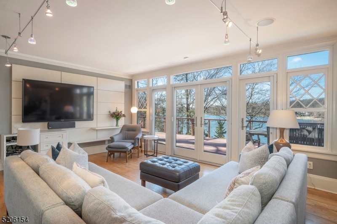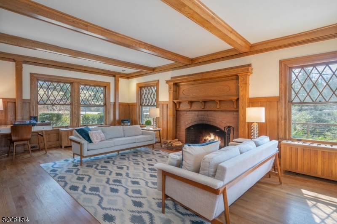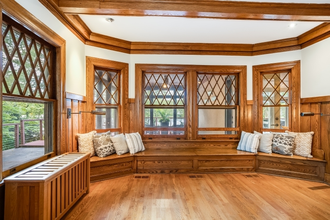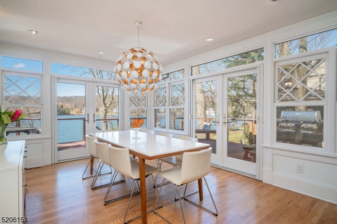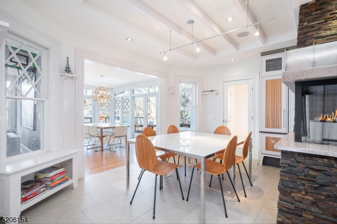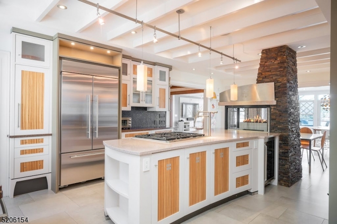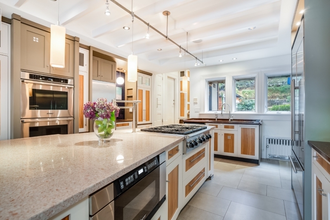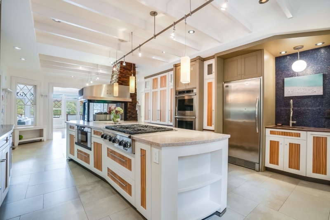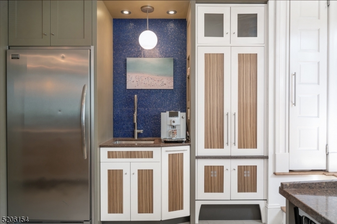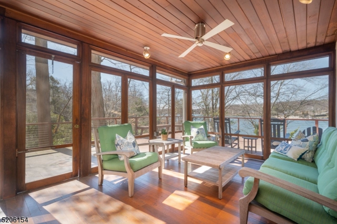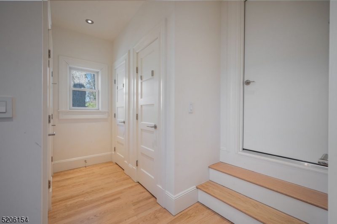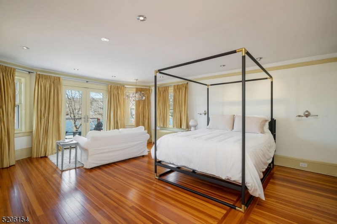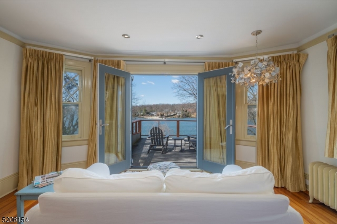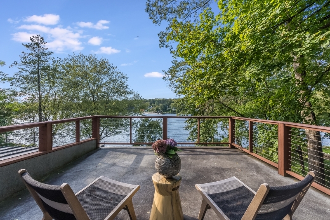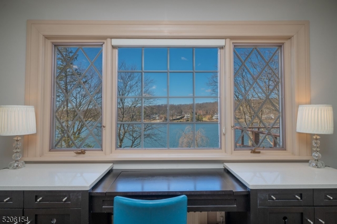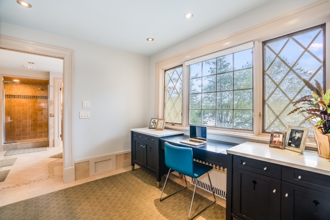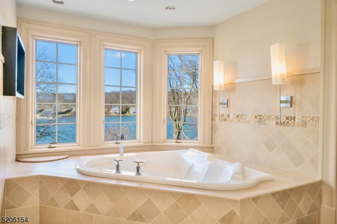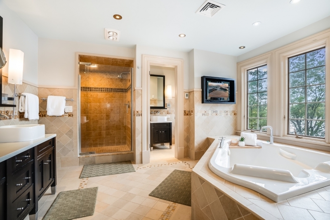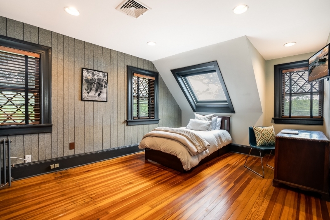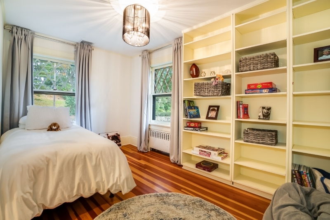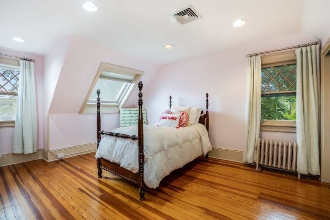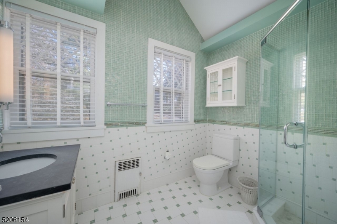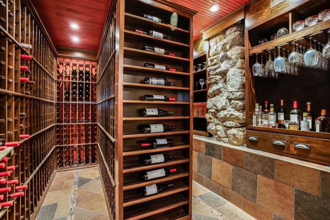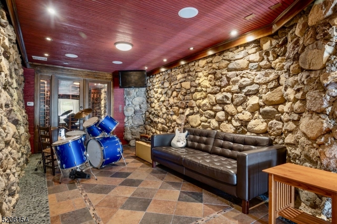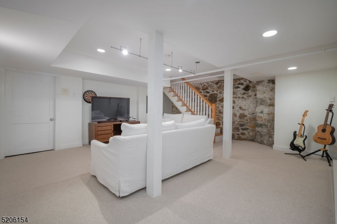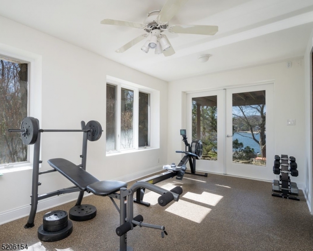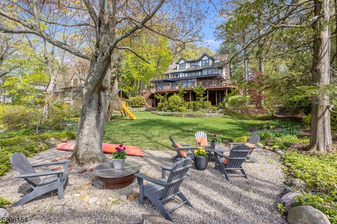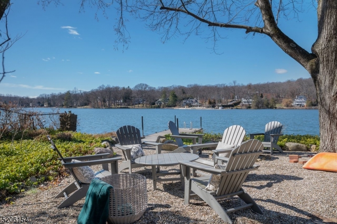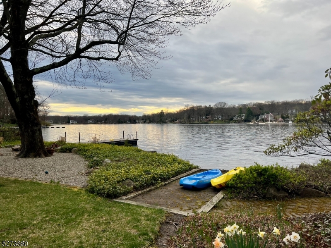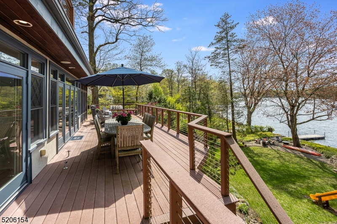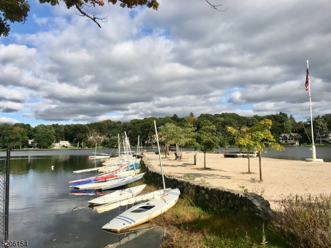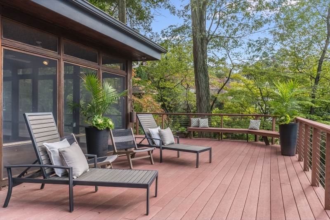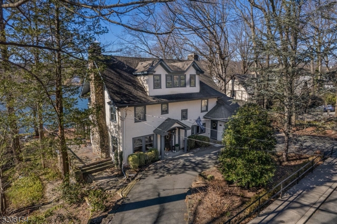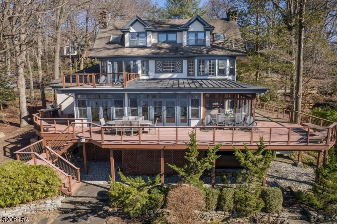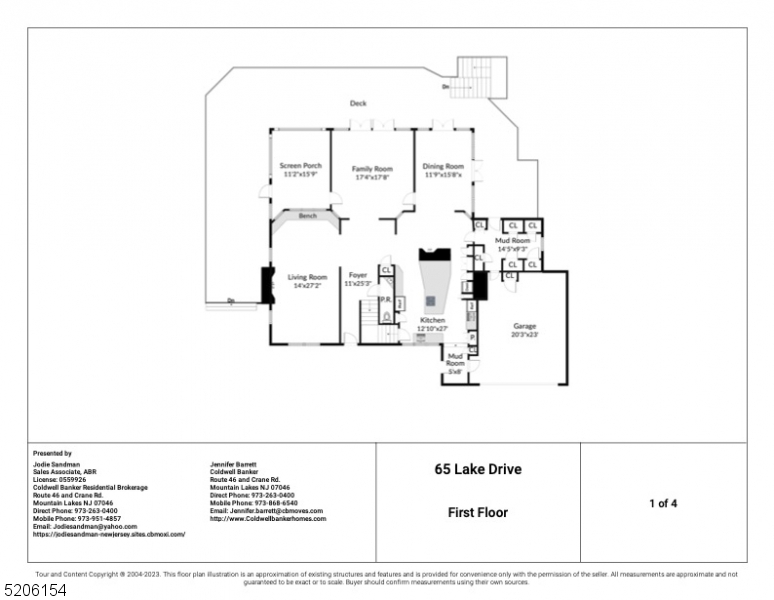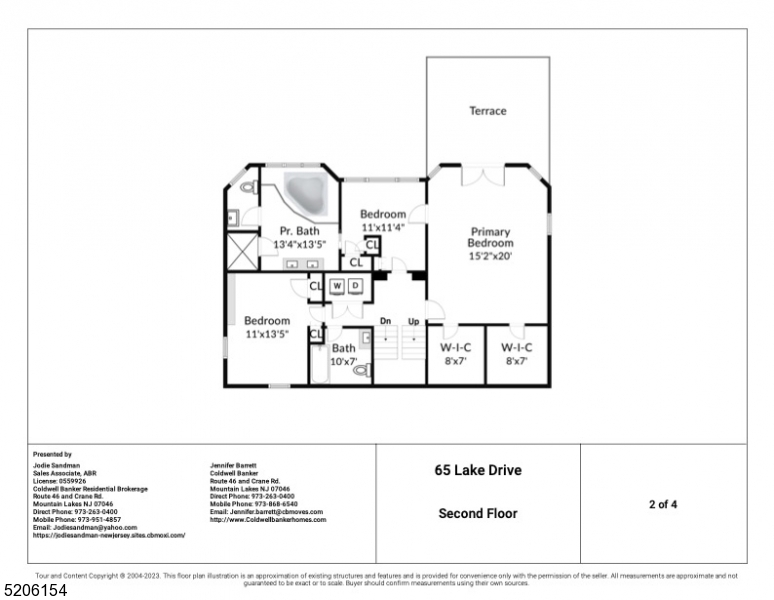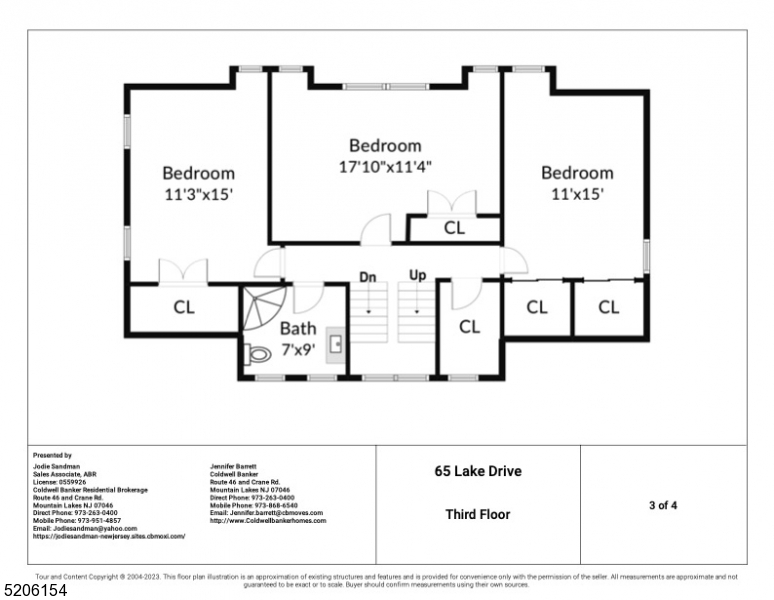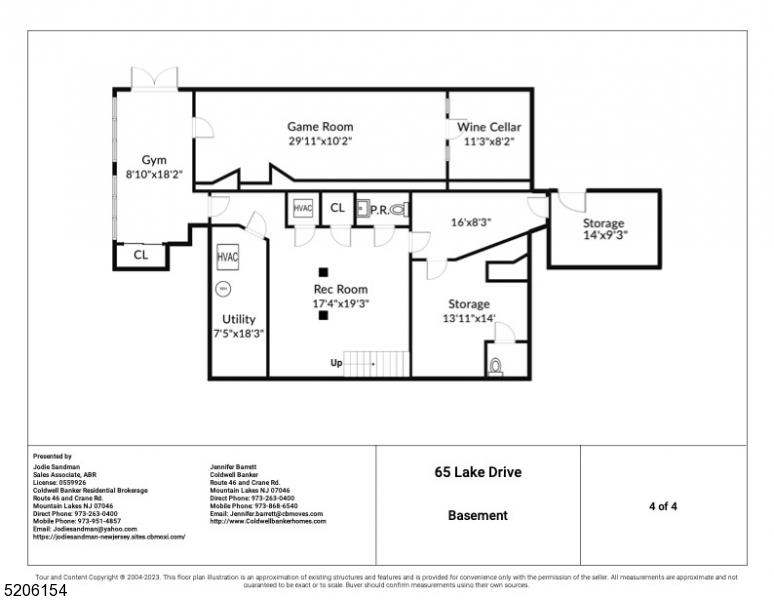65 Lake Dr | Mountain Lakes Boro
Nestled in the heart of the charming resort community of Mountain Lakes and positioned on the serene side of the MAIN lake, this elegant residence boasts proximity to all four schools, the library, post office, Hapgoods, the ML Club, as well as convenient access to the train and bus to NYC.The home's exceptional design showcases soaring ceilings, abundant natural light, and captivating lake vistas from nearly every angle. A rare gem in Mountain Lakes, the property features a level semi-circular driveway, a 2-car attached garage, and a newly added mudroom boasting 6 closets.Entertain with ease on the expansive wraparound deck and screened porch. The gourmet EIK complete with top-of-the-line appliances and a gas fireplace, provides the perfect ambiance for culinary delights. The primary suite, offers a private deck overlooking the lake, a study,2 walk-in closets, and a spa-like bath. The finished W/O basement boasts a bright recreation room, half bath, storage area, fitness space, and an expansive wine cellar. Additional highlights include a whole-house generator and hot tub. Embrace lakefront living throughout the seasons, indulging in kayaking, paddle boarding, sailing, swimming, fishing and ice-skating. Enjoy breathtaking sunsets year round and 4th of July fireworks! Benefit from the highly regarded Mountain Lakes school district, consistently ranked in the top 10 by Niche magazine. Home is being sold "as is" with no known defects. GSMLS 3889444
Directions to property: Mtn. Lakes Blvd. to Lake Drive or Midvale Rd., right onto Lake Drive, home is on left.
