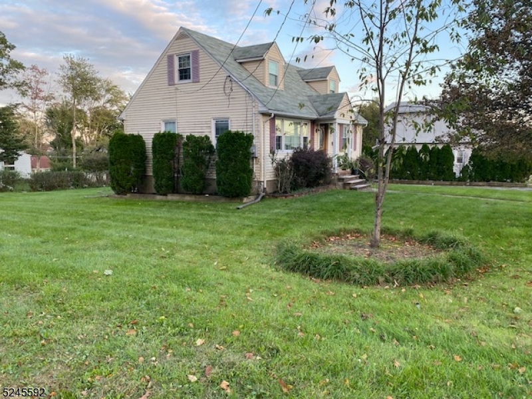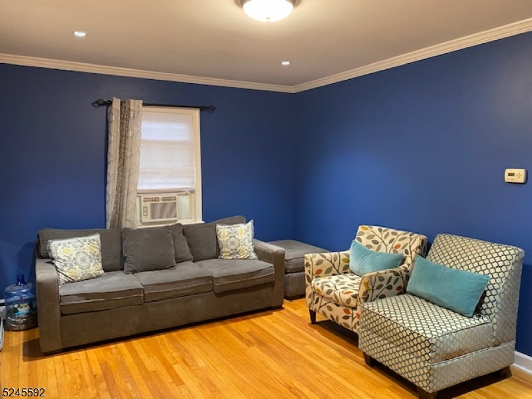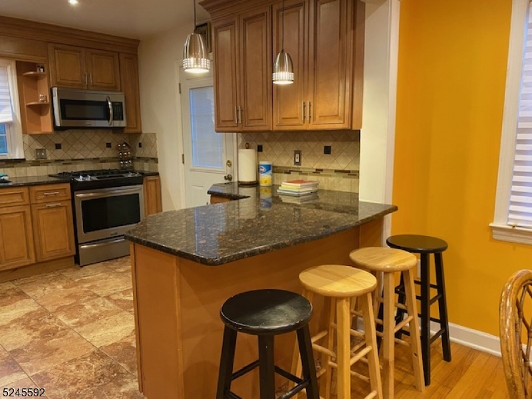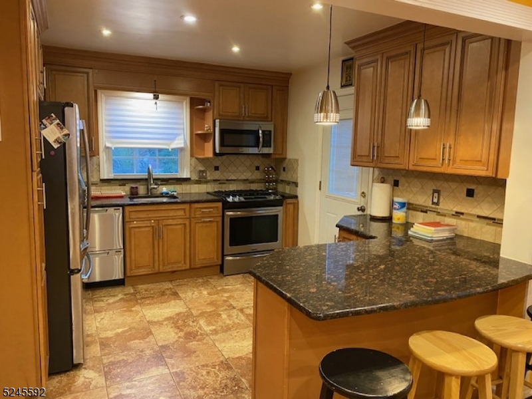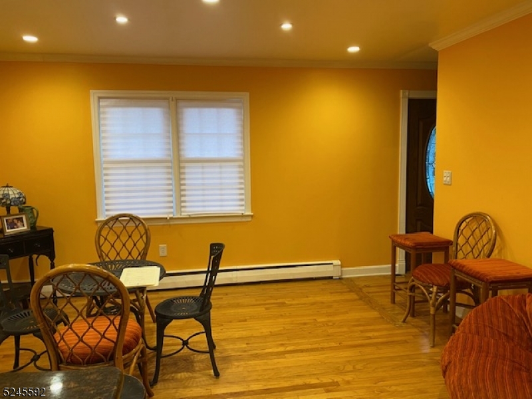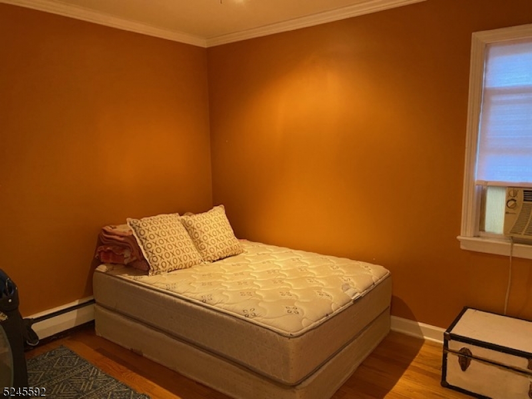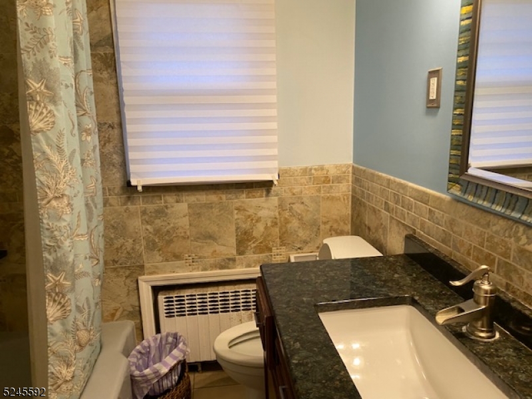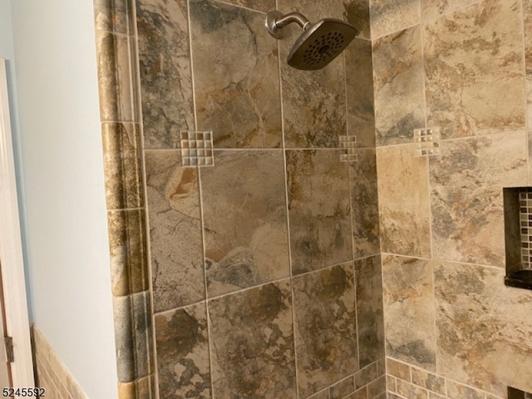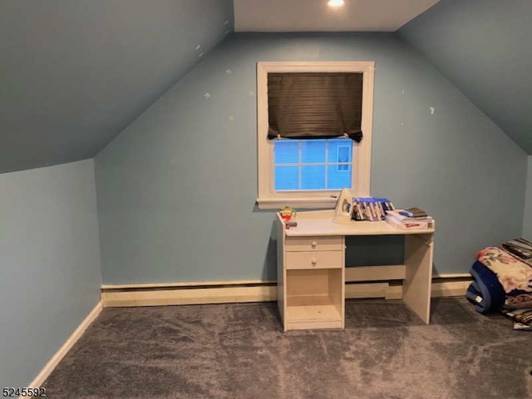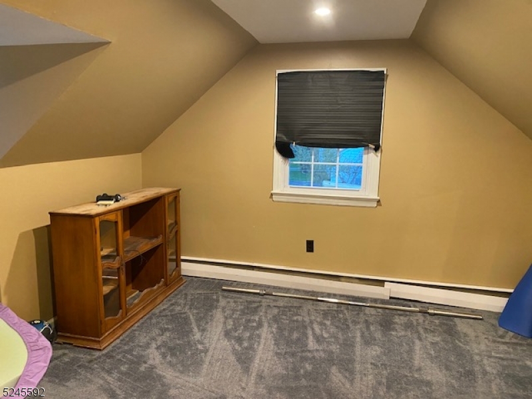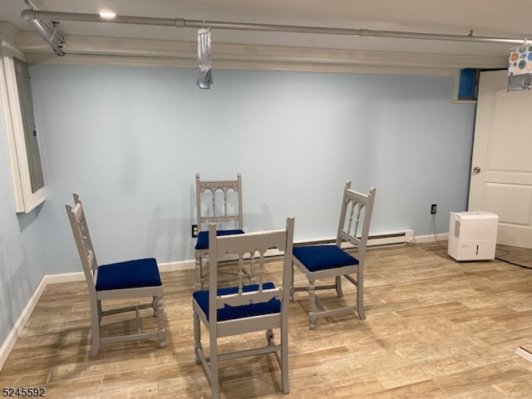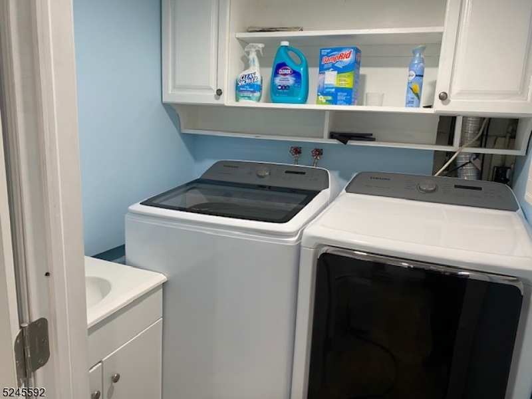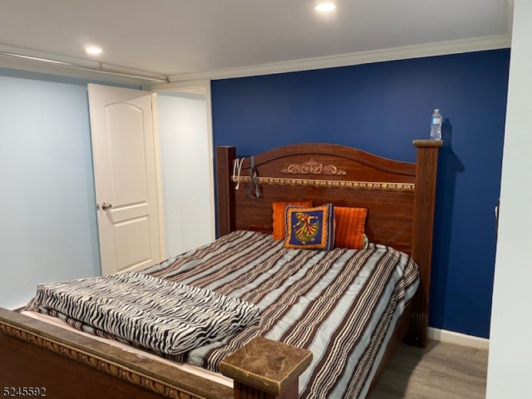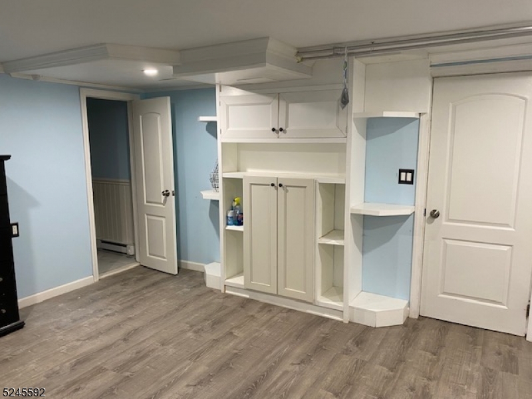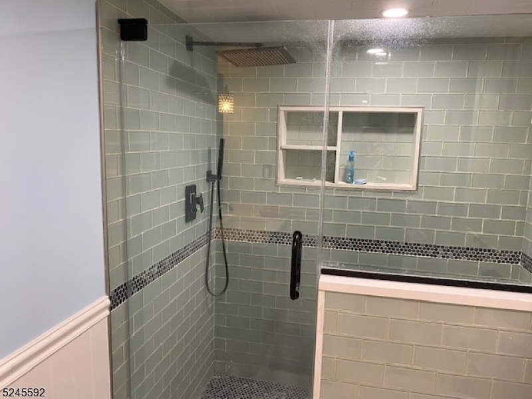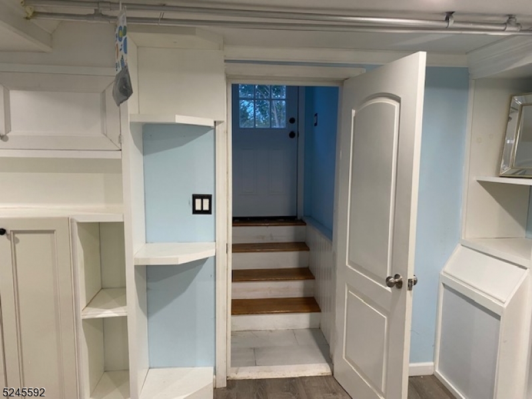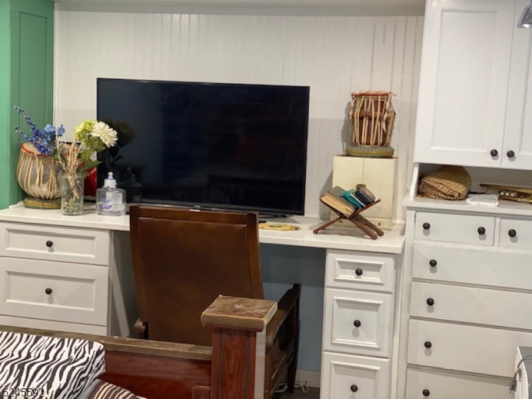80 Ludlow Rd | Parsippany-Troy Hills Twp.
Spacious! Cape with 4 bedrooms and 3 full baths. Sizable entry foyer. Refinished hardwood floors throughout the house. Updated kitchen with stainless steel refrigerator and dishwasher. Brand new sink, counter tops and exhaust fan. Second floor has 2 bedrooms and 1 full bath, First Floor Master bedroom, full bath with tub, Modern kit with breakfast nook, Living room and separate dining room. Walk out finished Basement with Bedroom with full bath, living room, laundry room, media room. Tenant pays First $200 of repairs, one month broker fees, one and half month security deposit. Walking distance to Lake Parsippany. Close to shops, restaurants supermarkets and all major highways. Landlord prefers no pats, non smokers.. GSMLS 3892622
Directions to property: Halsey to Ludlow/ Allentown to Ludlow
