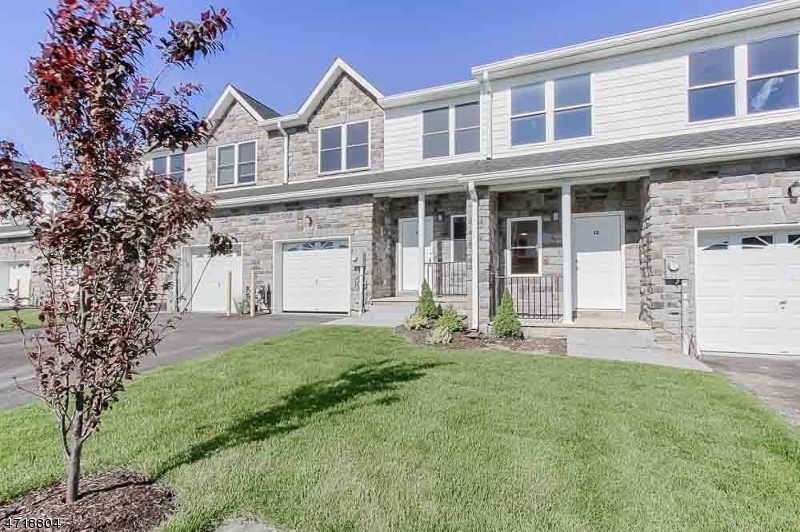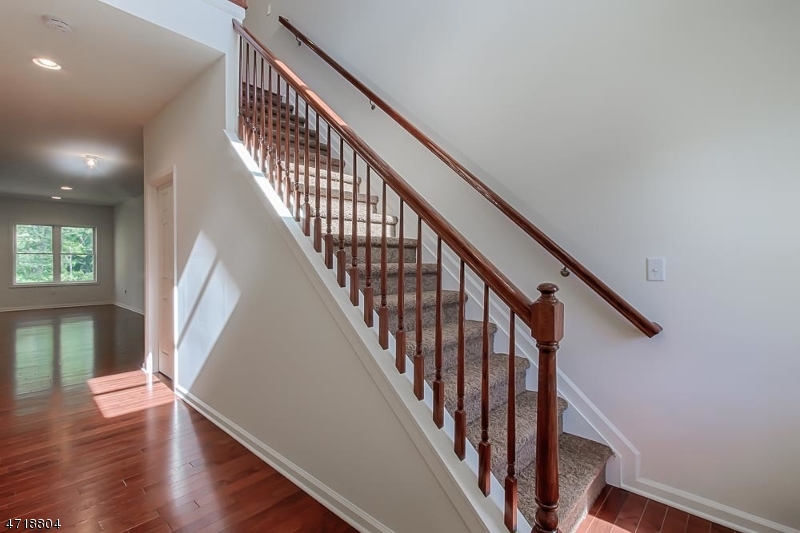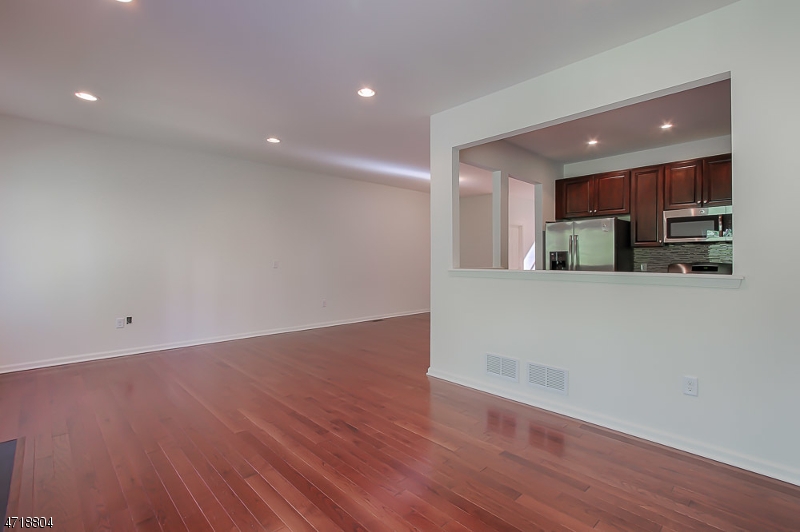15 Decroce Court | Parsippany-Troy Hills Twp.
Beautiful 3 Bedroom Townhome in the well sought out development of Forge Pond in Parsippany-Troy Hills. Bright and spacious with large rooms, open floor plan and extras GALORE! Upgrades in Kitchen include granite counters, hardwood floors and recessed ceiling lights; stainless steel appliances. Sliding glass doors give way to a spacious outdoor deck overlooking a private wooded lot. Hardwood flooring throughout second floor with recessed ceiling lights in all bedrooms. Generous sized Master Bedroom with a walk-in closet and Master Bathroom. Full unfinished walk-out basement withy laundry and plenty of storage. 1 car garage with garage door opener and driveway. Plenty of visitor parking throughout the development. Prime location, close to major highways 80, 287 and Route 10. Tenant pays 1 month Broker Fee, 1.5 month Security Deposit and 1 month Rent prior to occupancy. GSMLS 3896183
Directions to property: Smith Road to Forge Pond Townhomes
























