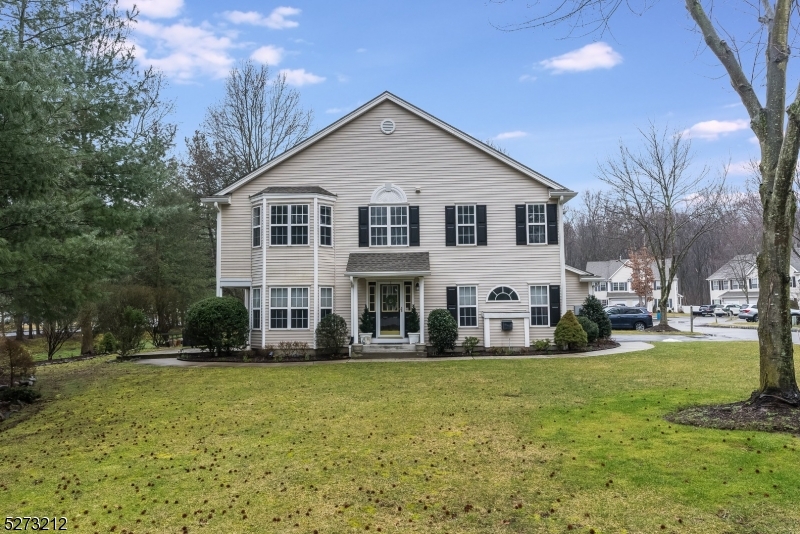18 Burnham Dr | Pequannock Twp.
Privacy is key in this Newbury Model end unit townhome. Walking into the two story foyer you will immediately notice all the gorgeous natural light that fills the rooms. On the first floor you will find a spacious living room with fireplace, formal dining room, large eat in kitchen with large pantry, laundry room, half bath and garage entrance. The second floor includes the master suite complete with vaulted ceilings, walk-in closet and master bath with a stall shower and jetted tub. Two more large bedrooms and second full bath finish off the second floor. The full finished basement is perfect for your rec room, leisure room and still has tons of storage options, including an oversized cedar closet. Enjoy the tranquility and privacy of this community on a cul-de-sac Amenities of the community also include an outdoor pool, playground, tennis courts and club house which can be rented for parties. Come see all this adorable village has to offer. GSMLS 3889128
Directions to property: West Parkway right/left onto Burnham Dr



























