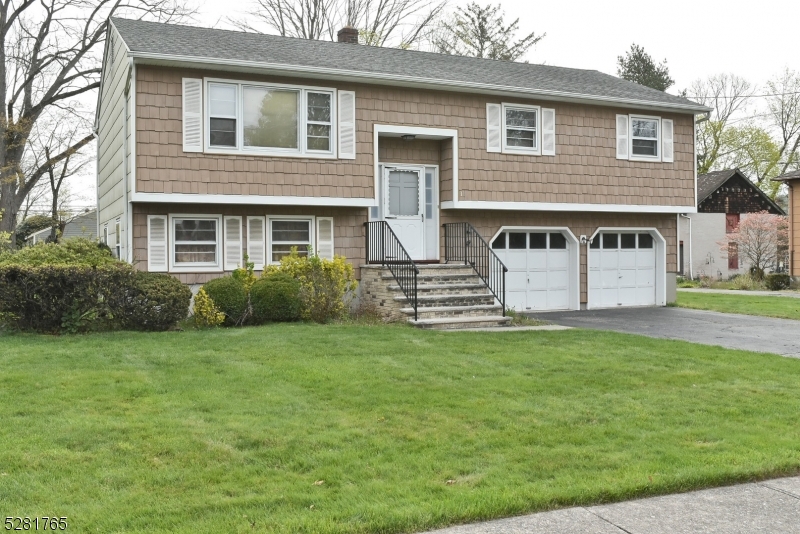11 Jay St | Rockaway Boro
"Uncover the hidden gem awaiting your personal touch! This 4-bedroom, 2-bathroom home exudes potential with its solid foundation and timeless design. Situated in a sought-after neighborhood on a dead end street, this property offers a canvas primed for your creative vision. Inside, you'll find rooms filled with natural light, providing a warm and inviting atmosphere. The kitchen and airy living spaces are ripe for modernization, offering endless possibilities for customization. Outside, a large level yard provides ample space for outdoor living and entertaining. With a little TLC, this home has the potential to shine brighter than ever. Don't miss the chance to transform this diamond in the rough into your dream home!" GSMLS 3897395
Directions to property: 80 to Hibernia exit Right on Green Pond follow to Jay on Right #11 on Right





















